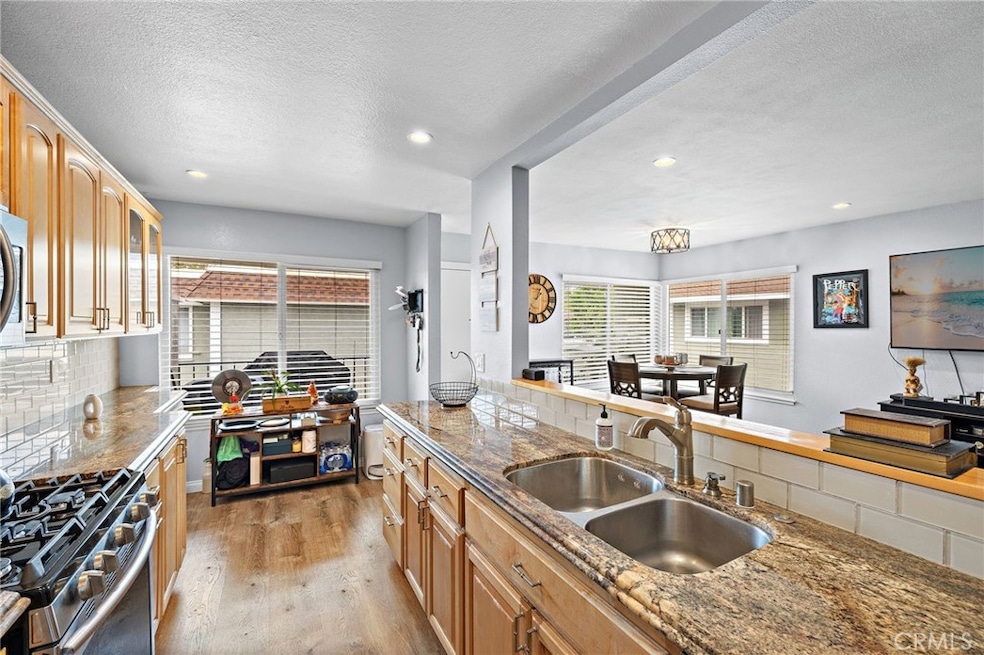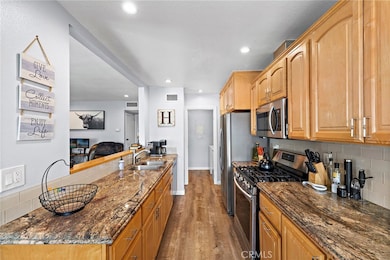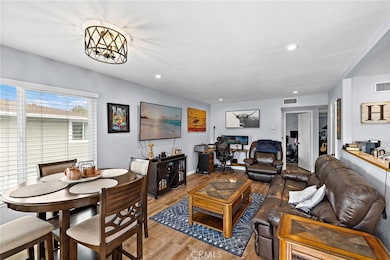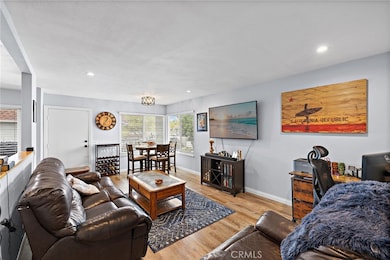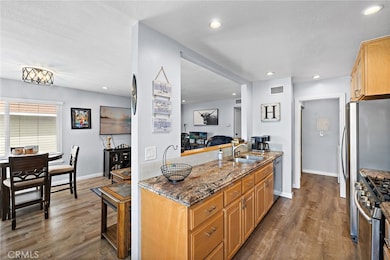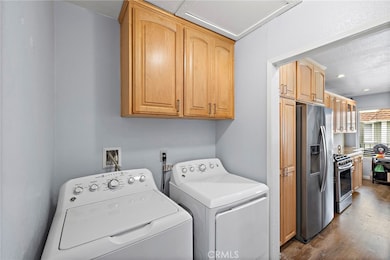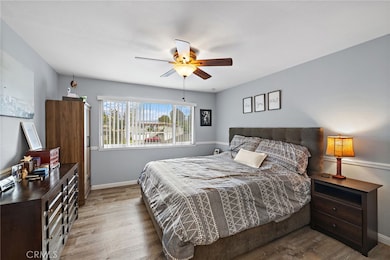26158 Via Pera Unit E4 Mission Viejo, CA 92691
Estimated payment $4,048/month
Highlights
- Filtered Pool
- No Units Above
- Updated Kitchen
- Mission Viejo High School Rated A
- Primary Bedroom Suite
- Peek-A-Boo Views
About This Home
New improved price! Beautiful Upper-Level End Unit in Mission Viejo - this charming 2-bedroom, 1.25-bath condo is located in one of Mission Viejo’s most desirable communities and has LVP flooring throughout. The light-filled living area features recessed lighting and an open layout connecting seamlessly to the upgraded kitchen with granite countertops, shaker cabinets, and modern hardware. The primary suite offers a large window with a view of the mountains, private vanity, and a recently updated walk-in closet, with direct access to the shared full bath. A convenient laundry room near the kitchen fits a full-size washer/dryer with additional cabinet storage. Relax on the spacious patio, perfect for outdoor dining and entertaining. Parking includes a one-car garage with overhead storage and an additional assigned space just steps away. Community amenities include a pool, wading pool, playground, and tot lot, with nearby award-winning schools, shopping, and dining. Residents also enjoy exclusive Lake Mission Viejo membership.
Listing Agent
Onyx Homes Brokerage Email: Christina@onyxhomes.com License #02235911 Listed on: 09/27/2025
Co-Listing Agent
Onyx Homes Brokerage Email: Christina@onyxhomes.com License #02133596
Property Details
Home Type
- Condominium
Year Built
- Built in 1972 | Remodeled
Lot Details
- No Units Above
- End Unit
- No Units Located Below
- Two or More Common Walls
- Landscaped
HOA Fees
Parking
- 1 Car Garage
- 1 Open Parking Space
- Parking Available
- Single Garage Door
- Parking Lot
- Assigned Parking
Property Views
- Peek-A-Boo
- Mountain
- Neighborhood
Home Design
- Contemporary Architecture
- Traditional Architecture
- Modern Architecture
- Entry on the 2nd floor
- Turnkey
- Slab Foundation
- Fire Rated Drywall
- Shingle Roof
- Flat Tile Roof
- Wood Siding
- Pre-Cast Concrete Construction
- Stucco
Interior Spaces
- 932 Sq Ft Home
- 1-Story Property
- Built-In Features
- Crown Molding
- Recessed Lighting
- Shutters
- Blinds
- Window Screens
- Entryway
- Family Room Off Kitchen
- Living Room with Attached Deck
- Open Floorplan
- Laminate Flooring
Kitchen
- Updated Kitchen
- Breakfast Area or Nook
- Open to Family Room
- Gas Oven
- Built-In Range
- Microwave
- Dishwasher
- Granite Countertops
- Pots and Pans Drawers
- Utility Sink
Bedrooms and Bathrooms
- 2 Main Level Bedrooms
- Primary Bedroom Suite
- Walk-In Closet
- Remodeled Bathroom
- Jack-and-Jill Bathroom
- Bathroom on Main Level
- 1 Full Bathroom
- Bathtub with Shower
- Walk-in Shower
- Exhaust Fan In Bathroom
- Linen Closet In Bathroom
Laundry
- Laundry Room
- Laundry on upper level
- Washer and Gas Dryer Hookup
Home Security
Pool
- Filtered Pool
- In Ground Pool
- In Ground Spa
Outdoor Features
- Balcony
- Concrete Porch or Patio
- Exterior Lighting
Location
- Property is near a park
Schools
- Glen Yermo Elementary School
- Los Alisos Middle School
- Mission Viejo High School
Utilities
- Central Heating and Cooling System
- Water Heater
- Phone Connected
- Cable TV Available
Listing and Financial Details
- Tax Lot 2703
- Tax Tract Number 7337
- Assessor Parcel Number 93265020
- $16 per year additional tax assessments
Community Details
Overview
- 424 Units
- Aliso Villas Association, Phone Number (949) 261-8282
- Lake Mission Viejo Association, Phone Number (949) 770-1313
- Total Property Management, Inc. HOA
- Aliso Villas Subdivision
- Community Lake
- Greenbelt
Amenities
- Picnic Area
- Clubhouse
Recreation
- Community Playground
- Community Pool
- Community Spa
- Hiking Trails
Security
- Fire and Smoke Detector
Map
Home Values in the Area
Average Home Value in this Area
Property History
| Date | Event | Price | List to Sale | Price per Sq Ft | Prior Sale |
|---|---|---|---|---|---|
| 11/14/2025 11/14/25 | Price Changed | $570,000 | -0.9% | $612 / Sq Ft | |
| 10/07/2025 10/07/25 | Price Changed | $575,000 | -1.7% | $617 / Sq Ft | |
| 09/27/2025 09/27/25 | For Sale | $585,000 | +4.5% | $628 / Sq Ft | |
| 09/21/2023 09/21/23 | Sold | $560,000 | +2.0% | $601 / Sq Ft | View Prior Sale |
| 08/29/2023 08/29/23 | Pending | -- | -- | -- | |
| 08/25/2023 08/25/23 | For Sale | $549,000 | +61.5% | $589 / Sq Ft | |
| 12/13/2019 12/13/19 | Sold | $340,000 | -1.4% | $365 / Sq Ft | View Prior Sale |
| 11/14/2019 11/14/19 | Pending | -- | -- | -- | |
| 11/06/2019 11/06/19 | For Sale | $345,000 | -- | $370 / Sq Ft |
Source: California Regional Multiple Listing Service (CRMLS)
MLS Number: OC25224243
- 22948 Via Pimiento Unit 4B
- 26068 Via Pera
- 26368 Via Roble Unit 24
- 26253 Via Roble Unit 14
- 26322 Via Roble
- 23004 Via Nuez
- 23301 La Crescenta
- 22976 Broadleaf
- 23355 Via Linda Unit 3
- 23391 La Crescenta
- 23201 Via Mirlo
- 26331 Via Lara
- 26212 La Real Unit D
- 23401 Via Linda Unit C
- 26242 Brookhollow
- 26451 Via Juanita
- 22962 Springwater
- 26212 Los Viveros Unit 215
- 22718 Via Castilla
- 25885 Trabuco Rd Unit 41
- 22912 Via Pimiento Unit 1D
- 23151 Los Alisos Blvd
- 26131 La Real Unit D12
- 23335 La Crescenta Unit B
- 23341 La Crescenta
- 26152 La Real Unit C400
- 23251 Los Alisos Blvd
- 26156 La Real Unit F
- 26156 La Real Unit C
- 23362 La Mar Unit A
- 5 Wesley Way
- 26451 Via Juanita
- 25885 Trabuco Rd Unit 57
- 26662 Avenida Shonto
- 25356 Vía Verde
- 23842 Alicia Pkwy
- 26602 Via Noveno
- 25121 Rivendell Dr
- 23276 Orange Ave Unit 5
- 22121 Apache Dr
