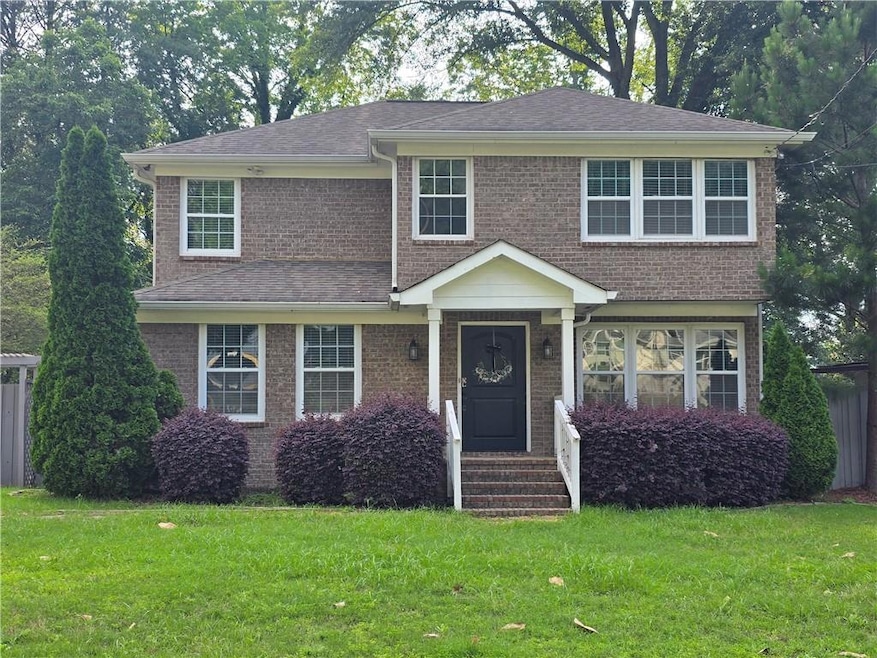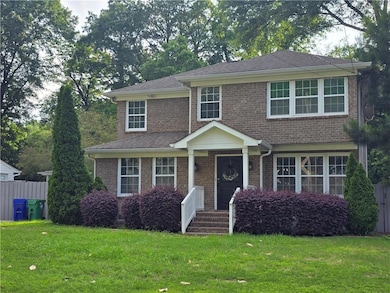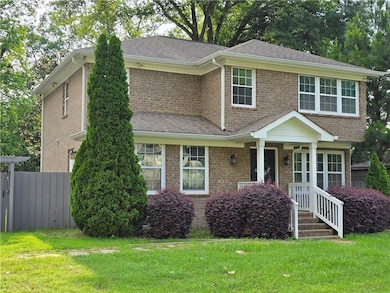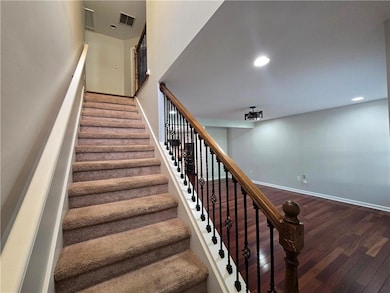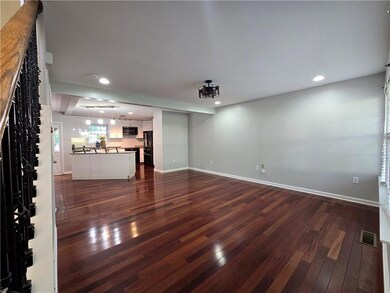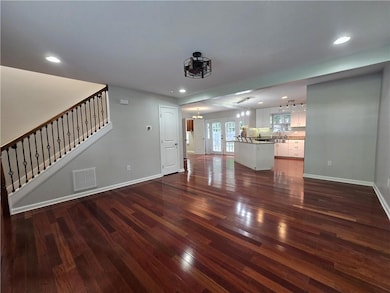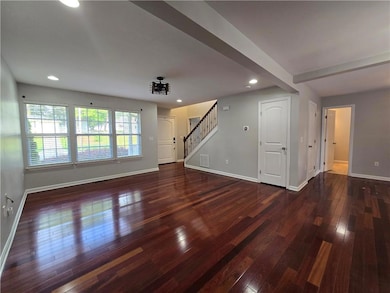2616 Boland Dr NE Atlanta, GA 30319
Drew Valley NeighborhoodHighlights
- Open-Concept Dining Room
- Deck
- Oversized primary bedroom
- City View
- Property is near public transit
- Traditional Architecture
About This Home
Welcome to your dream home perfectly situated just steps from the vibrant Buford Highway Corridor and the sought-after Dresden District—home to some of the city's best restaurants, shops, and local charm. Enjoy the convenience of walking to nearby parks and top-rated schools, all while living in a quiet, residential neighborhood.This newer-build 4-bedroom, 3-full-bath home combines modern style with everyday functionality. Step inside to find beautiful hardwood floors flowing through a spacious open-concept layout. The heart of the home is the bright, modern kitchen featuring sleek cabinetry, an eat-in island, and an open flow into the living and dining areas—perfect for entertaining or cozy nights in.The oversized primary suite is a true retreat, complete with a walk-in closet, luxurious en-suite bath, and a private walk-out balcony. Two additional bedrooms and a full bath on the upper level with One bedroom and full bathroom on the main level offer flexibility for guests, home office, growing family, or roommates.Enjoy outdoor living with a large rear deck overlooking the expansive, fully fenced backyard—ideal for pets, play, or weekend BBQs. A detached 2-car garage and a generous driveway provide ample parking and storage space. Plus, the dedicated laundry room comes equipped with front-loading washer and dryer.With thoughtful updates, modern finishes, and an unbeatable location, this home checks all the boxes. Don’t miss your opportunity to live in one of Brookhaven’s most dynamic and walkable neighborhoods!
Home Details
Home Type
- Single Family
Est. Annual Taxes
- $7,061
Year Built
- Built in 2013
Lot Details
- 0.32 Acre Lot
- Lot Dimensions are 194 x 72
- Private Entrance
- Level Lot
- Back Yard Fenced and Front Yard
Parking
- 2 Car Detached Garage
- Driveway
Home Design
- Traditional Architecture
- Composition Roof
- Three Sided Brick Exterior Elevation
Interior Spaces
- 2,068 Sq Ft Home
- 2-Story Property
- Ceiling Fan
- ENERGY STAR Qualified Windows
- Great Room
- Open-Concept Dining Room
- City Views
- Crawl Space
Kitchen
- Open to Family Room
- Eat-In Kitchen
- Breakfast Bar
- Gas Range
- Dishwasher
- Kitchen Island
- Stone Countertops
- White Kitchen Cabinets
- Disposal
Flooring
- Wood
- Carpet
Bedrooms and Bathrooms
- Oversized primary bedroom
- Walk-In Closet
- Dual Vanity Sinks in Primary Bathroom
- Low Flow Plumbing Fixtures
- Separate Shower in Primary Bathroom
- Soaking Tub
Laundry
- Laundry on main level
- Dryer
- Washer
Home Security
- Carbon Monoxide Detectors
- Fire and Smoke Detector
Outdoor Features
- Deck
- Front Porch
Location
- Property is near public transit
- Property is near schools
- Property is near shops
Schools
- John Robert Lewis - Dekalb Elementary School
- Sequoyah - Dekalb Middle School
- Cross Keys High School
Utilities
- Central Heating and Cooling System
- Heating System Uses Natural Gas
- Electric Water Heater
- Cable TV Available
Listing and Financial Details
- $150 Move-In Fee
- 12 Month Lease Term
- $40 Application Fee
- Assessor Parcel Number 18 243 10 007
Community Details
Overview
- Application Fee Required
- Skyland Estates Subdivision
Amenities
- Laundry Facilities
Pet Policy
- Call for details about the types of pets allowed
Map
Source: First Multiple Listing Service (FMLS)
MLS Number: 7585903
APN: 18-243-10-007
- 1892 Raven Hill Dr NE
- 1912 Canmont Dr NE
- 1867 Dresden Dr NE
- 2536 Skyland Dr NE
- 1949 Skyfall Cir
- 1831 Dresden Dr NE
- 2506 Skyland Dr NE Unit 17
- 1962 Bainbridge Ln
- 2767 Durham Dr NE
- 2690 Derby Walk NE Unit 53
- 2464 Georgetown Ave
- 2717 Skyland Dr NE
- 1908 Variations Dr NE
- 1906 Variations Dr NE
- 1924 Variations Dr NE
- 1932 Variations Dr NE
- 1914 Bragg St
- 2771 Georgian Dr E
- 2754 Drew Valley Rd NE
- 2012 Variations Dr NE
