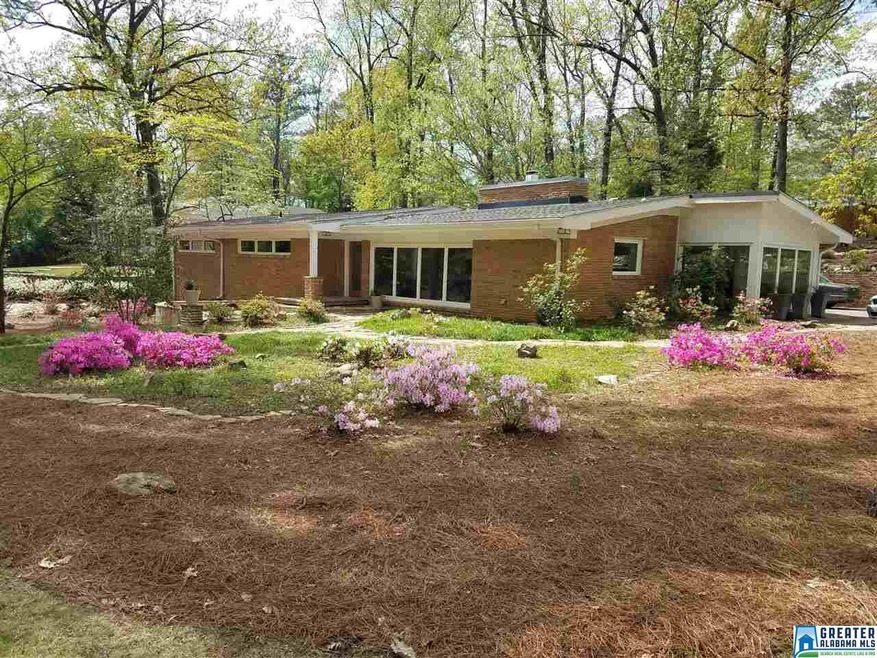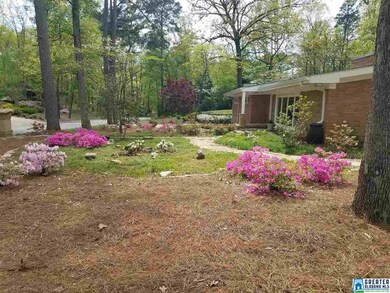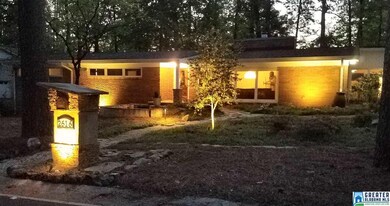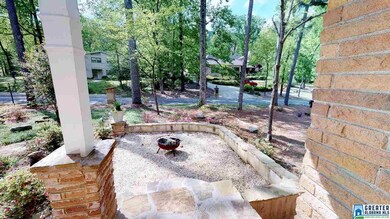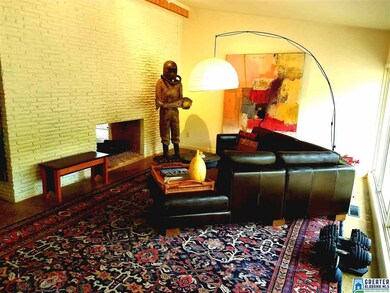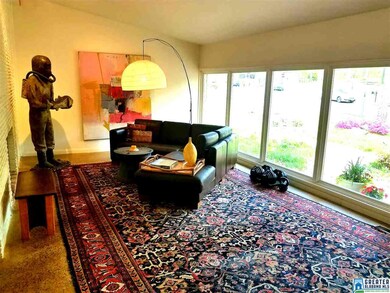
2616 Cherokee Rd Mountain Brook, AL 35216
Estimated Value: $652,000 - $860,000
Highlights
- Cathedral Ceiling
- Wood Flooring
- Great Room with Fireplace
- Mt. Brook Elementary School Rated A
- Bonus Room
- Stone Countertops
About This Home
As of August 2018Renovated in 2015, this mid century modern mixes the vintage feel of 1959 with professionally designed kitchen with all new GE appliances, granite countertops and ample storage and workspace, master bath with wall to wall linen Italian porcelain, and lighting and wiring to create an exciting and fun living experience...The pass through fireplace surrounded by hammered brick lends an open and gracious feeling to the both the family and formal living areas. Gorgeous fans, artistic light fixtures, open shelving and sculptural vent hood up the cool factor in this rare jewel of a home. The newly landscaped yard features deck, patios, walking paths, privacy, rain barrels, azaleas, hydrangeas, and Japanese maples and has been designed to be very low maintenance. New/upgraded HVAC, master bedroom with new ensuite bath, new half bath, all new wiring, Haiku ceiling fans, new 25 year roof and gutters, new media wall and wet bar. Walk through this beauty by clicking on virtual tour!
Home Details
Home Type
- Single Family
Est. Annual Taxes
- $3,445
Year Built
- Built in 1959
Lot Details
- 0.44 Acre Lot
Home Design
- Four Sided Brick Exterior Elevation
Interior Spaces
- 1-Story Property
- Smooth Ceilings
- Cathedral Ceiling
- See Through Fireplace
- Brick Fireplace
- Gas Fireplace
- French Doors
- Great Room with Fireplace
- Living Room with Fireplace
- Combination Dining and Living Room
- Den
- Bonus Room
Kitchen
- Double Oven
- Electric Cooktop
- Built-In Microwave
- Ice Maker
- Dishwasher
- Stone Countertops
- Disposal
Flooring
- Wood
- Concrete
Bedrooms and Bathrooms
- 3 Bedrooms
- Walk-In Closet
- Split Vanities
- Garden Bath
- Separate Shower
Laundry
- Laundry Room
- Washer and Electric Dryer Hookup
Finished Basement
- Partial Basement
- Recreation or Family Area in Basement
- Laundry in Basement
- Natural lighting in basement
Parking
- Garage on Main Level
- Driveway
- Uncovered Parking
- Off-Street Parking
Outdoor Features
- Patio
- Porch
Utilities
- Forced Air Heating and Cooling System
- Two Heating Systems
- Heating System Uses Gas
- Electric Water Heater
Listing and Financial Details
- Assessor Parcel Number 28-00-17-4-004-004.000
Ownership History
Purchase Details
Home Financials for this Owner
Home Financials are based on the most recent Mortgage that was taken out on this home.Purchase Details
Home Financials for this Owner
Home Financials are based on the most recent Mortgage that was taken out on this home.Purchase Details
Home Financials for this Owner
Home Financials are based on the most recent Mortgage that was taken out on this home.Purchase Details
Similar Homes in the area
Home Values in the Area
Average Home Value in this Area
Purchase History
| Date | Buyer | Sale Price | Title Company |
|---|---|---|---|
| Parks David S | $520,000 | -- | |
| Stiff Luther Graves | $275,000 | -- | |
| Baynes Marie | $227,500 | -- | |
| Rogers Virginia Sherwood | -- | -- |
Mortgage History
| Date | Status | Borrower | Loan Amount |
|---|---|---|---|
| Open | Parks David S | $491,000 | |
| Closed | Parks David S | $520,000 | |
| Previous Owner | Stiff Luther Graves | $75,000 | |
| Previous Owner | Rogers Virginia S | $140,000 | |
| Previous Owner | Rogers Virginia S | $127,300 |
Property History
| Date | Event | Price | Change | Sq Ft Price |
|---|---|---|---|---|
| 08/17/2018 08/17/18 | Sold | $520,000 | -3.5% | $149 / Sq Ft |
| 06/27/2018 06/27/18 | Pending | -- | -- | -- |
| 04/16/2018 04/16/18 | For Sale | $539,000 | +96.0% | $155 / Sq Ft |
| 07/11/2014 07/11/14 | Sold | $275,000 | -16.6% | $110 / Sq Ft |
| 06/30/2014 06/30/14 | Pending | -- | -- | -- |
| 04/01/2014 04/01/14 | For Sale | $329,800 | -- | $131 / Sq Ft |
Tax History Compared to Growth
Tax History
| Year | Tax Paid | Tax Assessment Tax Assessment Total Assessment is a certain percentage of the fair market value that is determined by local assessors to be the total taxable value of land and additions on the property. | Land | Improvement |
|---|---|---|---|---|
| 2024 | $4,826 | $44,760 | -- | -- |
| 2022 | $4,516 | $41,910 | $19,310 | $22,600 |
| 2021 | $4,669 | $43,320 | $19,310 | $24,010 |
| 2020 | $4,669 | $43,320 | $19,310 | $24,010 |
| 2019 | $4,236 | $43,320 | $0 | $0 |
| 2018 | $3,392 | $34,800 | $0 | $0 |
| 2017 | $3,445 | $34,800 | $0 | $0 |
| 2016 | $5,845 | $59,040 | $0 | $0 |
| 2015 | $5,653 | $57,100 | $0 | $0 |
| 2014 | $3,005 | $65,100 | $0 | $0 |
| 2013 | $3,005 | $32,560 | $0 | $0 |
Agents Affiliated with this Home
-
Kim Anthony

Seller's Agent in 2018
Kim Anthony
UNU Group
(205) 281-6654
18 Total Sales
-
David Parrish

Buyer's Agent in 2018
David Parrish
RE/MAX
(205) 937-0237
1 in this area
41 Total Sales
-
Phyllis Tinsley

Seller's Agent in 2014
Phyllis Tinsley
Tinsley Realty Company
(205) 585-3678
1 in this area
13 Total Sales
Map
Source: Greater Alabama MLS
MLS Number: 812884
APN: 28-00-17-4-004-004.000
- 708 Devon Dr
- 2727 Smyer Rd
- 504 Devon Dr
- 710 Belmont Rd
- 2725 Shades Crest Rd
- 509 Tamworth Ln Unit 2
- 2468 Shades Crest Rd
- 39 Edgehill Rd
- 2841 Cherokee Rd Unit 2841
- 2000 Rocky Brook Dr Unit 23
- 1961 Rocky Brook Dr Unit 11
- 2708 Abingdon Rd
- 1 Chester Rd
- 2 Chester Rd
- 12 Chester Rd Unit 12
- 11 Chester Rd Unit 11
- 4 Chester Rd Unit 4
- 6 Chester Rd Unit 6
- 9 Chester Rd Unit 9
- 10 Chester Rd Unit 10
- 2616 Cherokee Rd
- 2709 Mount Royal Cir
- 2705 Mount Royal Cir
- 2700 Cherokee Rd
- 2608 Cherokee Rd
- 2717 Mount Royal Cir Unit 1771C
- 2617 Cherokee Rd
- 2621 Cherokee Rd
- 2721 Mount Royal Cir
- 2604 Cherokee Rd
- 2704 Cherokee Rd
- 2613 Cherokee Rd
- 2712 Mount Royal Cir
- 2705 Cherokee Rd
- 2600 Cherokee Rd
- 2600 Cherokee Rd
- 2708 Mount Royal Cir
- 2708 Mount Royal Cir Unit 17
- 2700 Mount Royal Cir
- 2716 Mount Royal Cir
