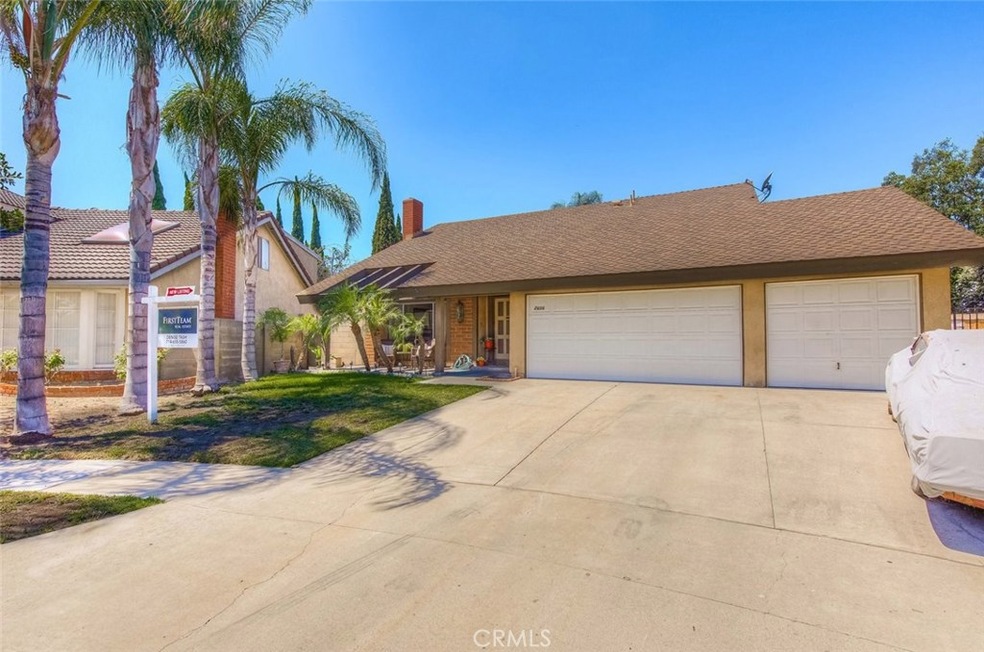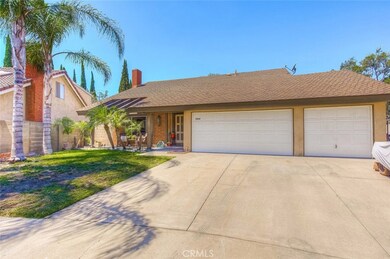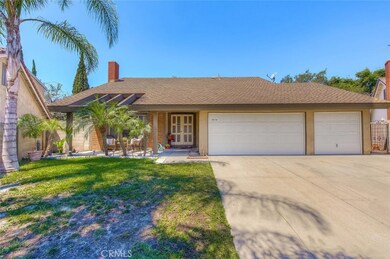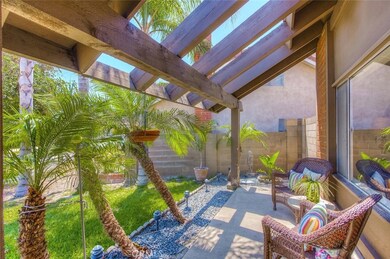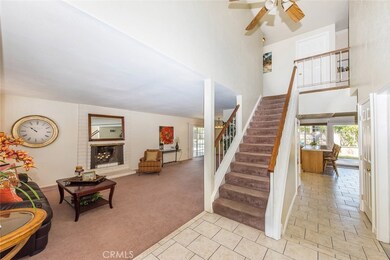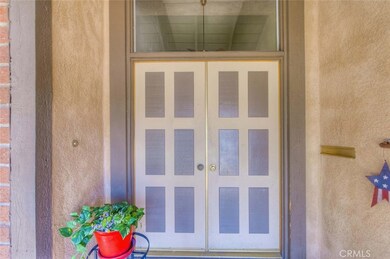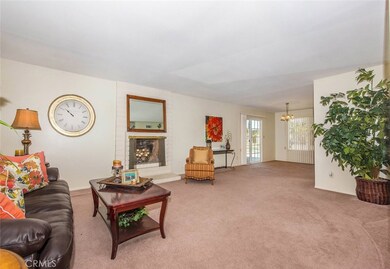
2616 E Hempstead Cir Anaheim, CA 92806
North Anaheim NeighborhoodHighlights
- In Ground Pool
- Pool View
- No HOA
- Traditional Architecture
- Granite Countertops
- Covered patio or porch
About This Home
As of August 20244 Bedroom & 2.5 Bath POOL HOME in a Cul De Sac Location. Step through your double doors into your formal Living Room with Fireplace and Dining Room. Lovely Kitchen has Tile Counters, Stainless Steel Appliances, Plenty of Cabinets and a pantry for storage and a Breakfast Bar with seating which opens to Family Room. Step out of Double paned Slider to your large Covered Patio and Pool. Upgraded Bathrooms with Granite Couners, New cabinets and tile Flooring. Master Bedroom has 2 large closets, one is a walk in. Additional upgrades include Scraped Ceilings, 6 Paneled Doors, Fans in every room, A/C and Heater. Your Home Search is Over!!
Last Agent to Sell the Property
First Team Real Estate License #01316399 Listed on: 07/28/2017

Last Buyer's Agent
Kim Burnside
Redfin License #01314559

Home Details
Home Type
- Single Family
Est. Annual Taxes
- $8,160
Year Built
- Built in 1970
Lot Details
- 7,200 Sq Ft Lot
- Cul-De-Sac
- Block Wall Fence
- Fence is in average condition
- Level Lot
Parking
- 3 Car Direct Access Garage
- Parking Available
- Garage Door Opener
Home Design
- Traditional Architecture
- Turnkey
- Block Foundation
- Interior Block Wall
- Pre-Cast Concrete Construction
- Stucco
Interior Spaces
- 2,188 Sq Ft Home
- 2-Story Property
- Wired For Sound
- Ceiling Fan
- Roller Shields
- Blinds
- Window Screens
- Double Door Entry
- Sliding Doors
- Panel Doors
- Family Room Off Kitchen
- Living Room with Fireplace
- Dining Room
- Pool Views
Kitchen
- Open to Family Room
- Eat-In Kitchen
- Breakfast Bar
- Gas Oven
- Gas Cooktop
- <<microwave>>
- Dishwasher
- Granite Countertops
- Disposal
Flooring
- Carpet
- Tile
Bedrooms and Bathrooms
- 4 Bedrooms
- All Upper Level Bedrooms
- Walk-In Closet
- Remodeled Bathroom
- Soaking Tub
- <<tubWithShowerToken>>
- Walk-in Shower
- Exhaust Fan In Bathroom
Laundry
- Laundry Room
- Laundry in Garage
- Gas And Electric Dryer Hookup
Home Security
- Carbon Monoxide Detectors
- Fire and Smoke Detector
Accessible Home Design
- Doors swing in
- Low Pile Carpeting
Outdoor Features
- In Ground Pool
- Covered patio or porch
- Exterior Lighting
- Rain Gutters
Utilities
- Central Heating and Cooling System
- Cable TV Available
Community Details
- No Home Owners Association
Listing and Financial Details
- Tax Lot 49
- Tax Tract Number 6659
- Assessor Parcel Number 26811320
Ownership History
Purchase Details
Purchase Details
Home Financials for this Owner
Home Financials are based on the most recent Mortgage that was taken out on this home.Similar Homes in Anaheim, CA
Home Values in the Area
Average Home Value in this Area
Purchase History
| Date | Type | Sale Price | Title Company |
|---|---|---|---|
| Trustee Deed | $712,100 | None Listed On Document | |
| Grant Deed | $640,000 | Western Resourec Title Co |
Mortgage History
| Date | Status | Loan Amount | Loan Type |
|---|---|---|---|
| Previous Owner | $144,842 | VA | |
| Previous Owner | $617,120 | VA | |
| Previous Owner | $417,000 | New Conventional | |
| Previous Owner | $318,000 | New Conventional | |
| Previous Owner | $327,000 | New Conventional | |
| Previous Owner | $340,000 | New Conventional | |
| Previous Owner | $360,000 | New Conventional | |
| Previous Owner | $365,600 | New Conventional | |
| Previous Owner | $493,500 | Unknown | |
| Previous Owner | $255,000 | Unknown | |
| Previous Owner | $257,000 | Unknown | |
| Previous Owner | $177,000 | Unknown | |
| Previous Owner | $134,000 | Unknown |
Property History
| Date | Event | Price | Change | Sq Ft Price |
|---|---|---|---|---|
| 08/09/2024 08/09/24 | Sold | $1,175,000 | +11.9% | $537 / Sq Ft |
| 07/03/2024 07/03/24 | For Sale | $1,050,000 | +64.1% | $480 / Sq Ft |
| 09/06/2017 09/06/17 | Sold | $640,000 | +2.4% | $293 / Sq Ft |
| 08/07/2017 08/07/17 | Pending | -- | -- | -- |
| 07/28/2017 07/28/17 | For Sale | $625,000 | -- | $286 / Sq Ft |
Tax History Compared to Growth
Tax History
| Year | Tax Paid | Tax Assessment Tax Assessment Total Assessment is a certain percentage of the fair market value that is determined by local assessors to be the total taxable value of land and additions on the property. | Land | Improvement |
|---|---|---|---|---|
| 2024 | $8,160 | $713,931 | $550,365 | $163,566 |
| 2023 | $7,990 | $699,933 | $539,574 | $160,359 |
| 2022 | $7,892 | $686,209 | $528,994 | $157,215 |
| 2021 | $7,908 | $672,754 | $518,621 | $154,133 |
| 2020 | $7,876 | $665,856 | $513,303 | $152,553 |
| 2019 | $7,633 | $652,800 | $503,238 | $149,562 |
| 2018 | $7,473 | $640,000 | $493,370 | $146,630 |
| 2017 | $3,251 | $270,890 | $69,338 | $201,552 |
| 2016 | $3,239 | $265,579 | $67,979 | $197,600 |
| 2015 | $3,209 | $261,590 | $66,958 | $194,632 |
| 2014 | $3,014 | $256,466 | $65,646 | $190,820 |
Agents Affiliated with this Home
-
Trang Dang
T
Seller's Agent in 2024
Trang Dang
Greenfield Realty
(714) 657-5899
2 in this area
66 Total Sales
-
Steven Pham
S
Seller Co-Listing Agent in 2024
Steven Pham
Greenfield Realty
(714) 775-4659
2 in this area
41 Total Sales
-
Kevin Chung
K
Buyer's Agent in 2024
Kevin Chung
First GoldStars, Inc.
(714) 489-7025
1 in this area
10 Total Sales
-
Denise Tash

Seller's Agent in 2017
Denise Tash
First Team Real Estate
(714) 655-5860
134 Total Sales
-
K
Buyer's Agent in 2017
Kim Burnside
Redfin
Map
Source: California Regional Multiple Listing Service (CRMLS)
MLS Number: PW17172285
APN: 268-113-20
- 2430 E Lincoln Ave Unit 4
- 2430 E Agave St Unit 4
- 2443 E Westport Cir
- 2329 E Paradise Rd
- 625 S Hilda St
- 2842 E Virginia Ave
- 2816 E Alden Place
- 2912 E Hempstead Rd
- 164 S Trevor St
- 238 S Trevor St
- 2816 E South St
- 2418 E Standish Ave
- 320 N Park Vista St Unit 154
- 320 N Park Vista St Unit 180
- 320 N Park Vista St Unit 28
- 320 N Park Vista St Unit 99
- 320 N Park Vista St Unit 105
- 320 N Park Vista St Unit 156
- 320 N Park Vista St Unit 139
- 320 N Park Vista St
