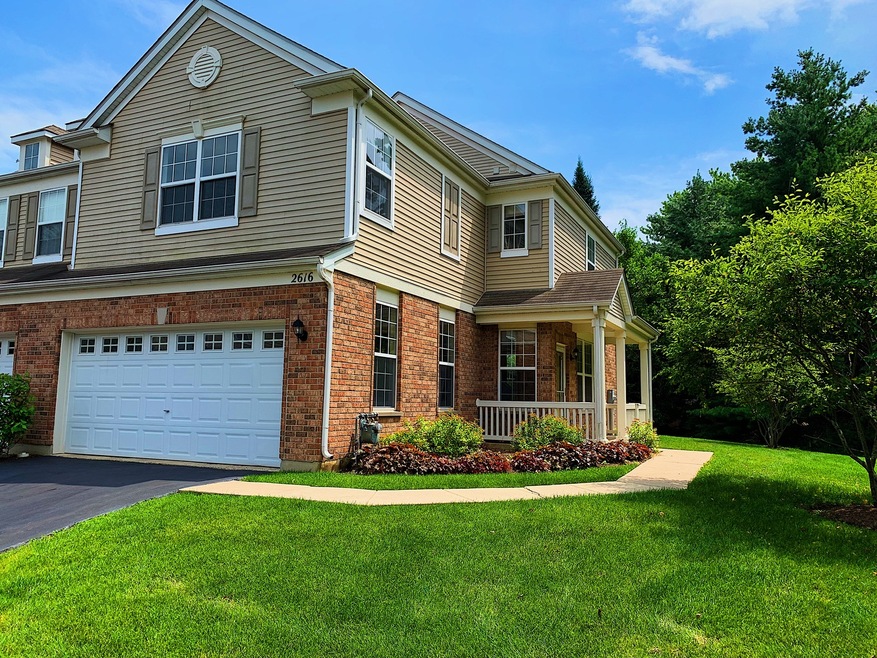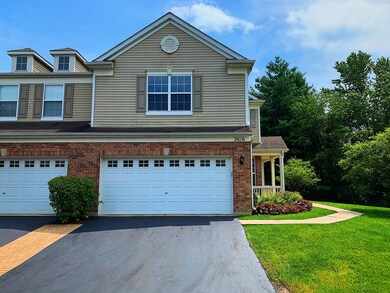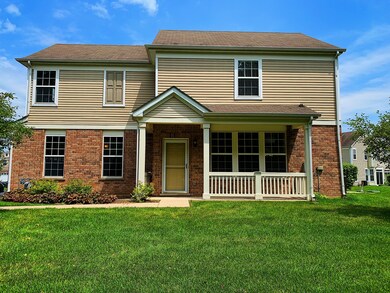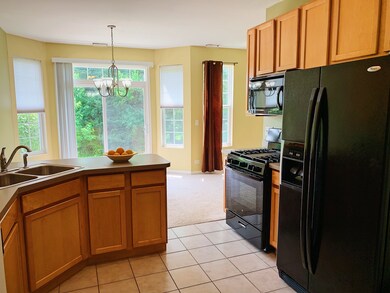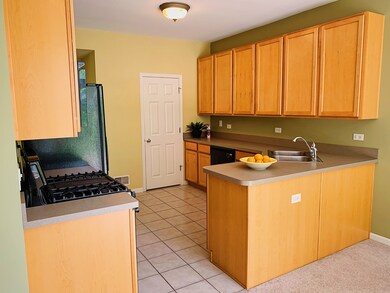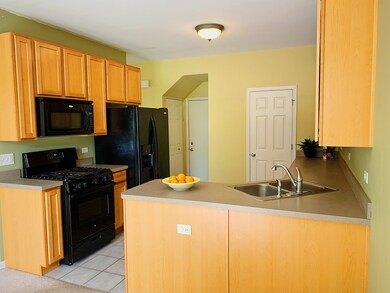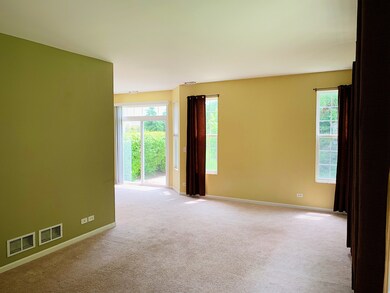
2616 Evergreen Cir Unit 20 McHenry, IL 60050
Estimated Value: $251,909 - $264,000
Highlights
- Landscaped Professionally
- Wooded Lot
- Porch
- McHenry Community High School - Upper Campus Rated A-
- End Unit
- Attached Garage
About This Home
As of August 2019This beautiful neighborhood is the perfect start to your home buying journey and this 3 bedroom, 2.5 bath, END UNIT is surely the winner. Walking into raised ceilings, luminous natural light, and an open floor plan will surely change the way you live. The spacious family room allows even the busiest entertainers to fit right in. Beyond the family room you'll find an eat in area that sits right next to a glass sliding door, which provides an amazing wooded view! Swing around your eat in area and you'll find a meticulously cared for kitchen with 42" maple cabinets and a plethora of counter space. After a night of entertaining or hanging out with loved ones, you'll love heading upstairs to 1 of 3 spacious, freshly painted bedrooms. The master suite offers his/her, generously sized walk-in closets as well as a gorgeous bathroom. What beats 3 second level bedrooms? Second level laundry. And this home has it. Come see this beautiful townhome before it's too late! Investors MAY rent out units
Last Agent to Sell the Property
Victoria Watzlawick
Core Realty & Investments, Inc License #471005821 Listed on: 07/07/2019
Townhouse Details
Home Type
- Townhome
Est. Annual Taxes
- $4,945
Year Built
- 2006
Lot Details
- End Unit
- Landscaped Professionally
- Wooded Lot
HOA Fees
- $155 per month
Parking
- Attached Garage
- Garage Transmitter
- Garage Door Opener
- Driveway
- Parking Included in Price
- Garage Is Owned
Home Design
- Brick Exterior Construction
- Slab Foundation
- Asphalt Shingled Roof
- Vinyl Siding
Kitchen
- Breakfast Bar
- Oven or Range
- Microwave
- Dishwasher
- Disposal
Laundry
- Dryer
- Washer
Home Security
Outdoor Features
- Patio
- Porch
Utilities
- Forced Air Heating and Cooling System
- Heating System Uses Gas
Additional Features
- Primary Bathroom is a Full Bathroom
- North or South Exposure
Community Details
Pet Policy
- Pets Allowed
Additional Features
- Common Area
- Storm Screens
Ownership History
Purchase Details
Home Financials for this Owner
Home Financials are based on the most recent Mortgage that was taken out on this home.Purchase Details
Home Financials for this Owner
Home Financials are based on the most recent Mortgage that was taken out on this home.Similar Homes in the area
Home Values in the Area
Average Home Value in this Area
Purchase History
| Date | Buyer | Sale Price | Title Company |
|---|---|---|---|
| Horan Milandy | $153,000 | Ct | |
| Sakiewicz Sharon | $182,775 | None Available |
Mortgage History
| Date | Status | Borrower | Loan Amount |
|---|---|---|---|
| Open | Horan Milandy | $122,400 | |
| Previous Owner | Sakiewicz Sharon | $22,848 | |
| Previous Owner | Sakiewicz Sharon | $186,150 | |
| Previous Owner | Sakiewicz Sharon | $146,220 |
Property History
| Date | Event | Price | Change | Sq Ft Price |
|---|---|---|---|---|
| 08/12/2019 08/12/19 | Sold | $153,000 | +2.1% | $95 / Sq Ft |
| 07/08/2019 07/08/19 | Pending | -- | -- | -- |
| 07/07/2019 07/07/19 | For Sale | $149,900 | -- | $93 / Sq Ft |
Tax History Compared to Growth
Tax History
| Year | Tax Paid | Tax Assessment Tax Assessment Total Assessment is a certain percentage of the fair market value that is determined by local assessors to be the total taxable value of land and additions on the property. | Land | Improvement |
|---|---|---|---|---|
| 2023 | $4,945 | $61,529 | $4,976 | $56,553 |
| 2022 | $4,852 | $57,082 | $4,616 | $52,466 |
| 2021 | $4,614 | $53,159 | $4,299 | $48,860 |
| 2020 | $4,847 | $48,943 | $9,636 | $39,307 |
| 2019 | $4,792 | $46,475 | $9,150 | $37,325 |
| 2018 | $5,000 | $44,367 | $8,735 | $35,632 |
| 2017 | $4,915 | $41,640 | $8,198 | $33,442 |
| 2016 | $4,786 | $38,916 | $7,662 | $31,254 |
| 2013 | -- | $38,314 | $7,543 | $30,771 |
Agents Affiliated with this Home
-

Seller's Agent in 2019
Victoria Watzlawick
Core Realty & Investments, Inc
-
Milandy Nolasco Perez
M
Buyer's Agent in 2019
Milandy Nolasco Perez
The McDonald Group
(773) 595-0343
9 Total Sales
Map
Source: Midwest Real Estate Data (MRED)
MLS Number: MRD10441593
APN: 09-23-302-004
- 2207 Olde Mill Ln
- 2012 Spring Creek Ln
- 2007 Oak Dr
- 2212 Blake Rd
- 1717 N Orleans St
- 2212 N Richmond Rd
- 1702 Oak Dr
- 3012 Justen Ln
- 4519 Prairie Ave
- 2815 Kendall Crossing
- 3112 Almond Ln
- 1706 Pine St Unit 1706
- 1715 Flower St
- 3313 Christopher Ln
- 3913 Monica Ln Unit 2
- 3915 Monica Ln Unit 3
- 3911 Monica Ln Unit 1
- 3917 Monica Ln Unit 4
- 3919 Monica Ln Unit 5
- 3921 Monica Ln Unit 6
- 2616 Evergreen Cir Unit 20
- 2620 Evergreen Cir Unit 19
- 2628 Evergreen Cir Unit 17
- 2608 Evergreen Cir Unit 22
- 2608 Evergreen Cir Unit 2608
- 2604 Evergreen Cir Unit 23
- 2632 Evergreen Cir Unit 16
- 2612 Evergreen Cir Unit 21
- 2600 Evergreen Cir Unit 24
- 4014 Mccullom Lake Rd
- 2640 Evergreen Cir Unit 14
- 2640 Evergreen Cir Unit 2640
- 2644 Evergreen Cir Unit 13
- 4018 Mccullom Lake Rd
- 2562 Evergreen Cir Unit 25
- 4004 Mccullom Lake Rd
- 2558 Evergreen Cir Unit 26
- 2631 Evergreen Cir Unit 101
- 2613 Evergreen Cir Unit 100
- 2609 Evergreen Cir Unit 99
