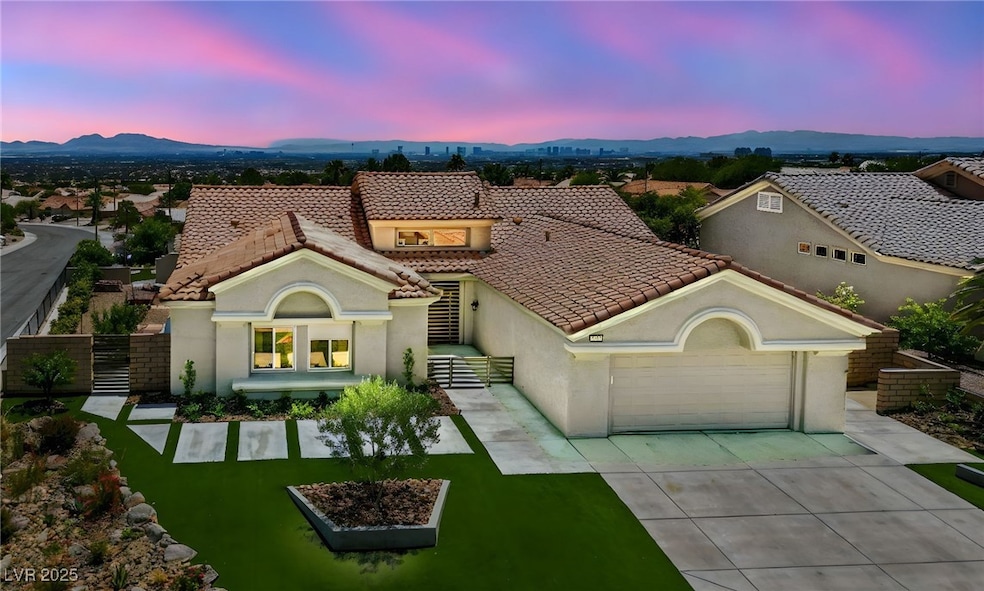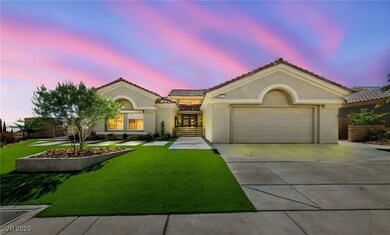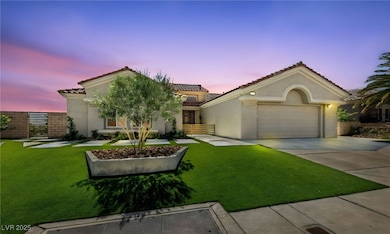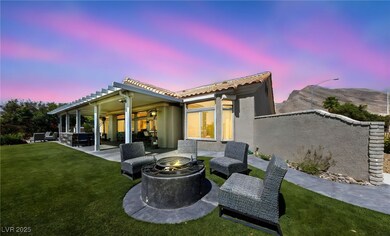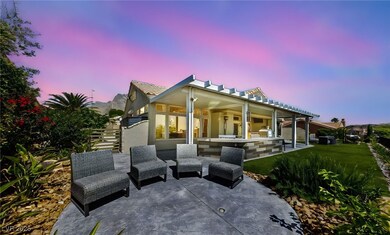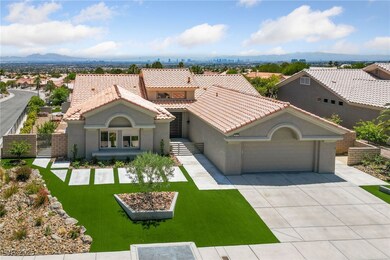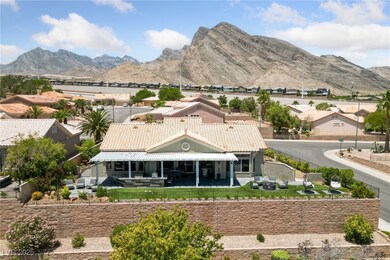2616 Faiss Dr Las Vegas, NV 89134
Summerlin NeighborhoodEstimated payment $6,808/month
Highlights
- Golf Course Community
- Active Adult
- Community Indoor Pool
- Fitness Center
- View of Las Vegas Strip
- Tennis Courts
About This Home
3 Bedrooms 2,192 Sq. Ft. ~ Completely Remodeled With A View! Custom-Built Cabinets to the Ceiling with Pull-Outs and a Wine Bar ~ 12 X 24 Tile Floors throughout with Custom Inserts ~ Granite Window Seals ~ Rolladen Shutters ~ Primary Shower Wheelchair Accessible ~ Outdoor Kitchen, Chef Pizza Oven, BBQ, Teppanyaki Grill, High Powered Burner, Custom Outdoor Lighting ~ Wood Burning BBQ Pit with Gas Hook-Up ~ Outdoor Bar with Refrigerator and TV ~ Privacy Gates, Block Wall ~ Low-Maintenance Landscape ~ Upgraded Water System, Raised Garden Beds, Fruit Trees, Premium Artificial Turf, Wide Sidewalks around the home ~ Textured Concrete Patio with Umbrella Holders ~ Unforgettable Sunrises ~ Live Like You Are On Vacation ~ Use the Sun City Amenities ~ 4 Community Centers, 3 Golf Courses, 5 Swimming Pools (3 Outdoor and 2 Indoor Pools), 3 Exercise Facilities, Tennis Courts, Pickle Ball Courts, Senior Softball League, 312 Seat Starbright Theatre with Live Entertainment, Social Card Clubs, and More
Listing Agent
Simply Vegas Brokerage Phone: (702) 882-4555 License #S.0185905 Listed on: 11/28/2025

Home Details
Home Type
- Single Family
Est. Annual Taxes
- $4,995
Year Built
- Built in 1996
Lot Details
- 9,583 Sq Ft Lot
- West Facing Home
- Property is Fully Fenced
- Block Wall Fence
- Desert Landscape
- Garden
HOA Fees
- $230 Monthly HOA Fees
Parking
- 2 Car Attached Garage
Property Views
- Las Vegas Strip
- City
- Mountain
Home Design
- Tile Roof
Interior Spaces
- 2,192 Sq Ft Home
- 1-Story Property
- Ceiling Fan
- Double Pane Windows
- Blinds
- Porcelain Tile
Kitchen
- Built-In Gas Oven
- Gas Range
- Microwave
- Disposal
Bedrooms and Bathrooms
- 3 Bedrooms
- 2 Full Bathrooms
Laundry
- Laundry on main level
- Dryer
- Washer
Eco-Friendly Details
- Energy-Efficient Windows
Outdoor Features
- Covered Patio or Porch
- Built-In Barbecue
Schools
- Lummis Elementary School
- Becker Middle School
- Palo Verde High School
Utilities
- Central Heating and Cooling System
- Heating System Uses Gas
- Underground Utilities
- Water Softener is Owned
Community Details
Overview
- Active Adult
- Association fees include recreation facilities
- Sun Cit Summerlin Association, Phone Number (702) 966-1400
- Sun City Las Vegas Subdivision, Belmont Floorplan
- The community has rules related to covenants, conditions, and restrictions
Amenities
- Recreation Room
Recreation
- Golf Course Community
- Tennis Courts
- Pickleball Courts
- Racquetball
- Fitness Center
- Community Indoor Pool
- Community Spa
Map
Home Values in the Area
Average Home Value in this Area
Tax History
| Year | Tax Paid | Tax Assessment Tax Assessment Total Assessment is a certain percentage of the fair market value that is determined by local assessors to be the total taxable value of land and additions on the property. | Land | Improvement |
|---|---|---|---|---|
| 2025 | $4,995 | $177,378 | $92,400 | $84,978 |
| 2024 | $4,625 | $177,378 | $92,400 | $84,978 |
| 2023 | $4,625 | $164,755 | $84,000 | $80,755 |
| 2022 | $4,283 | $144,256 | $70,000 | $74,256 |
| 2021 | $3,966 | $128,056 | $57,400 | $70,656 |
| 2020 | $3,679 | $127,522 | $57,400 | $70,122 |
| 2019 | $3,448 | $117,502 | $48,300 | $69,202 |
| 2018 | $3,290 | $107,631 | $40,600 | $67,031 |
| 2017 | $3,080 | $103,728 | $36,400 | $67,328 |
| 2016 | $3,080 | $99,476 | $32,200 | $67,276 |
| 2015 | $3,072 | $93,078 | $26,600 | $66,478 |
| 2014 | $2,982 | $87,448 | $23,100 | $64,348 |
Property History
| Date | Event | Price | List to Sale | Price per Sq Ft |
|---|---|---|---|---|
| 11/28/2025 11/28/25 | For Sale | $1,175,000 | -- | $536 / Sq Ft |
Purchase History
| Date | Type | Sale Price | Title Company |
|---|---|---|---|
| Bargain Sale Deed | -- | None Listed On Document | |
| Bargain Sale Deed | -- | None Available | |
| Interfamily Deed Transfer | -- | Ticor Title Inc | |
| Interfamily Deed Transfer | -- | Ticor Source Inc | |
| Interfamily Deed Transfer | -- | None Available | |
| Interfamily Deed Transfer | -- | None Available | |
| Interfamily Deed Transfer | -- | -- | |
| Interfamily Deed Transfer | -- | Lawyers Title |
Mortgage History
| Date | Status | Loan Amount | Loan Type |
|---|---|---|---|
| Previous Owner | $135,150 | New Conventional | |
| Previous Owner | $128,000 | No Value Available |
Source: Las Vegas REALTORS®
MLS Number: 2738093
APN: 137-14-711-061
- 2651 Sierra Grande St
- 2663 Sierra Grande St
- 2669 Sierra Grande St
- 2675 Sierra Grande St
- 2609 Sierra Sage St
- 2698 Sierra Grande St
- 2728 Faiss Dr
- 2739 Darby Falls Dr
- 2508 Faiss Dr
- 11029 Rackhurst Ave
- 2620 Deer Lake St
- 2409 Sierra Sage St
- 2604 Evolutionary Ln
- 2525 Banora Point Dr
- 2413 Deer Lake St
- 2524 Banora Point Dr
- 2441 Banora Point Dr
- 2800 Darby Falls Dr
- 10737 Shackleton Dr
- 10720 Back Plains Dr
- 2730 Darby Falls Dr
- 2711 Evolutionary Ln
- 2605 Deer Lake St
- 2348 Rumriver St
- 11487 Contour Ave
- 11477 Dune Ledge Ave
- 2487 Altitude St
- 11477 Panoledge Ave
- 2451 Altitude St
- 10520 Shoalhaven Dr
- 3120 Greenscape Ln
- 10408 Leafgold Dr
- 2309 Hallston St
- 11622 Hatchling Ave
- 2405 Rockford St
- 11620 Golden Oriole Ave
- 11527 Hawking Ave
- 11636 Golden Oriole Ave
- 10548 Findlay Ave
- 2404 Spring Water Dr
