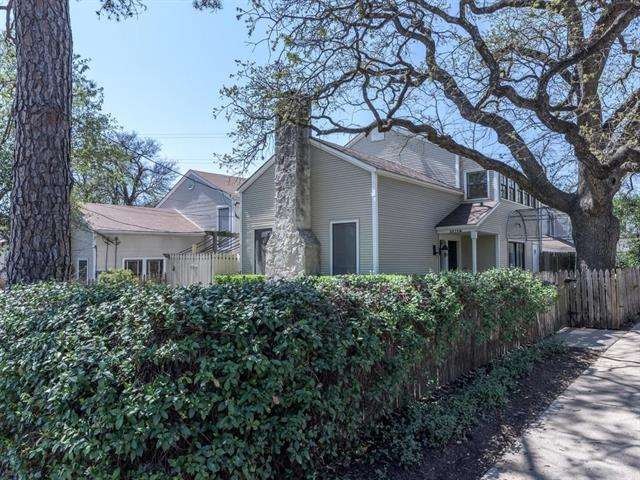
2616 Jefferson St Unit A Austin, TX 78703
Pemberton Heights NeighborhoodHighlights
- Living Room with Fireplace
- Vaulted Ceiling
- Patio
- Casis Elementary School Rated A
- Beamed Ceilings
- 3-minute walk to Hartford Triangle
About This Home
As of May 2018Pemberton Heights townhouse. Cute as a button- ready for new owner. Condo Association is very simple- mainly insurance. Huge trees embracing the tidy fenced yard on the Jefferson side. Two beds upstairs with Jack and Jill bath and large open landing/2nd living. Downstairs bedroom and 2nd bath. Open living with high/vaulted/beamed celiing. Lockbox door on north side.
Townhouse Details
Home Type
- Townhome
Est. Annual Taxes
- $10,020
Year Built
- Built in 1975
Lot Details
- Dog Run
- Back Yard
HOA Fees
- $83 Monthly HOA Fees
Parking
- Covered Parking
Home Design
- Slab Foundation
- Composition Shingle Roof
Interior Spaces
- 1,669 Sq Ft Home
- Beamed Ceilings
- Vaulted Ceiling
- Wood Burning Fireplace
- Awning
- Living Room with Fireplace
- Security System Owned
Flooring
- Parquet
- Carpet
- Linoleum
Bedrooms and Bathrooms
- 3 Bedrooms | 1 Main Level Bedroom
- 2 Full Bathrooms
Outdoor Features
- Patio
- Rain Gutters
Utilities
- Central Heating
- Heating System Uses Natural Gas
- Sewer in Street
- High Speed Internet
- Phone Available
Community Details
- Fire and Smoke Detector
Listing and Financial Details
- Tax Lot 2616A
- Assessor Parcel Number 01170204330000
- 2% Total Tax Rate
Ownership History
Purchase Details
Purchase Details
Home Financials for this Owner
Home Financials are based on the most recent Mortgage that was taken out on this home.Purchase Details
Similar Homes in Austin, TX
Home Values in the Area
Average Home Value in this Area
Purchase History
| Date | Type | Sale Price | Title Company |
|---|---|---|---|
| Deed | -- | None Listed On Document | |
| Vendors Lien | -- | Heritage Title | |
| Warranty Deed | -- | Texas Professional Title Inc |
Mortgage History
| Date | Status | Loan Amount | Loan Type |
|---|---|---|---|
| Previous Owner | $409,400 | New Conventional | |
| Previous Owner | $424,150 | New Conventional | |
| Previous Owner | $361,000 | Adjustable Rate Mortgage/ARM | |
| Previous Owner | $213,750 | Credit Line Revolving |
Property History
| Date | Event | Price | Change | Sq Ft Price |
|---|---|---|---|---|
| 07/09/2025 07/09/25 | For Sale | $895,000 | +75.5% | $536 / Sq Ft |
| 05/30/2018 05/30/18 | Sold | -- | -- | -- |
| 04/16/2018 04/16/18 | Pending | -- | -- | -- |
| 03/27/2018 03/27/18 | Off Market | -- | -- | -- |
| 03/27/2018 03/27/18 | Pending | -- | -- | -- |
| 03/27/2018 03/27/18 | Price Changed | $510,000 | -31.9% | $306 / Sq Ft |
| 03/26/2018 03/26/18 | Price Changed | $749,000 | +46.9% | $449 / Sq Ft |
| 03/21/2018 03/21/18 | For Sale | $510,000 | -- | $306 / Sq Ft |
Tax History Compared to Growth
Tax History
| Year | Tax Paid | Tax Assessment Tax Assessment Total Assessment is a certain percentage of the fair market value that is determined by local assessors to be the total taxable value of land and additions on the property. | Land | Improvement |
|---|---|---|---|---|
| 2023 | $10,020 | $664,169 | $0 | $0 |
| 2022 | $11,924 | $603,790 | $0 | $0 |
| 2021 | $11,948 | $548,900 | $283,464 | $354,381 |
| 2020 | $10,703 | $499,000 | $136,080 | $362,920 |
| 2018 | $8,620 | $389,336 | $136,080 | $253,256 |
| 2017 | $8,683 | $389,336 | $136,080 | $253,256 |
| 2016 | $9,632 | $431,923 | $166,535 | $265,388 |
| 2015 | $8,091 | $390,746 | $166,535 | $224,211 |
| 2014 | $8,091 | $340,000 | $166,535 | $173,465 |
Agents Affiliated with this Home
-
Bryan Cady

Seller's Agent in 2025
Bryan Cady
DEN Property Group
(512) 768-6729
41 Total Sales
-
Jay Kauffman

Seller's Agent in 2018
Jay Kauffman
eXp Realty, LLC
(512) 560-5351
11 Total Sales
Map
Source: Unlock MLS (Austin Board of REALTORS®)
MLS Number: 4537072
APN: 116569
- 2610 Jefferson St
- 1700 Northwood Rd
- 1711 Mohle Dr
- 2200 Westover Rd
- 2507 Hartford Rd
- 2908 Glenview Ave
- 2712 Oakhurst Ave
- 2302 Greenlee Dr
- 2102 Bowman Ave
- 2105 Bowman Ave
- 3001 Funston St
- 3107 Beverly Rd
- 2209 Bowman Ave
- 2003 Indian Trail
- 1304 Gaston Ave
- 2500 Keating Ln
- 3202 Beverly Rd
- 2621 Exposition Blvd
- 2526 Spring Ln
- 1506 W 32nd St
