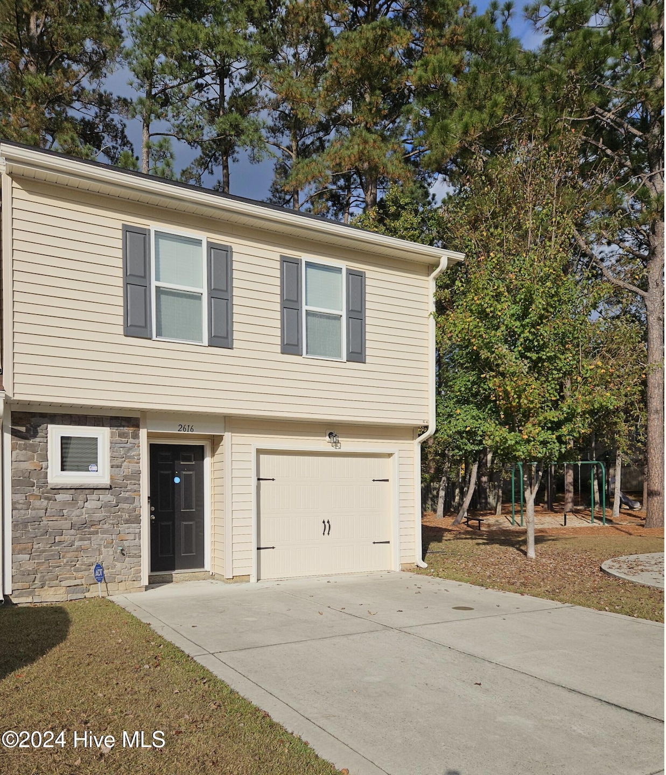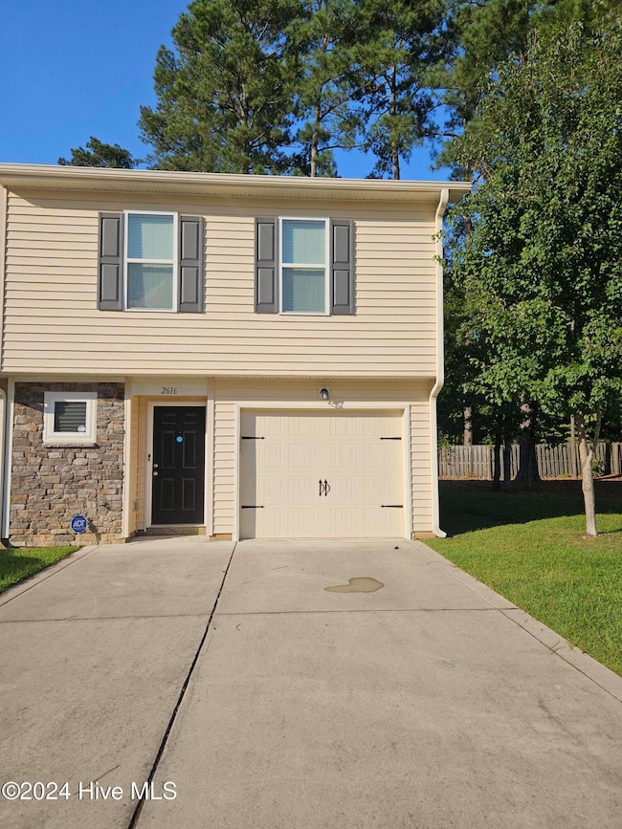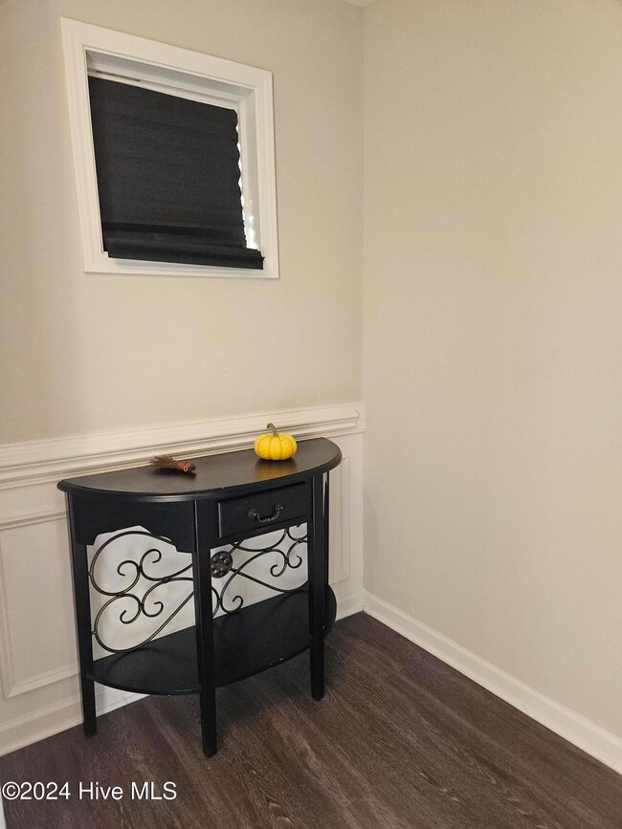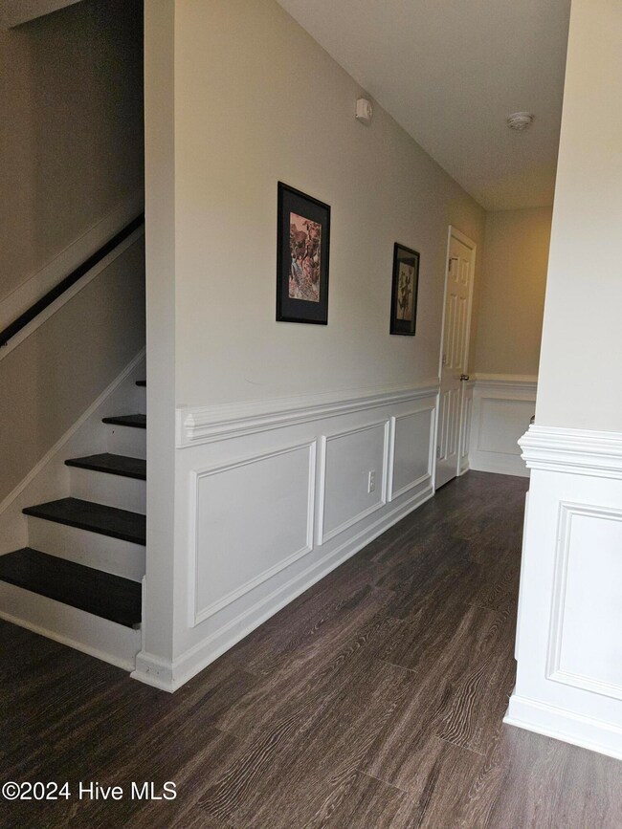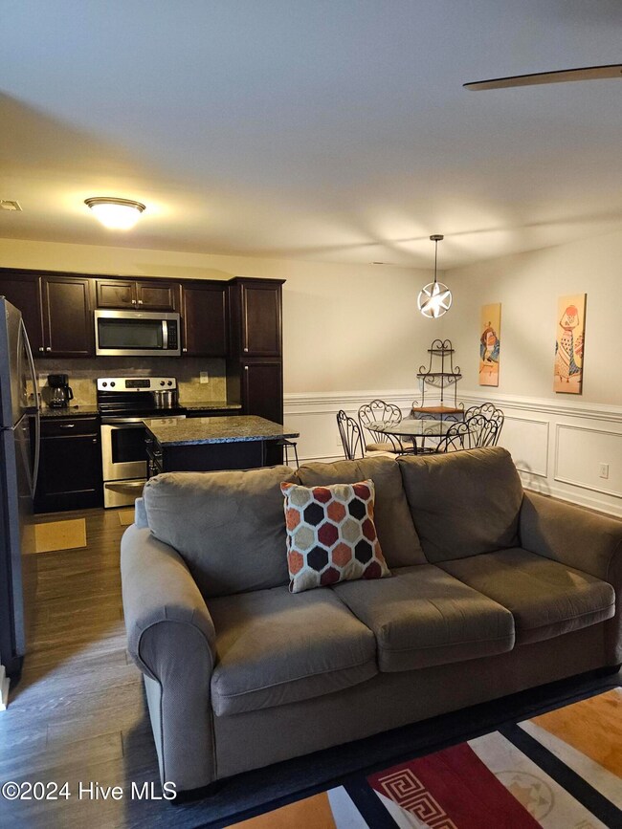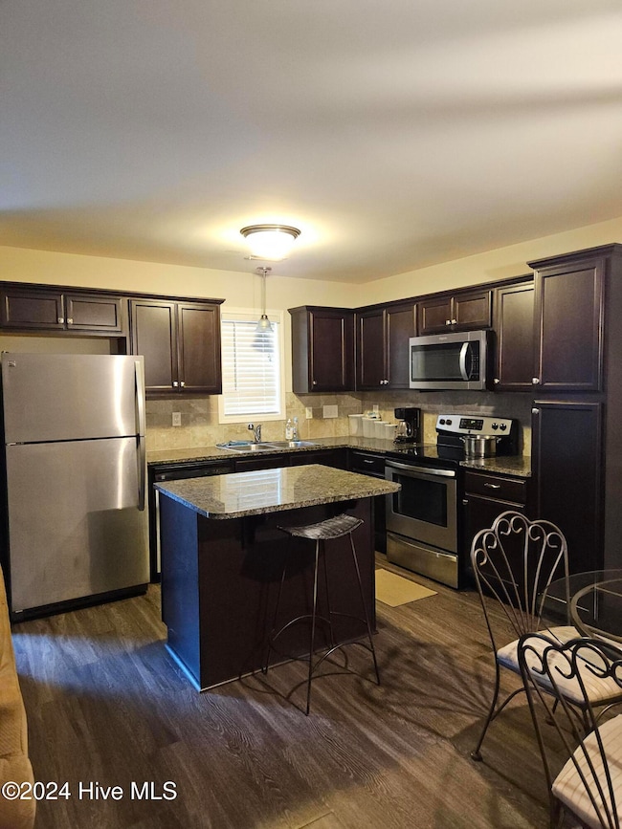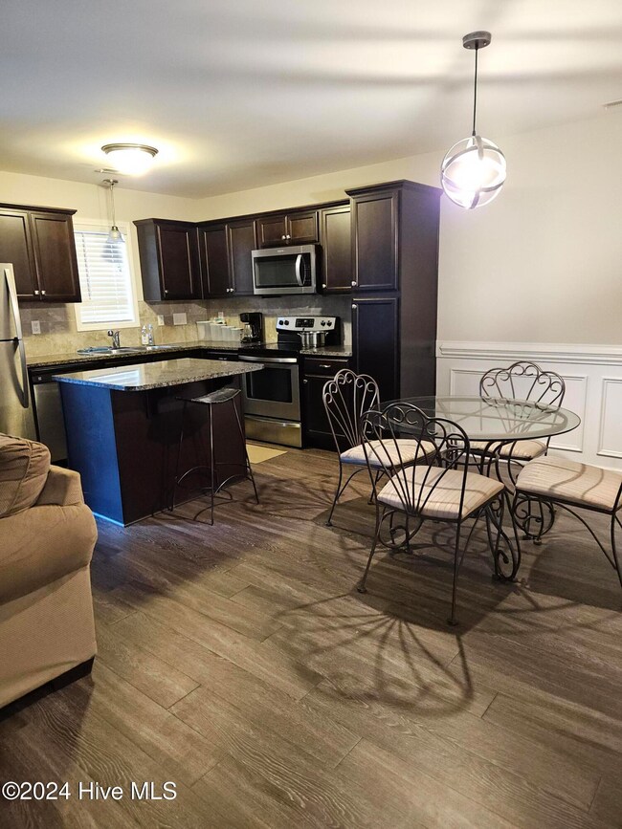
2616 Middle Branch Bend Fayetteville, NC 28304
Jack Britt NeighborhoodEstimated payment $1,606/month
Highlights
- Fitness Center
- Community Basketball Court
- Walk-In Closet
- Gated Community
- 1 Car Attached Garage
- Patio
About This Home
Townhouse-End Unit-Gated Community. Home offers kitchen, dining area, great room and half bath on first floor. Upstairs you will find 3 bedrooms, 2 full baths, laundry room. Ample room in the walk in closet. Relax in your garden tub. Enjoy your morning coffee on the back patio enclosed by privacy fence. If you're into working out, visit the fitness center or engage in some basketball on the court. Home waiting to welcome its new owners. Call today for your private tour.
Townhouse Details
Home Type
- Townhome
Est. Annual Taxes
- $2,172
Year Built
- Built in 2018
Lot Details
- 871 Sq Ft Lot
- Lot Dimensions are 22.00x38.00
- Privacy Fence
- Wood Fence
HOA Fees
- $120 Monthly HOA Fees
Home Design
- Slab Foundation
- Wood Frame Construction
- Shingle Roof
- Stone Siding
- Vinyl Siding
- Stick Built Home
Interior Spaces
- 1,458 Sq Ft Home
- 2-Story Property
- Blinds
- Combination Dining and Living Room
- Home Security System
- Kitchen Island
- Laundry Room
Bedrooms and Bathrooms
- 3 Bedrooms
- Walk-In Closet
Parking
- 1 Car Attached Garage
- Front Facing Garage
- Garage Door Opener
- Driveway
Outdoor Features
- Patio
Schools
- E. Melvin Honeycutt Elementary School
- John Griffin Middle School
- Jack Britt High School
Utilities
- Central Air
- Heat Pump System
Listing and Financial Details
- Assessor Parcel Number 9495990594000
Community Details
Overview
- Block And Associates Association, Phone Number (919) 436-3939
Recreation
- Community Basketball Court
- Community Playground
- Fitness Center
Security
- Gated Community
Map
Home Values in the Area
Average Home Value in this Area
Tax History
| Year | Tax Paid | Tax Assessment Tax Assessment Total Assessment is a certain percentage of the fair market value that is determined by local assessors to be the total taxable value of land and additions on the property. | Land | Improvement |
|---|---|---|---|---|
| 2024 | $2,172 | $115,415 | $10,000 | $105,415 |
| 2023 | $2,172 | $115,415 | $10,000 | $105,415 |
| 2022 | $1,938 | $115,415 | $10,000 | $105,415 |
| 2021 | $1,938 | $115,415 | $10,000 | $105,415 |
| 2019 | $1,903 | $122,100 | $10,000 | $112,100 |
| 2018 | $130 | $10,000 | $10,000 | $0 |
| 2017 | $130 | $10,000 | $10,000 | $0 |
Property History
| Date | Event | Price | Change | Sq Ft Price |
|---|---|---|---|---|
| 03/15/2025 03/15/25 | Pending | -- | -- | -- |
| 11/08/2024 11/08/24 | For Sale | $235,550 | +12.2% | $162 / Sq Ft |
| 02/03/2022 02/03/22 | Sold | $210,000 | -2.3% | $144 / Sq Ft |
| 12/31/2021 12/31/21 | Pending | -- | -- | -- |
| 12/23/2021 12/23/21 | For Sale | $215,000 | -- | $147 / Sq Ft |
Purchase History
| Date | Type | Sale Price | Title Company |
|---|---|---|---|
| Warranty Deed | $210,000 | None Listed On Document |
Mortgage History
| Date | Status | Loan Amount | Loan Type |
|---|---|---|---|
| Open | $199,250 | New Conventional |
Similar Homes in Fayetteville, NC
Source: Hive MLS
MLS Number: 100475219
APN: 9495-99-0594
