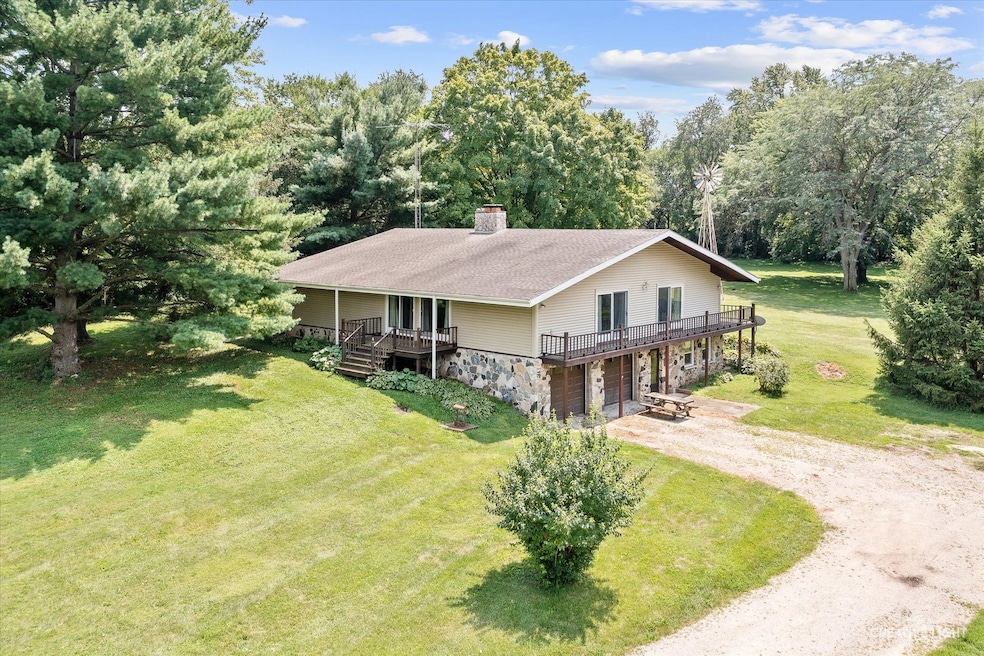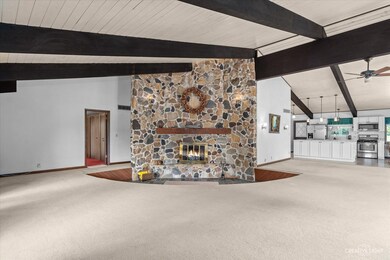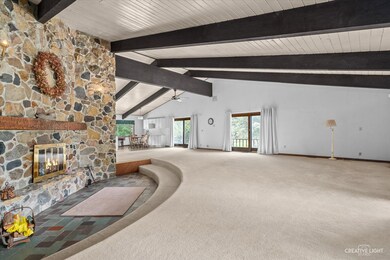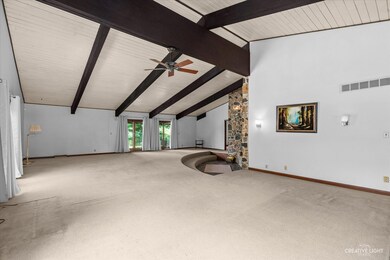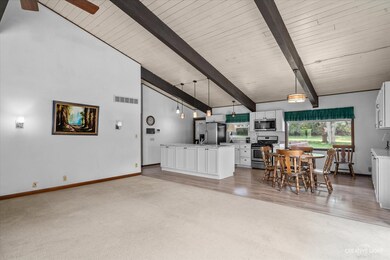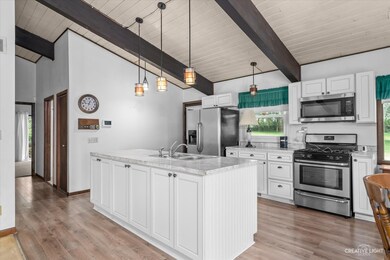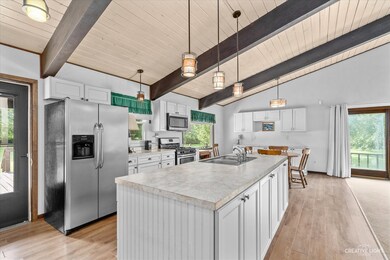
2616 N 41st Rd Sheridan, IL 60551
Highlights
- Mature Trees
- Living Room with Fireplace
- Ranch Style House
- Deck
- Vaulted Ceiling
- Balcony
About This Home
As of August 2024Discover the charm of this beautiful 3-bedroom, 2-bath ranch home, perfectly nestled on 5 acres of wooded serene landscape. This inviting residence features an updated kitchen with new cabinets, modern appliances, and fresh flooring, making it a delight for any home chef. The unique living room boasts a grand floor-to-ceiling stone fireplace and stunning vaulted ceilings with beams, creating an open, airy ambiance for relaxation and entertaining. All three bedrooms have vaulted beamed ceilings and sliding glass doors to the wrap-around porch. The spacious main bath has been nicely updated. Convenience meets comfort with laundry facilities conveniently located on the first floor. The basement offers ample potential, with a fireplace and roughed-in bath, and awaits your finishing touches to transform into the space of your dreams. Step outside to enjoy the expansive wrap-around balcony and a large deck at the back, perfect for outdoor gatherings and peaceful moments surrounded by nature. This property also includes an outbuilding with 798 sqft of storage space, catering to all your storage needs. Embrace the tranquility and space of this exceptional home, offering a perfect blend of modern updates and rustic charm. Zoned A-1, all agricultural animals (including horses) are welcome. Recent updates include furnace 2024 and A/C 2021. Don't miss the opportunity to make this your forever home!
Last Agent to Sell the Property
Legacy Realty Latta Young License #471002807 Listed on: 08/01/2024
Home Details
Home Type
- Single Family
Est. Annual Taxes
- $6,282
Year Built
- Built in 1973
Lot Details
- 5 Acre Lot
- Lot Dimensions are 341 x 660 x 340 x 628
- Mature Trees
- Wooded Lot
Parking
- 2 Car Attached Garage
- Garage Transmitter
- Garage Door Opener
- Gravel Driveway
- Parking Included in Price
Home Design
- Ranch Style House
- Asphalt Roof
- Vinyl Siding
- Concrete Perimeter Foundation
Interior Spaces
- 2,450 Sq Ft Home
- Vaulted Ceiling
- Ceiling Fan
- Wood Burning Fireplace
- Living Room with Fireplace
- 2 Fireplaces
- Combination Dining and Living Room
- Intercom
Kitchen
- Breakfast Bar
- Range
- Microwave
- Dishwasher
Bedrooms and Bathrooms
- 3 Bedrooms
- 3 Potential Bedrooms
- 2 Full Bathrooms
Laundry
- Laundry on main level
- Dryer
- Washer
Unfinished Basement
- Basement Fills Entire Space Under The House
- Fireplace in Basement
- Finished Basement Bathroom
Outdoor Features
- Balcony
- Deck
- Outbuilding
Schools
- Sheridan Elementary School
- Serena High School
Utilities
- Central Air
- Heating System Uses Natural Gas
- Well
- Gas Water Heater
- Water Softener is Owned
- Private or Community Septic Tank
Listing and Financial Details
- Homeowner Tax Exemptions
Ownership History
Purchase Details
Home Financials for this Owner
Home Financials are based on the most recent Mortgage that was taken out on this home.Purchase Details
Similar Homes in Sheridan, IL
Home Values in the Area
Average Home Value in this Area
Purchase History
| Date | Type | Sale Price | Title Company |
|---|---|---|---|
| Trustee Deed | $400,000 | None Available | |
| Trustee Deed | -- | None Available |
Property History
| Date | Event | Price | Change | Sq Ft Price |
|---|---|---|---|---|
| 08/28/2024 08/28/24 | Sold | $400,000 | 0.0% | $163 / Sq Ft |
| 08/05/2024 08/05/24 | Pending | -- | -- | -- |
| 08/01/2024 08/01/24 | For Sale | $400,000 | -- | $163 / Sq Ft |
Tax History Compared to Growth
Tax History
| Year | Tax Paid | Tax Assessment Tax Assessment Total Assessment is a certain percentage of the fair market value that is determined by local assessors to be the total taxable value of land and additions on the property. | Land | Improvement |
|---|---|---|---|---|
| 2024 | $6,426 | $97,870 | $26,548 | $71,322 |
| 2023 | $6,282 | $91,949 | $24,942 | $67,007 |
| 2022 | $5,925 | $83,430 | $22,631 | $60,799 |
| 2021 | $5,252 | $78,162 | $21,202 | $56,960 |
| 2020 | $5,015 | $75,330 | $20,434 | $54,896 |
| 2019 | $4,674 | $72,391 | $19,637 | $52,754 |
| 2018 | $4,454 | $68,637 | $18,619 | $50,018 |
| 2017 | $4,033 | $63,145 | $16,202 | $46,943 |
| 2016 | $4,043 | $63,240 | $16,226 | $47,014 |
| 2015 | $4,370 | $64,268 | $16,755 | $47,513 |
| 2012 | -- | $65,590 | $17,100 | $48,490 |
Agents Affiliated with this Home
-
Sara Latta-Young

Seller's Agent in 2024
Sara Latta-Young
Legacy Realty Latta Young
(815) 685-5090
221 Total Sales
-
McKenna Young

Seller Co-Listing Agent in 2024
McKenna Young
Legacy Realty Latta Young
(815) 685-5147
105 Total Sales
-
Dawn Avello

Buyer's Agent in 2024
Dawn Avello
Century 21 Circle
(630) 449-2754
63 Total Sales
Map
Source: Midwest Real Estate Data (MRED)
MLS Number: 12125224
APN: 10-04-301000
- 510 W Grant St
- 4141 E 2603rd Rd
- 0000 E 2650th Rd
- 2790 N 4201st Rd
- 2469 N 41st Rd
- 3916 E 2589th Rd
- 2455 N 4220th Rd
- 2446 N 4210th Rd
- 2444 N 4210th Rd
- 2447 N 4220th Rd
- 2440 N 4210th Rd
- 2443 N 4210th Rd
- 2439 N 4210th Rd
- 2434 N 4220th Rd
- 2432 N 4210th Rd
- 2435 N 4210th Rd
- 0 N 3653 Rd Unit MRD12368425
- 2428 N 4210th Rd
- 2426 N 4220th Rd
- 2419 N 4210th Rd
