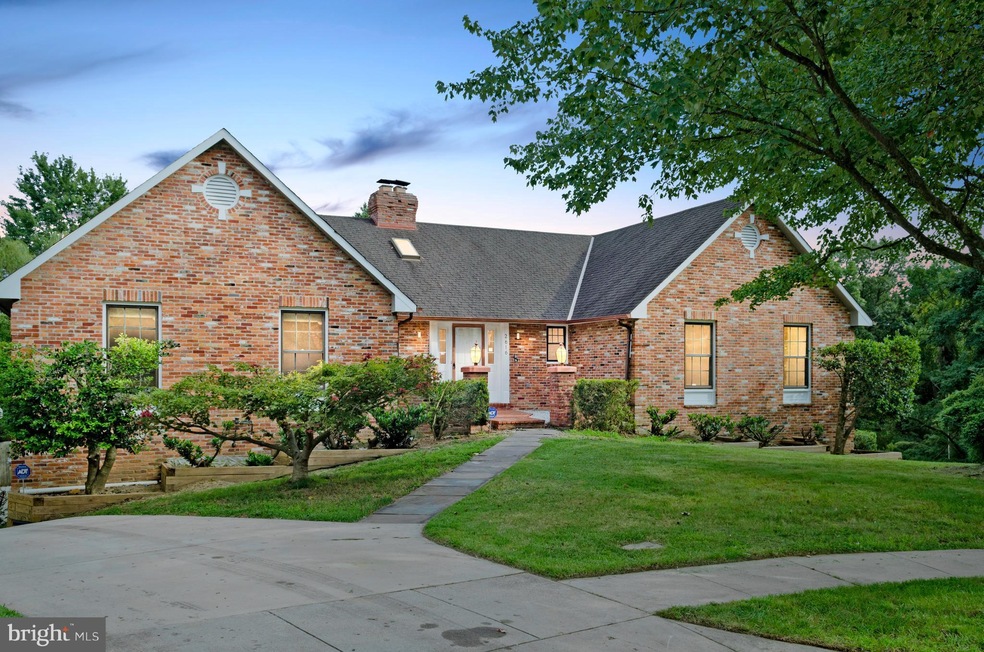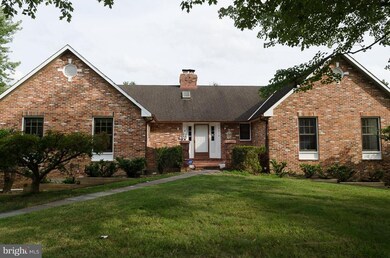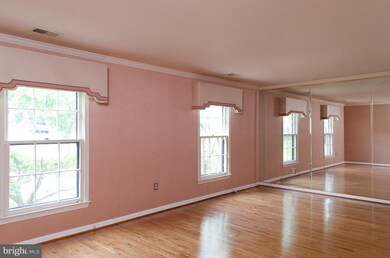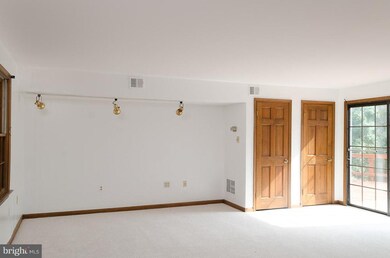
2616 Osage St Adelphi, MD 20783
Highlights
- Wood Burning Stove
- Main Floor Bedroom
- No HOA
- Rambler Architecture
- 2 Fireplaces
- Breakfast Area or Nook
About This Home
As of July 2025This HUGE rambler has all the space you'll ever need! Over 4000 tota lsft. Main level offers MBR w/ 2 full baths, formal LR & DR, family rm, office & a large den with endless possibilities (even a 6th BR!) In the basement, entertain in the game rm, 2nd family rm & patio. Plus 3 more big bedrooms! New Wood floors, 2-story stone fireplace, Under 1.5M to UMD and 3 M to DC a deck, 2-car garage & more.
Home Details
Home Type
- Single Family
Est. Annual Taxes
- $8,260
Year Built
- Built in 1984
Lot Details
- 0.46 Acre Lot
- Property is zoned R80
Home Design
- Rambler Architecture
- Brick Exterior Construction
Interior Spaces
- Property has 2 Levels
- Built-In Features
- Crown Molding
- 2 Fireplaces
- Wood Burning Stove
- Screen For Fireplace
- Window Treatments
- Dining Area
Kitchen
- Breakfast Area or Nook
- Built-In Double Oven
- Six Burner Stove
- Microwave
- Dishwasher
- Trash Compactor
- Disposal
Bedrooms and Bathrooms
- 6 Bedrooms | 3 Main Level Bedrooms
- En-Suite Bathroom
Laundry
- Dryer
- Washer
Partially Finished Basement
- Walk-Out Basement
- Rear and Side Basement Entry
- Basement Windows
Parking
- 2 Car Garage
- 2 Open Parking Spaces
- 2 Attached Carport Spaces
- Basement Garage
- Garage Door Opener
Schools
- High Point
Utilities
- Central Air
- Heat Pump System
- Electric Water Heater
Community Details
- No Home Owners Association
- Adams Woods Subdivision
Listing and Financial Details
- Tax Lot 8
- Assessor Parcel Number 17171833367
Ownership History
Purchase Details
Home Financials for this Owner
Home Financials are based on the most recent Mortgage that was taken out on this home.Purchase Details
Home Financials for this Owner
Home Financials are based on the most recent Mortgage that was taken out on this home.Purchase Details
Purchase Details
Purchase Details
Purchase Details
Purchase Details
Similar Homes in the area
Home Values in the Area
Average Home Value in this Area
Purchase History
| Date | Type | Sale Price | Title Company |
|---|---|---|---|
| Deed | $579,500 | Rgs Title Llc | |
| Deed | $470,000 | Sheridan Title Inc | |
| Special Warranty Deed | $360,000 | First Class Tilte Inc | |
| Trustee Deed | $361,050 | None Available | |
| Deed | -- | None Available | |
| Deed | $410,000 | -- | |
| Deed | $353,000 | -- |
Mortgage History
| Date | Status | Loan Amount | Loan Type |
|---|---|---|---|
| Open | $485,000 | New Conventional | |
| Closed | $492,575 | New Conventional | |
| Previous Owner | $530,591 | Stand Alone Refi Refinance Of Original Loan | |
| Previous Owner | $50,000 | Adjustable Rate Mortgage/ARM |
Property History
| Date | Event | Price | Change | Sq Ft Price |
|---|---|---|---|---|
| 07/11/2025 07/11/25 | Sold | $650,000 | -9.0% | $230 / Sq Ft |
| 06/09/2025 06/09/25 | Price Changed | $714,500 | -2.1% | $253 / Sq Ft |
| 05/17/2025 05/17/25 | For Sale | $730,000 | +26.0% | $259 / Sq Ft |
| 03/22/2019 03/22/19 | Sold | $579,500 | 0.0% | $205 / Sq Ft |
| 02/18/2019 02/18/19 | Pending | -- | -- | -- |
| 02/17/2019 02/17/19 | For Sale | $579,500 | 0.0% | $205 / Sq Ft |
| 02/04/2019 02/04/19 | Pending | -- | -- | -- |
| 01/30/2019 01/30/19 | Price Changed | $579,500 | -0.9% | $205 / Sq Ft |
| 01/10/2019 01/10/19 | For Sale | $585,000 | +24.5% | $207 / Sq Ft |
| 12/11/2017 12/11/17 | Sold | $470,000 | -3.1% | $110 / Sq Ft |
| 11/02/2017 11/02/17 | Pending | -- | -- | -- |
| 10/26/2017 10/26/17 | For Sale | $485,000 | -- | $114 / Sq Ft |
Tax History Compared to Growth
Tax History
| Year | Tax Paid | Tax Assessment Tax Assessment Total Assessment is a certain percentage of the fair market value that is determined by local assessors to be the total taxable value of land and additions on the property. | Land | Improvement |
|---|---|---|---|---|
| 2024 | $9,429 | $622,000 | $203,100 | $418,900 |
| 2023 | $9,064 | $583,200 | $0 | $0 |
| 2022 | $8,488 | $544,400 | $0 | $0 |
| 2021 | $7,911 | $505,600 | $201,500 | $304,100 |
| 2020 | $5,069 | $505,600 | $201,500 | $304,100 |
| 2019 | $7,240 | $505,600 | $201,500 | $304,100 |
| 2018 | $10,029 | $674,900 | $151,500 | $523,400 |
| 2017 | $8,260 | $602,000 | $0 | $0 |
| 2016 | -- | $529,100 | $0 | $0 |
| 2015 | $7,719 | $456,200 | $0 | $0 |
| 2014 | $7,719 | $456,200 | $0 | $0 |
Agents Affiliated with this Home
-
LaRaya Edwards

Seller's Agent in 2025
LaRaya Edwards
Samson Properties
(240) 271-3006
2 in this area
31 Total Sales
-
Silvana Dias

Buyer's Agent in 2025
Silvana Dias
Cupid Real Estate
(202) 258-8256
2 in this area
212 Total Sales
-
Jean Bourne-Pirovic

Seller's Agent in 2019
Jean Bourne-Pirovic
Long & Foster
(301) 520-8420
22 in this area
156 Total Sales
-
Paula Somerville

Buyer's Agent in 2019
Paula Somerville
Samson Properties
(240) 462-4451
43 Total Sales
-
Phillip Allen

Seller's Agent in 2017
Phillip Allen
Corcoran McEnearney
(301) 807-5045
94 Total Sales
Map
Source: Bright MLS
MLS Number: 1003984831
APN: 17-1833367
- 2713 Curry Dr
- 8300 26th Place
- 8312 Adelphi Rd
- 3309 Cool Spring Rd
- 3304 Chatham Rd
- 2129 Saranac St
- 7985 Riggs Rd Unit 1
- 7985 Riggs Rd Unit 5
- 7983 Riggs Rd Unit 3
- 2105 Ruatan St
- 7981 Riggs Rd Unit 2
- 7975 Riggs Rd Unit 5
- 7975 Riggs Rd Unit 7975-12
- 7971 Riggs Rd Unit 7
- 7701 24th Ave
- 7967 Riggs Rd Unit 7967-10
- 1902 Lebanon St
- 3310 Rutgers St
- 3307 Rutgers St
- 7957 Riggs Rd Unit 7957-12






