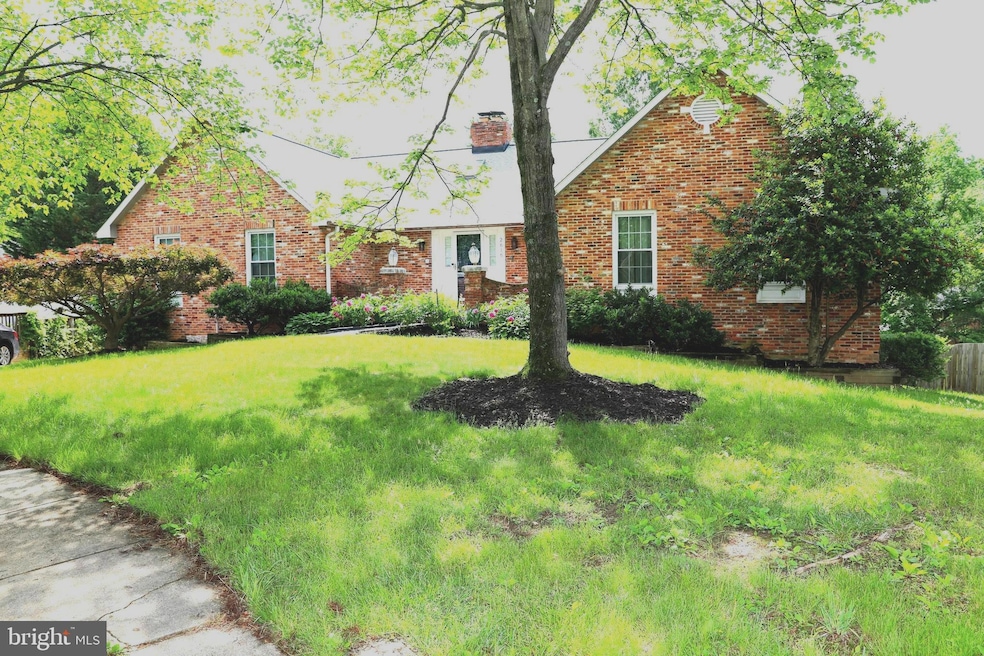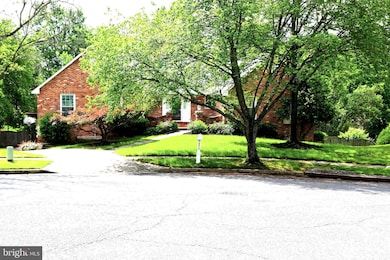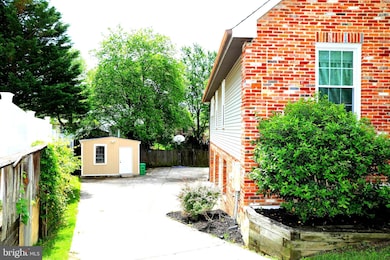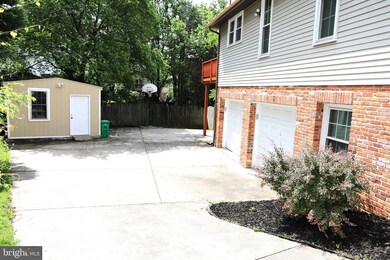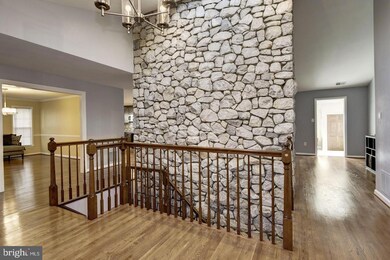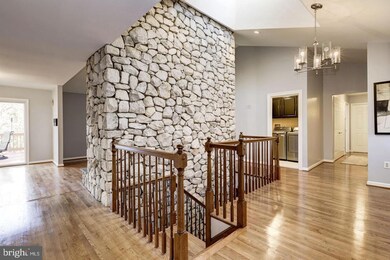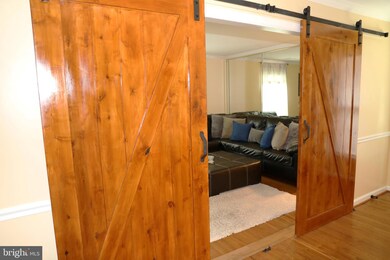
2616 Osage St Adelphi, MD 20783
Highlights
- Contemporary Architecture
- No HOA
- Level Entry For Accessibility
- 2 Fireplaces
- 2 Car Attached Garage
- Central Heating and Cooling System
About This Home
As of July 2025Price Drop-Motivated seller so bring all reasonable offers!! Don’t miss this stunning 6 bedrooms, 2 full baths and 2 half baths, all-brick home featuring a rare open-concept floor plan and exceptional finishes throughout. From the moment you step inside, you'll notice the gleaming hardwood floors, neutral decor, and soaring ceilings, crown molding, and elegance. The home boasts two gorgeous stone fireplaces—one on each level—creating a warm and inviting atmosphere, perfect for entertaining. A formal dining room with crown molding and chair rail adds classic charm, while wall-to-wall carpeting provides comfort throughout the living areas and bedrooms. The spacious bedrooms offer generous closet space, and the updated bathrooms feature stylish, modern finishes. The fully equipped kitchen, is ideal for both daily living and entertaining, showcasing stainless steel appliances, a breakfast bar, and ample counter space. Sliding glass doors lead to multiple decks, seamlessly extending your living and entertaining space outdoors.
Descend to the fully finished lower level, where a cozy family room with a stone fireplace invites relaxation and gatherings. This level also offers direct walk-out access to the backyard, enhancing the indoor-outdoor flow. You'll find three additional bedrooms, a convenient kitchenette, and a private entrance—an ideal setup for multi-generational living, guest accommodations, or a potential rental opportunity.
Enjoy the fenced rear yard—perfect for pets, play, or gardening—and a long driveway leading to a side-load 2-car garage. A detached shed with electricity offers versatile use as a workshop, studio, or additional storage. Tucked away in a quiet cul-de-sac, yet just minutes from major commuter routes, Metro, and the University of Maryland, this home combines style, space, and convenience like no other.
Location. Comfort. Elegance. This one won’t last—schedule your showing today!
Last Agent to Sell the Property
Samson Properties License #0655669 Listed on: 05/17/2025

Home Details
Home Type
- Single Family
Est. Annual Taxes
- $9,243
Year Built
- Built in 1984
Lot Details
- 0.46 Acre Lot
- Property is zoned RSF95
Parking
- 2 Car Attached Garage
- Side Facing Garage
- Driveway
- On-Street Parking
Home Design
- Contemporary Architecture
- Frame Construction
Interior Spaces
- Property has 2 Levels
- 2 Fireplaces
- Finished Basement
- Rear Basement Entry
Bedrooms and Bathrooms
Accessible Home Design
- Level Entry For Accessibility
Utilities
- Central Heating and Cooling System
- Electric Water Heater
Community Details
- No Home Owners Association
- Adams Woods Subdivision
Listing and Financial Details
- Tax Lot 8
- Assessor Parcel Number 17171833367
Ownership History
Purchase Details
Home Financials for this Owner
Home Financials are based on the most recent Mortgage that was taken out on this home.Purchase Details
Home Financials for this Owner
Home Financials are based on the most recent Mortgage that was taken out on this home.Purchase Details
Purchase Details
Purchase Details
Purchase Details
Purchase Details
Similar Homes in the area
Home Values in the Area
Average Home Value in this Area
Purchase History
| Date | Type | Sale Price | Title Company |
|---|---|---|---|
| Deed | $579,500 | Rgs Title Llc | |
| Deed | $470,000 | Sheridan Title Inc | |
| Special Warranty Deed | $360,000 | First Class Tilte Inc | |
| Trustee Deed | $361,050 | None Available | |
| Deed | -- | None Available | |
| Deed | $410,000 | -- | |
| Deed | $353,000 | -- |
Mortgage History
| Date | Status | Loan Amount | Loan Type |
|---|---|---|---|
| Open | $485,000 | New Conventional | |
| Closed | $492,575 | New Conventional | |
| Previous Owner | $530,591 | Stand Alone Refi Refinance Of Original Loan | |
| Previous Owner | $50,000 | Adjustable Rate Mortgage/ARM |
Property History
| Date | Event | Price | Change | Sq Ft Price |
|---|---|---|---|---|
| 07/11/2025 07/11/25 | Sold | $650,000 | -9.0% | $230 / Sq Ft |
| 06/09/2025 06/09/25 | Price Changed | $714,500 | -2.1% | $253 / Sq Ft |
| 05/17/2025 05/17/25 | For Sale | $730,000 | +26.0% | $259 / Sq Ft |
| 03/22/2019 03/22/19 | Sold | $579,500 | 0.0% | $205 / Sq Ft |
| 02/18/2019 02/18/19 | Pending | -- | -- | -- |
| 02/17/2019 02/17/19 | For Sale | $579,500 | 0.0% | $205 / Sq Ft |
| 02/04/2019 02/04/19 | Pending | -- | -- | -- |
| 01/30/2019 01/30/19 | Price Changed | $579,500 | -0.9% | $205 / Sq Ft |
| 01/10/2019 01/10/19 | For Sale | $585,000 | +24.5% | $207 / Sq Ft |
| 12/11/2017 12/11/17 | Sold | $470,000 | -3.1% | $110 / Sq Ft |
| 11/02/2017 11/02/17 | Pending | -- | -- | -- |
| 10/26/2017 10/26/17 | For Sale | $485,000 | -- | $114 / Sq Ft |
Tax History Compared to Growth
Tax History
| Year | Tax Paid | Tax Assessment Tax Assessment Total Assessment is a certain percentage of the fair market value that is determined by local assessors to be the total taxable value of land and additions on the property. | Land | Improvement |
|---|---|---|---|---|
| 2024 | $9,429 | $622,000 | $203,100 | $418,900 |
| 2023 | $9,064 | $583,200 | $0 | $0 |
| 2022 | $8,488 | $544,400 | $0 | $0 |
| 2021 | $7,911 | $505,600 | $201,500 | $304,100 |
| 2020 | $5,069 | $505,600 | $201,500 | $304,100 |
| 2019 | $7,240 | $505,600 | $201,500 | $304,100 |
| 2018 | $10,029 | $674,900 | $151,500 | $523,400 |
| 2017 | $8,260 | $602,000 | $0 | $0 |
| 2016 | -- | $529,100 | $0 | $0 |
| 2015 | $7,719 | $456,200 | $0 | $0 |
| 2014 | $7,719 | $456,200 | $0 | $0 |
Agents Affiliated with this Home
-
LaRaya Edwards

Seller's Agent in 2025
LaRaya Edwards
Samson Properties
(240) 271-3006
2 in this area
31 Total Sales
-
Silvana Dias

Buyer's Agent in 2025
Silvana Dias
Cupid Real Estate
(202) 258-8256
2 in this area
212 Total Sales
-
Jean Bourne-Pirovic

Seller's Agent in 2019
Jean Bourne-Pirovic
Long & Foster
(301) 520-8420
22 in this area
156 Total Sales
-
Paula Somerville

Buyer's Agent in 2019
Paula Somerville
Samson Properties
(240) 462-4451
43 Total Sales
-
Phillip Allen

Seller's Agent in 2017
Phillip Allen
Corcoran McEnearney
(301) 807-5045
94 Total Sales
Map
Source: Bright MLS
MLS Number: MDPG2151578
APN: 17-1833367
- 2713 Curry Dr
- 8300 26th Place
- 8312 Adelphi Rd
- 3309 Cool Spring Rd
- 3304 Chatham Rd
- 2129 Saranac St
- 7985 Riggs Rd Unit 1
- 7985 Riggs Rd Unit 5
- 7983 Riggs Rd Unit 3
- 2105 Ruatan St
- 7981 Riggs Rd Unit 2
- 7975 Riggs Rd Unit 5
- 7975 Riggs Rd Unit 7975-12
- 7971 Riggs Rd Unit 7
- 7701 24th Ave
- 7967 Riggs Rd Unit 7967-10
- 1902 Lebanon St
- 3310 Rutgers St
- 3307 Rutgers St
- 7957 Riggs Rd Unit 7957-12
