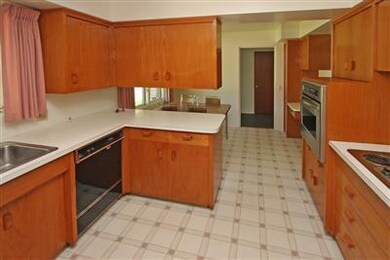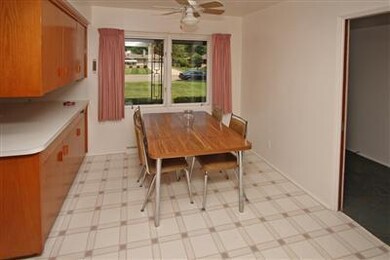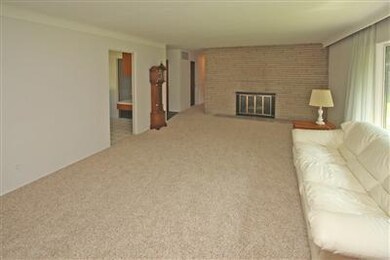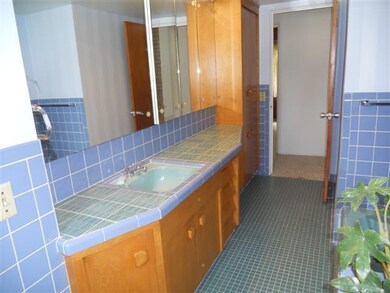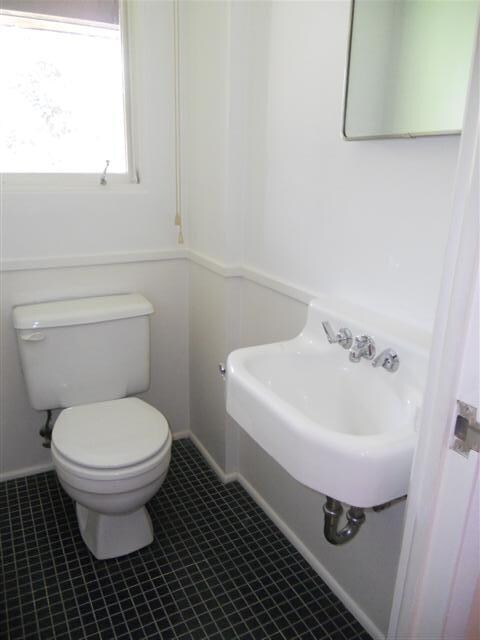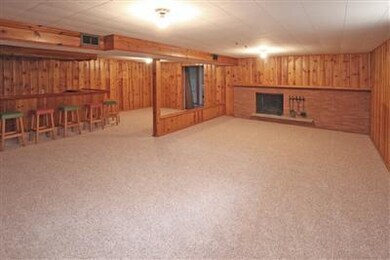
2616 Rambling Rd Kalamazoo, MI 49008
Oakland-Winchell NeighborhoodEstimated Value: $266,547 - $351,000
Highlights
- Fruit Trees
- Wood Flooring
- Attached Garage
- Living Room with Fireplace
- Porch
- Eat-In Kitchen
About This Home
As of January 2012Constructed by a builder for his own personal residence, this brick home beams with ownership pride! The slate foyer unfolds into the bright & spacious living room which boasts a wood fire place & oversized Pella windows overlooking the private yard with a patio. Fresh paint & new frieze carpet flow throughout the main level providing a neutral decor & updated touch. (Wood floors beneath most areas). The master boasts dual closets. The very roomy main bath has a retro vibe & offers ceramic tile, bathtub, separate shower & large counter w/ a vanity & custom cabinetry. The kitchen could use some updating but features custom oak cabinets with abundant storage, counter space, built-in cook top, oven & desk. A 1/2 bath w/ ceramic tile completes this level. The bsmt features a large rec room wi th knotty pine walls, fireplace, & a custom made wet bar. A home with great bones waiting for your personal touch! Winchell Schools, Kalamazoo Promise qualified, Home warranty & $1000 appliance credit
Last Agent to Sell the Property
Jaqua, REALTORS License #6501358746 Listed on: 05/31/2011

Home Details
Home Type
- Single Family
Year Built
- Built in 1955
Lot Details
- 0.26 Acre Lot
- Lot Dimensions are 91x125
- Shrub
- Level Lot
- Fruit Trees
- Garden
Home Design
- Brick or Stone Mason
- Composition Roof
- Wood Siding
- Stone
Interior Spaces
- 1-Story Property
- Wet Bar
- Built-In Desk
- Ceiling Fan
- Wood Burning Fireplace
- Insulated Windows
- Window Treatments
- Window Screens
- Living Room with Fireplace
- 2 Fireplaces
- Game Room with Fireplace
- Recreation Room with Fireplace
- Basement Fills Entire Space Under The House
- Attic Fan
Kitchen
- Eat-In Kitchen
- Built-In Oven
- Cooktop
- Microwave
- Dishwasher
- Disposal
Flooring
- Wood
- Laminate
- Stone
- Ceramic Tile
Bedrooms and Bathrooms
- 3 Main Level Bedrooms
Laundry
- Dryer
- Washer
Parking
- Attached Garage
- Garage Door Opener
Outdoor Features
- Patio
- Porch
Utilities
- Forced Air Heating and Cooling System
- Heating System Uses Natural Gas
- Water Softener is Owned
- High Speed Internet
- Phone Available
- Cable TV Available
Listing and Financial Details
- Home warranty included in the sale of the property
Ownership History
Purchase Details
Home Financials for this Owner
Home Financials are based on the most recent Mortgage that was taken out on this home.Purchase Details
Similar Homes in Kalamazoo, MI
Home Values in the Area
Average Home Value in this Area
Purchase History
| Date | Buyer | Sale Price | Title Company |
|---|---|---|---|
| Voss Joni | $130,000 | Devon Title Company | |
| Williams Teri Ann | -- | None Available |
Mortgage History
| Date | Status | Borrower | Loan Amount |
|---|---|---|---|
| Open | Voss Joni L | $50,000 | |
| Closed | Voss Joni L | $35,000 |
Property History
| Date | Event | Price | Change | Sq Ft Price |
|---|---|---|---|---|
| 01/05/2012 01/05/12 | Sold | $130,000 | -18.7% | $67 / Sq Ft |
| 12/23/2011 12/23/11 | Pending | -- | -- | -- |
| 05/31/2011 05/31/11 | For Sale | $159,900 | -- | $83 / Sq Ft |
Tax History Compared to Growth
Tax History
| Year | Tax Paid | Tax Assessment Tax Assessment Total Assessment is a certain percentage of the fair market value that is determined by local assessors to be the total taxable value of land and additions on the property. | Land | Improvement |
|---|---|---|---|---|
| 2024 | $2,410 | $113,700 | $0 | $0 |
| 2023 | $2,297 | $99,800 | $0 | $0 |
| 2022 | $3,913 | $90,500 | $0 | $0 |
| 2021 | $3,784 | $83,800 | $0 | $0 |
| 2020 | $3,706 | $80,400 | $0 | $0 |
| 2019 | $3,533 | $71,400 | $0 | $0 |
| 2018 | $3,457 | $75,600 | $0 | $0 |
| 2017 | $3,548 | $74,000 | $0 | $0 |
| 2016 | $3,548 | $75,000 | $0 | $0 |
| 2015 | $3,548 | $71,400 | $0 | $0 |
| 2014 | $3,548 | $69,000 | $0 | $0 |
Agents Affiliated with this Home
-
Julie Walters
J
Seller's Agent in 2012
Julie Walters
Jaqua, REALTORS
(269) 720-6014
81 Total Sales
-
Barb Devries
B
Buyer's Agent in 2012
Barb Devries
Berkshire Hathaway HomeServices MI
7 Total Sales
Map
Source: Southwestern Michigan Association of REALTORS®
MLS Number: 11024521
APN: 06-29-318-079
- 2733 Lorraine Ave
- 2707 Lomond Dr
- 2923 Parkview Ave
- 2515 Kensington Dr
- 2421 Crest Dr
- 2134 Sycamore Ln
- 2523 Logan Ave
- 3423 Adams St
- 3328 Fair Oaks Dr
- 2408 Logan Ave
- 2138-2200 Shelter Pointe Dr
- 3511 Madison St
- 7501 Stadium Dr
- 2025 Chevy Chase Blvd
- 2218 Logan Ave
- 3603 Woodcliff Dr
- 2508 Oakland Dr
- 3624 Swift Dr Unit 166
- 3808 Greenleaf Cir
- 2226 Oakland Dr
- 2616 Rambling Rd
- 2624 Rambling Rd
- 2613 Rambling Rd
- 2608 Rambling Rd
- 2625 Rambling Rd
- 2615 Ridgeview Dr
- 2704 Rambling Rd
- 2607 Rambling Rd
- 2607 Ridgeview Dr
- 2528 Rambling Rd
- 2701 Rambling Rd
- 2623 Ridgeview Dr
- 2533 Ridgeview Dr
- 2710 Rambling Rd
- 2606 Ferdon Rd
- 2624 Ferdon Rd
- 2707 Ridgeview Dr
- 2523 Ridgeview Dr
- 2709 Rambling Rd
- 2528 Ferdon Rd

