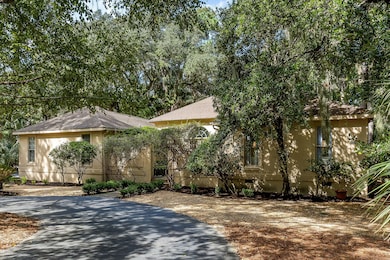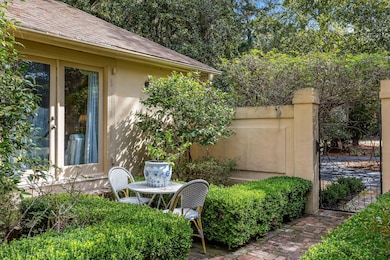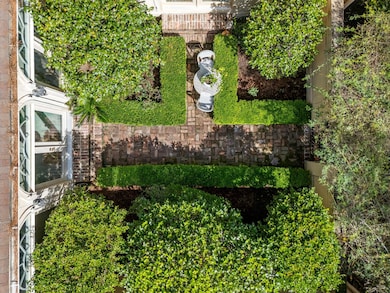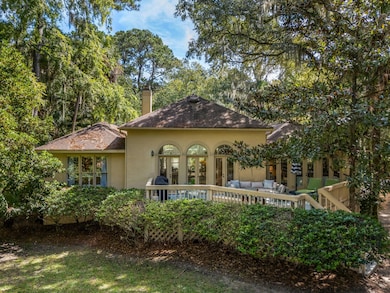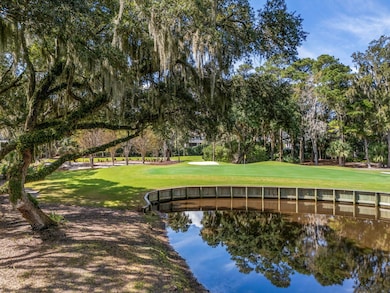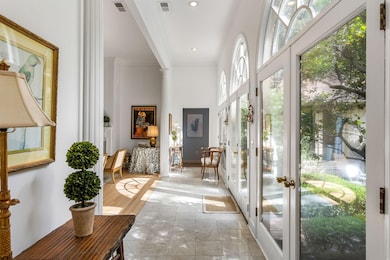2616 Seabrook Island Rd Johns Island, SC 29455
Estimated payment $8,363/month
Highlights
- Marina
- On Golf Course
- Fitness Center
- Boat Dock
- Equestrian Center
- Gated Community
About This Home
Classic and elegantly designed home with French provincial style architecture and mature landscaping overlooking the 13th fairway, green, and lagoon of Seabrook Island's renowned Crooked Oaks Golf Course. This one level home is situated on a large .68 acre corner lot, on a private cul-de-sac, with stunning golf views. This home makes a statement with a circular driveway surrounding a spectacular birch tree, European-style pea gravel, brick walkway, and courtyard with what is thought to be a Philip Simmons Ironworks gate. The entrance to the courtyard has mature Lady Banks climbing roses that will show off in the spring and summer months. Through the custom iron gates is a fabulous garden with boxwood hedges, large Camellias, and roses. The brick walkway leads up to the triple arched......French doors to make the most sophisticated entrance. The foyer has white marble tile flooring that overlooks the enfilade from foyer, to living room, to dining area and out to the golf view through the identical triple arched French doors. This home has impeccable symmetry and was beautifully designed to be flooded with natural light. The living room has grand 14' ceilings, as well as a wood burning fireplace with marble surround and hearth, and custom mantel. The living room and dining area are all open and are the perfect rooms for entertaining. This home has white oak hardwood flooring and crown mouldings throughout. The kitchen has stainless steel appliances, tons of counterspace and cabinetry for storage, and island with cooktop. The kitchen also has access to the mudroom/laundry room/butler's pantry that conveniently leads to the two car garage. Adjacent to the kitchen is a more casual den with three French doors and bar area. Also on this side of the home is a powder room for guests. On the other side of the home is the large primary bedroom suite which has plenty of room for a sitting area, two closets, and French door access to the front courtyard. The large primary bathroom has a dual lavatory vanity and private water closet and tub shower. The two spacious guest bedrooms share a jack and jill bathroom with private shower. The back deck has plenty of room for a sitting area as well as dining. This home has plenty of room for the addition of a pool! The crawlspace has a brand new partial encapsulation. This home is ideal for a second home or primary home and has incredible potential! It is unique and elegant and has stunning views! SEE ATTACHED VIRTUAL TOUR, VIDEO, AND FLOOR PLANS!
Open House Schedule
-
Tuesday, November 25, 202511:00 am to 1:00 pm11/25/2025 11:00:00 AM +00:0011/25/2025 1:00:00 PM +00:00Add to Calendar
Home Details
Home Type
- Single Family
Est. Annual Taxes
- $10,175
Year Built
- Built in 1985
Lot Details
- 0.68 Acre Lot
- On Golf Course
- Cul-De-Sac
- Elevated Lot
- Level Lot
HOA Fees
- $254 Monthly HOA Fees
Parking
- 2 Car Attached Garage
- Garage Door Opener
Home Design
- Architectural Shingle Roof
- Asphalt Roof
- Stucco
Interior Spaces
- 2,672 Sq Ft Home
- 1-Story Property
- Crown Molding
- Smooth Ceilings
- High Ceiling
- Ceiling Fan
- Skylights
- Wood Burning Fireplace
- Thermal Windows
- Window Treatments
- Insulated Doors
- Mud Room
- Entrance Foyer
- Family Room
- Living Room with Fireplace
Kitchen
- Built-In Electric Oven
- Electric Cooktop
- Microwave
- Dishwasher
- Kitchen Island
- Disposal
Flooring
- Wood
- Marble
- Ceramic Tile
Bedrooms and Bathrooms
- 3 Bedrooms
- Garden Bath
Laundry
- Laundry Room
- Dryer
- Washer
Basement
- Exterior Basement Entry
- Crawl Space
Schools
- Angel Oak Elementary School 4K-1/Johns Island Elementary School 2-5
- Haut Gap Middle School
- St. Johns High School
Utilities
- Central Air
- Heat Pump System
Additional Features
- Deck
- Equestrian Center
Community Details
Overview
- Club Membership Available
- Seabrook Island Subdivision
Amenities
- Clubhouse
- Elevator
- Community Storage Space
Recreation
- Boat Dock
- RV or Boat Storage in Community
- Marina
- Golf Course Community
- Golf Course Membership Available
- Tennis Courts
- Fitness Center
- Community Pool
- Park
- Trails
Security
- Security Service
- Gated Community
Map
Home Values in the Area
Average Home Value in this Area
Tax History
| Year | Tax Paid | Tax Assessment Tax Assessment Total Assessment is a certain percentage of the fair market value that is determined by local assessors to be the total taxable value of land and additions on the property. | Land | Improvement |
|---|---|---|---|---|
| 2024 | $10,175 | $23,000 | $0 | $0 |
| 2023 | $2,185 | $23,000 | $0 | $0 |
| 2022 | $2,071 | $23,000 | $0 | $0 |
| 2021 | $2,198 | $23,000 | $0 | $0 |
| 2020 | $2,267 | $23,000 | $0 | $0 |
| 2019 | $2,056 | $20,430 | $0 | $0 |
| 2017 | $1,951 | $22,430 | $0 | $0 |
| 2016 | $1,838 | $22,430 | $0 | $0 |
| 2015 | $1,935 | $22,430 | $0 | $0 |
| 2014 | $2,137 | $0 | $0 | $0 |
| 2011 | -- | $0 | $0 | $0 |
Property History
| Date | Event | Price | List to Sale | Price per Sq Ft |
|---|---|---|---|---|
| 10/15/2025 10/15/25 | For Sale | $1,375,000 | -- | $515 / Sq Ft |
Purchase History
| Date | Type | Sale Price | Title Company |
|---|---|---|---|
| Quit Claim Deed | -- | None Listed On Document | |
| Quit Claim Deed | -- | None Listed On Document | |
| Interfamily Deed Transfer | -- | -- |
Source: CHS Regional MLS
MLS Number: 25029180
APN: 147-07-00-016
- 3125 Privateer Creek Rd
- 3155 Baywood Dr
- 2515 Cat Tail Pond Rd
- 2631 Seabrook Island Rd
- 3355 Coon Hollow Dr
- 2455 the Haul Over
- 2649 Seabrook Island Rd
- 2549 Clear Marsh Rd
- 3201 Wood Duck Place
- 2340 Marsh Hen Dr
- 2433 High Hammock Rd
- 2473 High Hammock Rd
- 2581 High Hammock Rd
- 172 High Hammock Rd
- 807 Treeloft Trace
- 2611 High Hammock Rd
- 811 Treeloft Trace
- 2650 High Hammock Rd
- 516 Cobby Creek Ln
- 3232 Seabrook Island Rd
- 2415 the Haul Over Unit ID1353799P
- 1959 Marsh Oak Ln
- 7222 Indigo Palms Way Unit 7222
- 3399 Freeman Hill Rd
- 3494 River Rd
- 3494 River Rd Unit 1
- 7234 Commodore Rd
- 536 Hayes Park Blvd
- 2029 Harlow Way
- 1514 Thoroughbred Blvd
- 5081 Cranesbill Way
- 3297 Walter Dr
- 1546 Fishbone Dr
- 2319 Brinkley Rd
- 5454 5th Fairway Dr
- 2714 Sunrose Ln
- 3014 Reva Ridge Dr
- 2027 Blue Bayou Blvd
- 2030 Wildts Battery Blvd
- 2735 Exchange Landing Rd

