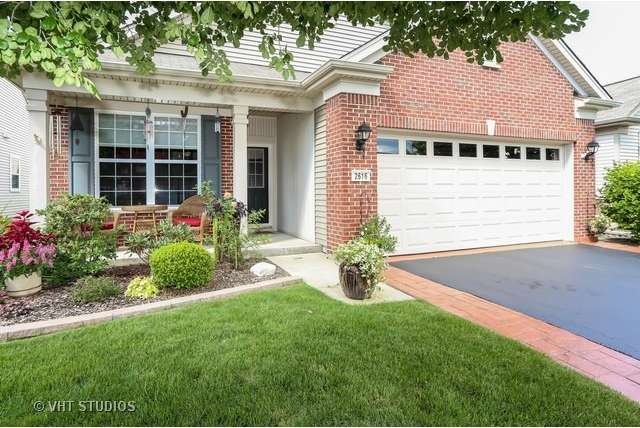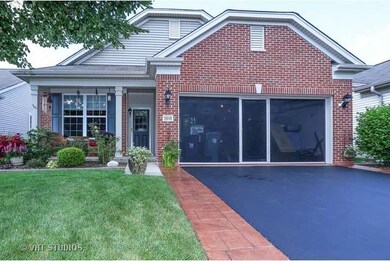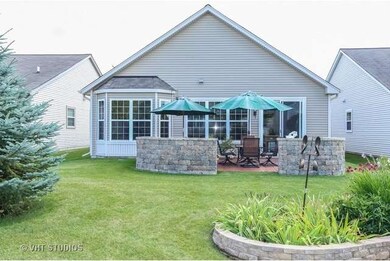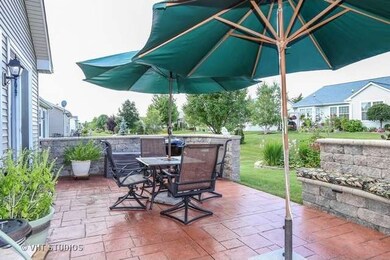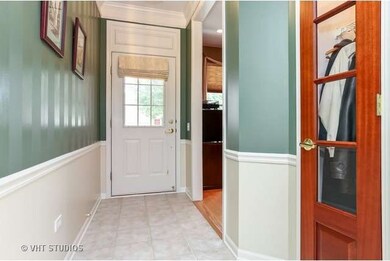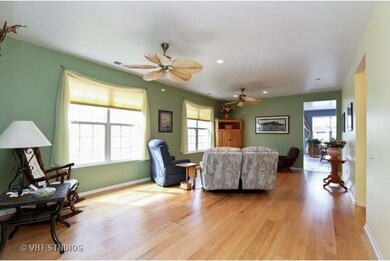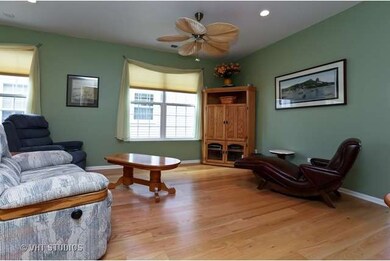
Highlights
- Senior Community
- Property is adjacent to nature preserve
- Wood Flooring
- Landscaped Professionally
- Ranch Style House
- Den
About This Home
As of May 2021BEAUTIFUL EXCEPTIONALLY UPDATED HOME WITH "HUGE" KITCHEN IN EDGEWATER BY DEL WEBB!EXTENDED PAINTED GARAGE WITH MEGA STORAGE WITH RETRACTABLE WARNER ATTIC LADDER & LIFESTYLE RETRACTABLE GARAGE SCREEN! HARDWOOD FLOORS THROUGHOUT! NEW TANKLESS HOT WATER HEATER & WATER SOFTNER! KITCHEN/FAMILY ROOM IS TILED, QUARTZ COUNTERS,SILL GRANITE SINK, & PANTRY HAS GLASS DOOR & LIGHTED PANTRY! LARGE BUTCHER BLOCK ON ISLAND FOR COOKING OR SITTING! 6 CEILING FANS!SPRINKLER SYSTEM!SOLAR TUBE IN 2ND BATH!LARGE STAMPED CONCRETE PATIO WITH STONE WALL WITH SEATS & CUSHIONS! RAISED STONE BEDS IN FRONT & BACK!RIBBONS ON SIDE OF DRIVEWAY!UTILITY RM W/FOLDING TABLE, EXTRA CABINETS, SMALL REFRIGERATOR! LAUNDRY TUB IN GARAGE!ALL INTERIOR DOORS REPLACED WITH MAHOGANY 2 PANEL SOLID CORE DOORS!CAN LIGHTS IN KITCHEN, LIVING & DINING ROOMS!MSTR BDRM CLOSET HAS ORGANIZERS!BAY WINDOW IN MASTER BDRM!LOTS & LOTS OF STORAGE! NO MORE SNOW SHOVELING OR GRASS MOWING, 24/7 GUARD,CREEKSIDE LODGE FOR YOUR LIFESTYLE CHANGE!
Last Agent to Sell the Property
Baird & Warner License #475086540 Listed on: 08/13/2015

Home Details
Home Type
- Single Family
Est. Annual Taxes
- $5,886
Year Built
- 2005
Lot Details
- Property is adjacent to nature preserve
- Landscaped Professionally
HOA Fees
- $196 per month
Parking
- Attached Garage
- Garage Transmitter
- Garage Door Opener
- Driveway
- Parking Included in Price
- Garage Is Owned
Home Design
- Ranch Style House
- Slab Foundation
- Asphalt Shingled Roof
- Vinyl Siding
Interior Spaces
- Bar Fridge
- Entrance Foyer
- Dining Area
- Den
- Wood Flooring
- Storm Screens
Kitchen
- Breakfast Bar
- Walk-In Pantry
- Oven or Range
- Microwave
- Bar Refrigerator
- Dishwasher
- Kitchen Island
- Disposal
Bedrooms and Bathrooms
- Walk-In Closet
- Primary Bathroom is a Full Bathroom
- Bathroom on Main Level
- Solar Tube
Laundry
- Laundry on main level
- Dryer
- Washer
Utilities
- Forced Air Heating and Cooling System
- Heating System Uses Gas
Additional Features
- North or South Exposure
- Brick Porch or Patio
Community Details
- Senior Community
Listing and Financial Details
- Homeowner Tax Exemptions
Ownership History
Purchase Details
Home Financials for this Owner
Home Financials are based on the most recent Mortgage that was taken out on this home.Purchase Details
Home Financials for this Owner
Home Financials are based on the most recent Mortgage that was taken out on this home.Purchase Details
Home Financials for this Owner
Home Financials are based on the most recent Mortgage that was taken out on this home.Similar Homes in Elgin, IL
Home Values in the Area
Average Home Value in this Area
Purchase History
| Date | Type | Sale Price | Title Company |
|---|---|---|---|
| Warranty Deed | $280,000 | Chicago Title Insurance Co | |
| Warranty Deed | $262,500 | First American Title | |
| Warranty Deed | $230,500 | Chicago Title Insurance Comp |
Mortgage History
| Date | Status | Loan Amount | Loan Type |
|---|---|---|---|
| Previous Owner | $85,500 | Adjustable Rate Mortgage/ARM | |
| Previous Owner | $70,000 | New Conventional | |
| Previous Owner | $89,500 | Credit Line Revolving | |
| Previous Owner | $110,000 | Fannie Mae Freddie Mac |
Property History
| Date | Event | Price | Change | Sq Ft Price |
|---|---|---|---|---|
| 05/12/2021 05/12/21 | Sold | $279,900 | 0.0% | $180 / Sq Ft |
| 03/30/2021 03/30/21 | Pending | -- | -- | -- |
| 03/30/2021 03/30/21 | For Sale | $279,900 | +6.6% | $180 / Sq Ft |
| 10/07/2015 10/07/15 | Sold | $262,500 | -1.7% | $169 / Sq Ft |
| 08/13/2015 08/13/15 | Pending | -- | -- | -- |
| 08/13/2015 08/13/15 | For Sale | $267,000 | -- | $172 / Sq Ft |
Tax History Compared to Growth
Tax History
| Year | Tax Paid | Tax Assessment Tax Assessment Total Assessment is a certain percentage of the fair market value that is determined by local assessors to be the total taxable value of land and additions on the property. | Land | Improvement |
|---|---|---|---|---|
| 2023 | $5,886 | $95,460 | $29,087 | $66,373 |
| 2022 | $7,027 | $87,043 | $26,522 | $60,521 |
| 2021 | $6,279 | $81,379 | $24,796 | $56,583 |
| 2020 | $6,082 | $77,689 | $23,672 | $54,017 |
| 2019 | $5,884 | $74,004 | $22,549 | $51,455 |
| 2018 | $6,418 | $75,920 | $21,243 | $54,677 |
| 2017 | $6,251 | $71,771 | $20,082 | $51,689 |
| 2016 | $5,928 | $66,584 | $18,631 | $47,953 |
| 2015 | -- | $61,030 | $17,077 | $43,953 |
| 2014 | -- | $60,276 | $16,866 | $43,410 |
| 2013 | -- | $52,793 | $17,311 | $35,482 |
Agents Affiliated with this Home
-
Lauren Dettmann

Seller's Agent in 2021
Lauren Dettmann
Baird Warner
(847) 219-9893
106 Total Sales
-
J
Buyer's Agent in 2021
John Malone
Arlington Properties
(847) 951-8540
-
Anne Vodicka

Buyer's Agent in 2015
Anne Vodicka
Charles Rutenberg Realty of IL
(847) 922-5460
19 Total Sales
Map
Source: Midwest Real Estate Data (MRED)
MLS Number: MRD09010604
APN: 06-29-278-027
- 2628 Venetian Ln
- 2507 Rolling Ridge
- 2535 Harvest Valley
- 1045 Crane Pointe
- 2452 Rolling Ridge
- 632 Tuscan View Dr
- 644 Tuscan View
- 2478 Emily Ln
- 2835 Cascade Falls Cir
- 1176 Delta Dr Unit 91E
- 2527 Emily Ln
- 1055 Delta Dr Unit 323D
- 2909 Kelly Dr
- 585 Waterford Rd
- 605 Waterford Rd
- 2896 Killarny Dr
- 608 Waterford Rd
- 604 Erin Dr
- 600 Waterford Rd
- 591 Waterford Rd Unit 269
