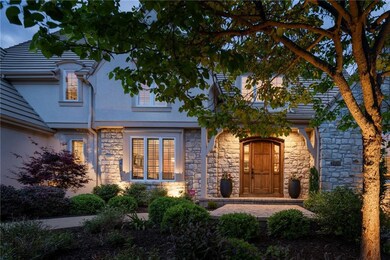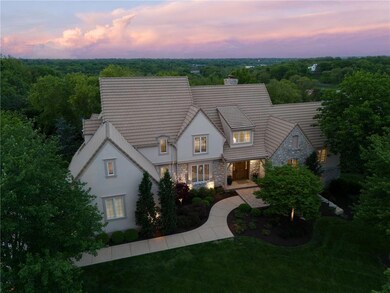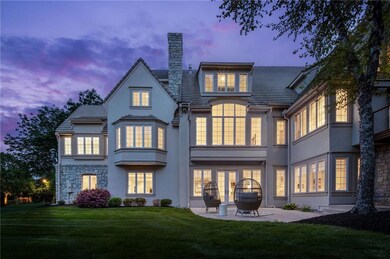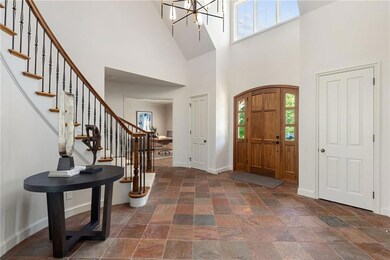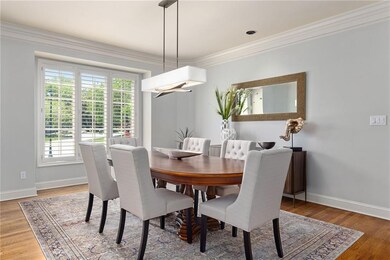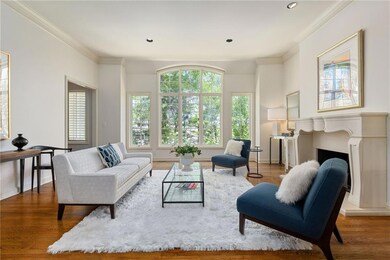
2616 W 112th St Leawood, KS 66211
Highlights
- Home Theater
- Living Room with Fireplace
- French Architecture
- Leawood Elementary School Rated A
- Hearth Room
- Wood Flooring
About This Home
As of June 2024Explore this meticulously maintained Hallbrook residence nestled in a tranquil cul-de-sac. Inviting foyer welcomes you w/ new light fixtures. Recently updated with todays modern color scheme this home features a main floor master suite w/cast stone fireplace & new carpeting. Master bath has been fully remodeled to include a luxurious soaker tub, custom marble and tile shower, heated porcelain floors, & new windows, along with his & her vanities. The redesigned master closet offers ample storage w/thoughtful additions like pop-out valet bars. Main floor also boasts an updated office w/ new European white oak hardwood floors, a formal living room w/ fireplace & abundant natural light, & a formal dining room for special occasions. Convenience is key with one of two washer & dryers located on the main level, complemented by plenty of cabinet & counter space, as well as a beautiful copper glass backsplash. Open kitchen showcases modern cabinetry, self-closing drawers, marble countertops, & Wolf appliances, gas stove, & an oven w/ warming drawer. A Kohler workstation sink adds functionality, while the wet bar features custom-made tile representing the state of Kansas & custom pulls. Italian light fixtures illuminate the eat-in kitchen area with additional, living space w/ fireplace. Enjoy grilling on the beautiful Ipe deck. Upstairs boasts 3 spacious rooms each features their own bathrooms & walk-in closets, along with an additional laundry room. A loft area connects to an additional living quarter, ideal for an office, with an extra room & newly finished large storage closet suitable for a craft room. Walk-out lower level is sure to impress, offering a whimsical built-in two-level castle for imaginative play, an office space, billard room, workout room, semi-second kitchen, TV area, & a fireplace for cozy gatherings. Large bedroom with a walk-in closet & full bath accommodates guests. The home also features audio throughout and lighting control via phone.
Last Agent to Sell the Property
Compass Realty Group Brokerage Phone: 816-536-0545 License #SP00219943 Listed on: 04/23/2024

Co-Listed By
Compass Realty Group Brokerage Phone: 816-536-0545 License #SA00229869
Home Details
Home Type
- Single Family
Est. Annual Taxes
- $20,144
Year Built
- Built in 1997
Lot Details
- 0.5 Acre Lot
- Cul-De-Sac
- Sprinkler System
Parking
- 3 Car Attached Garage
- Side Facing Garage
Home Design
- French Architecture
- Stone Trim
- Synthetic Stucco Exterior
Interior Spaces
- 1.5-Story Property
- Wet Bar
- Central Vacuum
- Ceiling Fan
- Thermal Windows
- Living Room with Fireplace
- 4 Fireplaces
- Formal Dining Room
- Home Theater
- Den
- Loft
- Wood Flooring
- Laundry on main level
Kitchen
- Hearth Room
- Eat-In Kitchen
- <<doubleOvenToken>>
- Dishwasher
- Kitchen Island
- Disposal
Bedrooms and Bathrooms
- 6 Bedrooms
- Primary Bedroom on Main
- Walk-In Closet
Finished Basement
- Walk-Out Basement
- Fireplace in Basement
Schools
- Leawood Elementary School
- Blue Valley North High School
Utilities
- Forced Air Zoned Heating and Cooling System
Community Details
- Property has a Home Owners Association
- Association fees include management, trash
- Hallbrook Association
- Hallbrook Subdivision
Listing and Financial Details
- Assessor Parcel Number HP19170003 0022
- $0 special tax assessment
Ownership History
Purchase Details
Home Financials for this Owner
Home Financials are based on the most recent Mortgage that was taken out on this home.Purchase Details
Purchase Details
Home Financials for this Owner
Home Financials are based on the most recent Mortgage that was taken out on this home.Similar Homes in Leawood, KS
Home Values in the Area
Average Home Value in this Area
Purchase History
| Date | Type | Sale Price | Title Company |
|---|---|---|---|
| Deed | -- | Alliance Title | |
| Warranty Deed | -- | None Available | |
| Warranty Deed | -- | Stewart Title |
Mortgage History
| Date | Status | Loan Amount | Loan Type |
|---|---|---|---|
| Previous Owner | $249,850 | Adjustable Rate Mortgage/ARM | |
| Previous Owner | $400,000 | Credit Line Revolving | |
| Previous Owner | $240,000 | Credit Line Revolving |
Property History
| Date | Event | Price | Change | Sq Ft Price |
|---|---|---|---|---|
| 07/11/2025 07/11/25 | For Sale | $3,000,000 | +58.3% | $344 / Sq Ft |
| 06/13/2024 06/13/24 | Sold | -- | -- | -- |
| 05/09/2024 05/09/24 | For Sale | $1,895,000 | -- | $217 / Sq Ft |
Tax History Compared to Growth
Tax History
| Year | Tax Paid | Tax Assessment Tax Assessment Total Assessment is a certain percentage of the fair market value that is determined by local assessors to be the total taxable value of land and additions on the property. | Land | Improvement |
|---|---|---|---|---|
| 2024 | $19,231 | $170,637 | $29,872 | $140,765 |
| 2023 | $18,653 | $164,174 | $29,872 | $134,302 |
| 2022 | $17,506 | $150,845 | $29,872 | $120,973 |
| 2021 | $17,888 | $147,683 | $27,153 | $120,530 |
| 2020 | $18,428 | $149,052 | $27,153 | $121,899 |
| 2019 | $19,353 | $153,721 | $32,575 | $121,146 |
| 2018 | $18,624 | $145,291 | $32,575 | $112,716 |
| 2017 | $18,899 | $144,969 | $32,575 | $112,394 |
| 2016 | $18,860 | $144,820 | $28,335 | $116,485 |
| 2015 | $19,656 | $149,074 | $28,339 | $120,735 |
| 2013 | -- | $146,176 | $28,339 | $117,837 |
Agents Affiliated with this Home
-
Dan O'Dell

Seller's Agent in 2025
Dan O'Dell
Real Broker, LLC
(913) 599-6363
49 in this area
550 Total Sales
-
Kristin Malfer

Seller's Agent in 2024
Kristin Malfer
Compass Realty Group
(913) 800-1812
173 in this area
799 Total Sales
-
Alicia Cabrera Hill

Seller Co-Listing Agent in 2024
Alicia Cabrera Hill
Compass Realty Group
(913) 579-2638
3 in this area
57 Total Sales
-
Mike O Dell

Buyer's Agent in 2024
Mike O Dell
Real Broker, LLC
(913) 599-6363
34 in this area
334 Total Sales
Map
Source: Heartland MLS
MLS Number: 2484779
APN: HP19170003-0022
- 1200 W 113th Terrace
- 2100 W 115th St
- 11420 Cambridge Rd
- 11405 Cambridge Rd
- 11416 Cambridge Rd
- 11409 Cambridge Rd
- 1110 W 113th St
- 11417 Cambridge Rd
- 11508 Cambridge Rd
- 10504 Belinder Rd
- 11501 Cambridge Rd
- 11505 Cambridge Rd
- 11509 Cambridge Rd
- 2407 W 105th St
- 11513 Cambridge Rd
- 11517 Cambridge Rd
- 11524 Cambridge Rd
- 11521 Cambridge Rd
- 11526 Cambridge Rd
- 11530 Cambridge Rd

