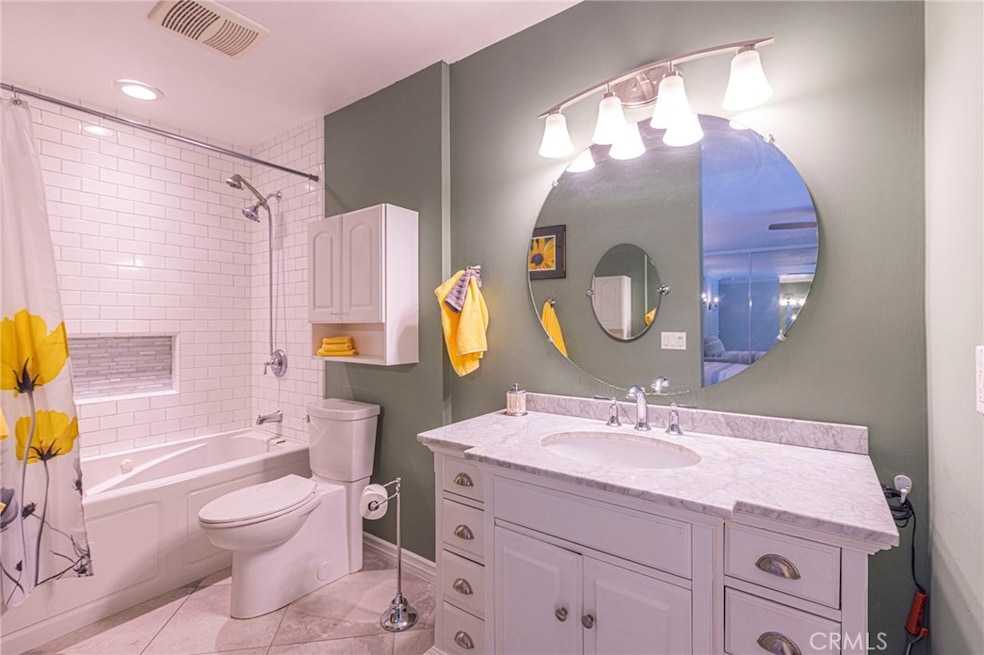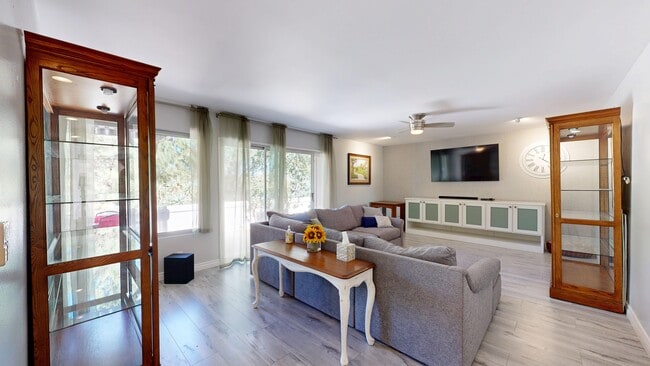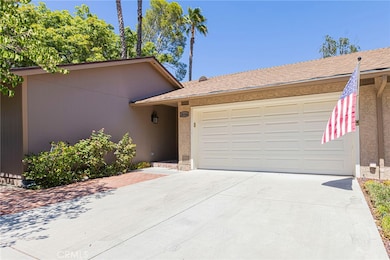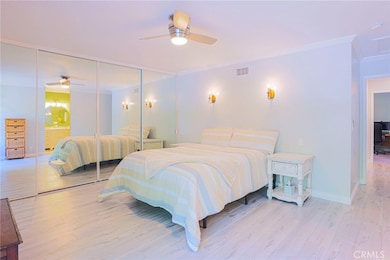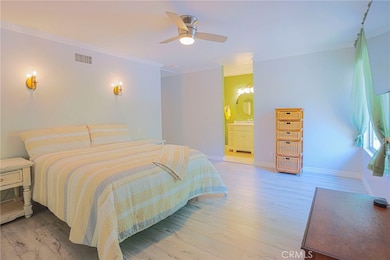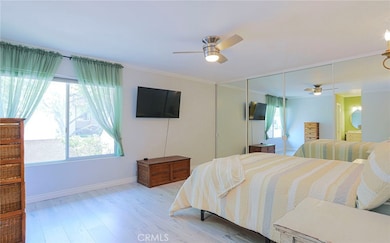
26166 Rainbow Glen Dr Newhall, CA 91321
Estimated payment $4,100/month
Highlights
- Hot Property
- Golf Course Community
- Heated In Ground Pool
- La Mesa Junior High School Rated A-
- Fitness Center
- RV Parking in Community
About This Home
Turnkey is an understatement. This single-story corner unit in the gated Scenic Hills community isn’t just move-in ready—it’s done to the nines. From the entry to the kitchen to the primary bedroom, every space has been thoughtfully opened and finished with quality touches that make life effortless. But it’s not just what’s new, it’s what’s rare. Tucked into one of the most private spots: no upstairs neighbors, no noise. The oversized patio offers a serene outdoor experience surrounded by greenery, with space to host, unwind, or simply breathe. Inside, you’ll find closet space like no other in Scenic Hills—room for jeans, heels, hats, dresses, and still more. Add a layout that lives large, a flow that makes sense, and details that matter, and this one stands apart. Step out and you’re just moments from a private 9-hole golf course, pool, sauna, gym, tennis, trails, library, BBQ lounges, and a reservable clubhouse with a full kitchen. With on-site security and management, it’s true lock-and-leave living in a community that feels like a resort. This is the Scenic Hills property people wait for. ____________________________________________________________________________ Decir que está lista para mudarse se queda corto. Esta casa de una sola planta, en esquina dentro de Scenic Hills, no solo está lista para habitarse, está terminada con un nivel de detalle y calidad excepcional. Desde la entrada hasta la cocina y el dormitorio principal, cada espacio se ha abierto y mejorado con acabados de alta calidad que hacen que la vida sea sin esfuerzo. Pero no se trata solo de lo nuevo, sino de lo excepcional. Estás en uno de los rincones más privados: sin vecinos arriba, sin ruido. El patio amplio brinda una experiencia al aire libre tranquila, rodeada de vegetación, con espacio para recibir, relajarte o simplemente respirar. Por dentro, hay almacenamiento como en ningún otro en Scenic Hills: espacio para jeans, tacones, sombreros, vestidos y más. A esto se suma un diseño amplio, distribución funcional y detalles que hacen la diferencia. Al salir, estarás a pasos de un campo de golf privado de 9 hoyos, alberca, sauna, gimnasio, canchas de tenis, senderos, biblioteca, áreas de asador y un salón de eventos con cocina. Con seguridad y administración en sitio, es un verdadero estilo de vida sin complicaciones en un vecindario que se siente como un resort. Esta es la propiedad de Scenic Hills que muchos esperan.
Listing Agent
Curiel Homes Brokerage Phone: 818-331-0674 License #01901524 Listed on: 08/28/2025
Townhouse Details
Home Type
- Townhome
Est. Annual Taxes
- $3,690
Year Built
- Built in 1980
HOA Fees
- $634 Monthly HOA Fees
Parking
- 2 Car Attached Garage
Home Design
- Entry on the 1st floor
Interior Spaces
- 1,469 Sq Ft Home
- 1-Story Property
- Neighborhood Views
Bedrooms and Bathrooms
- 3 Main Level Bedrooms
- 2 Full Bathrooms
Laundry
- Laundry Room
- Laundry in Garage
Additional Features
- Heated In Ground Pool
- 1 Common Wall
- Central Heating and Cooling System
Listing and Financial Details
- Earthquake Insurance Required
- Tax Lot 1,3
- Tax Tract Number 30787
- Assessor Parcel Number 2836021083
- $841 per year additional tax assessments
Community Details
Overview
- Front Yard Maintenance
- Master Insurance
- 324 Units
- Scenic Hills Association, Phone Number (661) 251-4239
- Maintained Community
- RV Parking in Community
Amenities
- Picnic Area
- Sauna
- Billiard Room
- Recreation Room
Recreation
- Golf Course Community
- Tennis Courts
- Sport Court
- Fitness Center
- Community Pool
- Community Spa
Pet Policy
- Pets Allowed
Security
- Security Service
- Resident Manager or Management On Site
- Controlled Access
Matterport 3D Tour
Floorplan
Map
Home Values in the Area
Average Home Value in this Area
Tax History
| Year | Tax Paid | Tax Assessment Tax Assessment Total Assessment is a certain percentage of the fair market value that is determined by local assessors to be the total taxable value of land and additions on the property. | Land | Improvement |
|---|---|---|---|---|
| 2025 | $3,690 | $240,031 | $96,115 | $143,916 |
| 2024 | $3,690 | $235,326 | $94,231 | $141,095 |
| 2023 | $3,580 | $230,713 | $92,384 | $138,329 |
| 2022 | $3,518 | $226,190 | $90,573 | $135,617 |
| 2021 | $3,454 | $221,756 | $88,798 | $132,958 |
| 2019 | $3,324 | $215,180 | $86,165 | $129,015 |
| 2018 | $3,221 | $210,962 | $84,476 | $126,486 |
| 2016 | $3,022 | $202,772 | $81,197 | $121,575 |
| 2015 | $3,084 | $199,727 | $79,978 | $119,749 |
| 2014 | $2,954 | $195,816 | $78,412 | $117,404 |
Property History
| Date | Event | Price | List to Sale | Price per Sq Ft |
|---|---|---|---|---|
| 10/24/2025 10/24/25 | Price Changed | $603,428 | -2.5% | $411 / Sq Ft |
| 08/28/2025 08/28/25 | For Sale | $618,900 | -- | $421 / Sq Ft |
Purchase History
| Date | Type | Sale Price | Title Company |
|---|---|---|---|
| Interfamily Deed Transfer | -- | None Available | |
| Interfamily Deed Transfer | -- | None Available | |
| Interfamily Deed Transfer | -- | None Available | |
| Interfamily Deed Transfer | -- | -- | |
| Interfamily Deed Transfer | -- | -- |
About the Listing Agent
Hector's Other Listings
Source: California Regional Multiple Listing Service (CRMLS)
MLS Number: SR25194258
APN: 2836-021-083
- 26144 Rainbow Glen Dr
- 19828 Spanish Oak Dr
- 26212 Rainbow Glen Dr
- 26127 Rainbow Glen Dr
- 19810 Sandpiper Place Unit 22
- 19804 Sandpiper Place Unit 10
- 26373 Oak Highland Dr Unit E
- 19834 Sandpiper Place Unit 64
- 26351 Oak Plain Dr Unit D
- 19837 Via Ott
- 19962 Avenue of The Oaks
- 19861 Via Beeler
- 19723 Ellis Henry Ct
- 19639 Ellis Henry Ct
- 26428 Circle Knoll Ct
- 26360 Oakspur Dr Unit A
- 19915 Avenue of The Oaks
- 19380 Anzel Cir
- 20065 Avenue of The Oaks
- 20055 Avenue of The Oaks Unit 220
- 26265 Rainbow Glen Dr
- 18914 Circle of The Oaks
- 26827 Circle of The Oaks
- 18701 Flying Tiger Dr
- 26741 N Isabella Pkwy
- 18802 Mandan St Unit 910
- 26914 Rainbow Glen Dr Unit 212
- 18414 W Jakes Way
- 27416 Dewdrop Ave
- 27105 Silver Oak Ln
- 17981 Lost Canyon Rd Unit 111
- 28609 Windbreak Terrace
- 26426 Cardinal Dr
- 27520 Sierra Hwy
- 18005 W Annes Cir
- 27858 Crosspath Ave
- 27303 Sara St
- 28085 Whites Canyon Rd
- 27940 Solamint Rd
- 21311 Alder Dr
