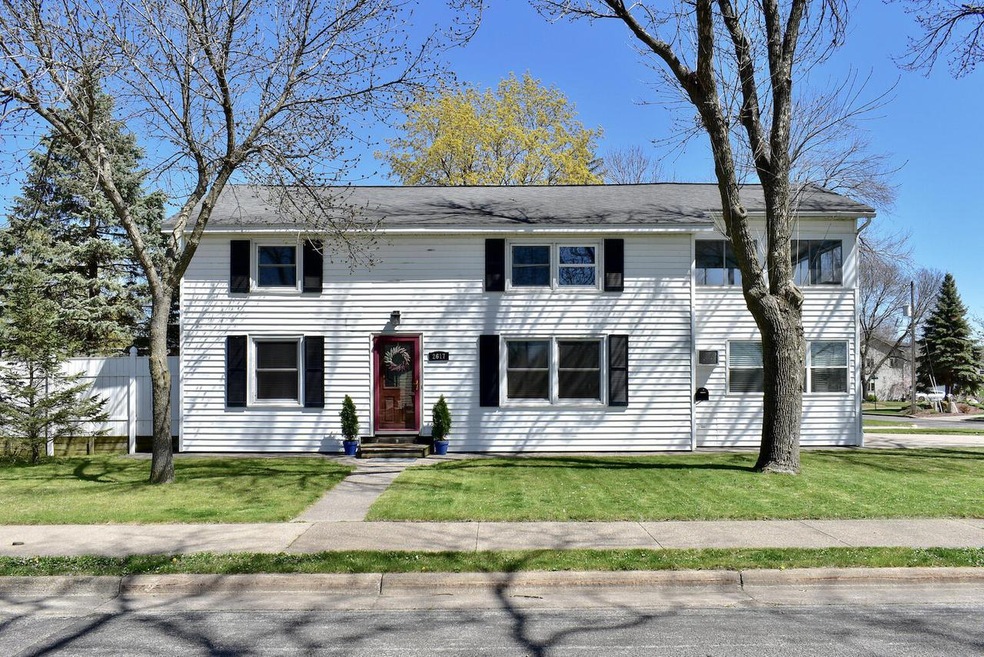
2617 13th Place S La Crosse, WI 54601
Highlights
- Deck
- 4 Car Detached Garage
- Bathroom on Main Level
- Main Floor Bedroom
- Bathtub with Shower
- Forced Air Heating and Cooling System
About This Home
As of June 2024Welcome to this very cozy 5 bd, 3 bth home that epitomizes space and convenience along with some hardwood flooring that adds a touch of warmth and elegance. Enjoy the eat-in kitchen with ample counterspace or step out to 4-season porch to relax. Travel upstairs to a quiet family room, den, or spend time in another 4-season porch that leads out to a deck, for breathtaking views of the river valley. In the basement find the rec room, master bdrm, along with laundry room & storage area. This property boasts a 4 car, 1000 sq ft garage with 10 ft walls providing space for your vehicles or storage needs. With three additional parking pads, parking will never be an issue. Situated on a generous corner lot, this residence exudes charm and a great amount of open space. Don't miss your chance now!
Last Agent to Sell the Property
Keller Williams Premier Realty License #90596-94 Listed on: 04/26/2024

Home Details
Home Type
- Single Family
Est. Annual Taxes
- $5,850
Year Built
- Built in 1950
Lot Details
- 0.28 Acre Lot
- Property is zoned Single-Family
Parking
- 4 Car Detached Garage
- Garage Door Opener
- 1 to 5 Parking Spaces
Home Design
- Brick Exterior Construction
- Vinyl Siding
Interior Spaces
- 2,550 Sq Ft Home
- 2-Story Property
Kitchen
- Range
- Microwave
- Dishwasher
- Disposal
Bedrooms and Bathrooms
- 5 Bedrooms
- Main Floor Bedroom
- Primary Bedroom located in the basement
- Bathroom on Main Level
- 3 Full Bathrooms
- Bathtub with Shower
- Bathtub Includes Tile Surround
- Primary Bathroom includes a Walk-In Shower
- Walk-in Shower
Laundry
- Dryer
- Washer
Partially Finished Basement
- Basement Fills Entire Space Under The House
- Block Basement Construction
Outdoor Features
- Deck
Utilities
- Forced Air Heating and Cooling System
- Heating System Uses Natural Gas
- Radiant Heating System
- High Speed Internet
Ownership History
Purchase Details
Home Financials for this Owner
Home Financials are based on the most recent Mortgage that was taken out on this home.Purchase Details
Home Financials for this Owner
Home Financials are based on the most recent Mortgage that was taken out on this home.Purchase Details
Home Financials for this Owner
Home Financials are based on the most recent Mortgage that was taken out on this home.Similar Homes in La Crosse, WI
Home Values in the Area
Average Home Value in this Area
Purchase History
| Date | Type | Sale Price | Title Company |
|---|---|---|---|
| Warranty Deed | $353,300 | Knight Barry Title | |
| Warranty Deed | $300,000 | None Available | |
| Warranty Deed | $235,000 | New Castle Title |
Mortgage History
| Date | Status | Loan Amount | Loan Type |
|---|---|---|---|
| Open | $338,299 | VA | |
| Previous Owner | $300,000 | New Conventional | |
| Previous Owner | $227,500 | New Conventional | |
| Previous Owner | $225,144 | FHA | |
| Previous Owner | $55,000 | New Conventional | |
| Previous Owner | $144,000 | Adjustable Rate Mortgage/ARM |
Property History
| Date | Event | Price | Change | Sq Ft Price |
|---|---|---|---|---|
| 06/21/2024 06/21/24 | Sold | $353,300 | -0.5% | $139 / Sq Ft |
| 05/17/2024 05/17/24 | Pending | -- | -- | -- |
| 05/01/2024 05/01/24 | For Sale | $354,900 | +18.3% | $139 / Sq Ft |
| 05/25/2021 05/25/21 | Sold | $300,000 | 0.0% | $112 / Sq Ft |
| 04/08/2021 04/08/21 | Pending | -- | -- | -- |
| 04/05/2021 04/05/21 | For Sale | $300,000 | -- | $112 / Sq Ft |
Tax History Compared to Growth
Tax History
| Year | Tax Paid | Tax Assessment Tax Assessment Total Assessment is a certain percentage of the fair market value that is determined by local assessors to be the total taxable value of land and additions on the property. | Land | Improvement |
|---|---|---|---|---|
| 2023 | $5,850 | $299,700 | $64,100 | $235,600 |
| 2022 | $5,588 | $299,700 | $64,100 | $235,600 |
| 2021 | $5,582 | $227,200 | $64,100 | $163,100 |
| 2020 | $5,574 | $227,200 | $64,100 | $163,100 |
| 2019 | $5,532 | $227,200 | $64,100 | $163,100 |
| 2018 | $5,013 | $181,100 | $43,800 | $137,300 |
| 2015 | $5,007 | $171,800 | $43,800 | $128,000 |
Agents Affiliated with this Home
-
Bruce Bechly

Seller's Agent in 2024
Bruce Bechly
Keller Williams Premier Realty
27 Total Sales
-
Mark Oldenburg

Buyer's Agent in 2024
Mark Oldenburg
@properties La Crosse
(608) 519-7848
64 Total Sales
-
Michael Richgels

Seller's Agent in 2021
Michael Richgels
RE/MAX
(608) 780-4127
326 Total Sales
-
Sue Mravik

Buyer's Agent in 2021
Sue Mravik
Keller Williams Realty Diversified
(608) 498-6076
109 Total Sales
Map
Source: Metro MLS
MLS Number: 1872966
APN: 017-050054-090
- 2830 South Ave
- 2924 South Ave
- 2621 17th St S
- 1211 Bennett St
- 2221 15th Place S
- 1625 Travis St
- 2018 21st St S
- 945 Green Bay St
- 1819 21st St S
- 2525 Losey Blvd S
- 2424 Glendale Ave
- 2115 Green Bay St
- 1335 Farnam St
- 206 Westview Place
- 1920 Fanell Dr
- 3446 Woodbridge Ct
- 1413 9th St S
- 1239 17th St S
- 1226 Hintgen Ct
- 1919 Losey Blvd S
