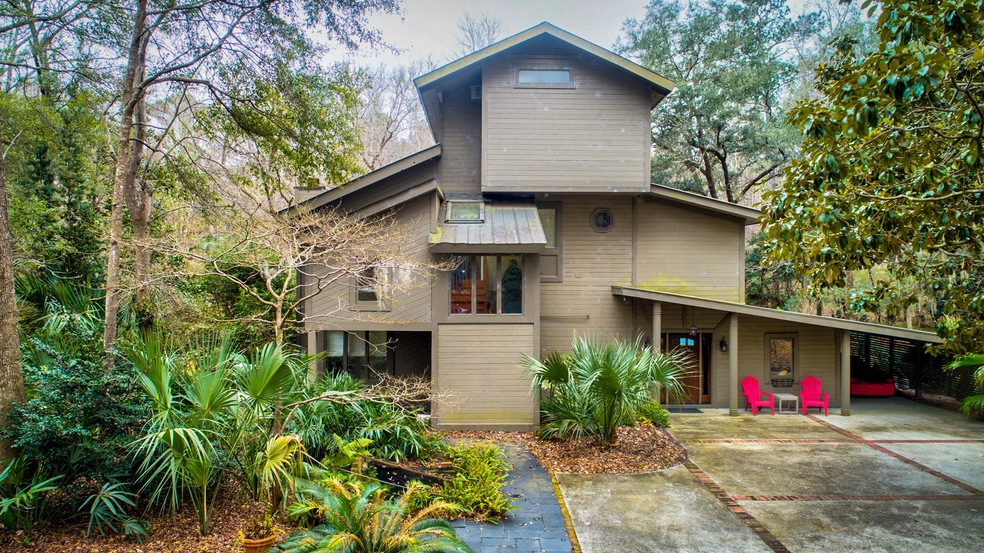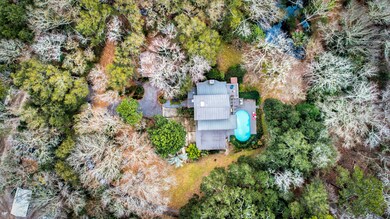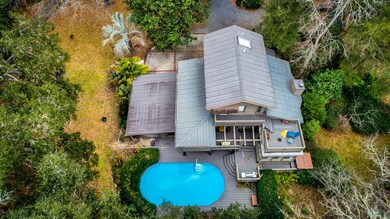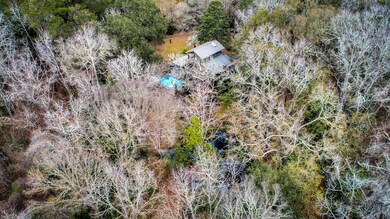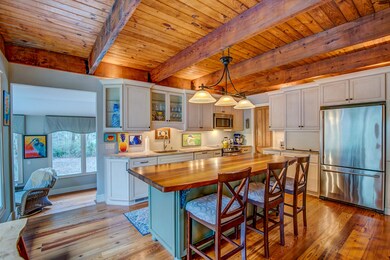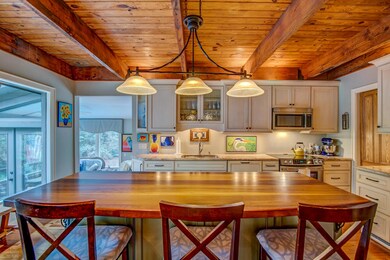
2617 Bohicket Rd Johns Island, SC 29455
Estimated Value: $981,000 - $1,236,000
Highlights
- Above Ground Pool
- Deck
- Pond
- 1.6 Acre Lot
- Contemporary Architecture
- Wood Flooring
About This Home
As of April 2021Looking for an oasis that is just minutes away from all John's Island has to offer, Kiawah, and Seabrook? Look no further. This Johns Island estate is like a nature preserve with all of the sub-tropical plants, trees, shrubs and flowers. Within mere feet of the windows are camellias, azaleas, sagos, palmettos, etc. There are giants and dwarfs; a 200-yr-old moss-draped Live Oak with a 15-ft circumference trunk; 100's of azaleas explode with color; 57 windows provide enjoyment of the flora from every room in the home. What you won't see from those windows is a neighbor's window. Or, their house! Check out the motor-home pad, 3 irrigation wells; 2 laundries, skylights, granite countertops in all baths and in kitchen. There is a greenhouse next to the workshop as well!!
Home Details
Home Type
- Single Family
Est. Annual Taxes
- $1,080
Year Built
- Built in 1989
Lot Details
- 1.6 Acre Lot
- Privacy Fence
- Irrigation
Parking
- 1 Car Garage
- Carport
- Off-Street Parking
Home Design
- Contemporary Architecture
- Metal Roof
- Wood Siding
Interior Spaces
- 2,770 Sq Ft Home
- 3-Story Property
- Wet Bar
- Thermal Windows
- Insulated Doors
- Family Room
- Home Office
Flooring
- Wood
- Stone
Bedrooms and Bathrooms
- 4 Bedrooms
Laundry
- Dryer
- Washer
Pool
- Above Ground Pool
- Spa
Outdoor Features
- Pond
- Balcony
- Deck
- Patio
- Separate Outdoor Workshop
Schools
- Mt. Zion Elementary School
- Haut Gap Middle School
- St. Johns High School
Utilities
- Central Air
- Heat Pump System
- Well
- Septic Tank
Community Details
- Fair Oaks Subdivision
Ownership History
Purchase Details
Home Financials for this Owner
Home Financials are based on the most recent Mortgage that was taken out on this home.Purchase Details
Home Financials for this Owner
Home Financials are based on the most recent Mortgage that was taken out on this home.Purchase Details
Purchase Details
Similar Homes in the area
Home Values in the Area
Average Home Value in this Area
Purchase History
| Date | Buyer | Sale Price | Title Company |
|---|---|---|---|
| Hinson Kelly Anne | $675,000 | None Available | |
| Powell Jeffrey C | $620,000 | None Available | |
| White Henrietta G | -- | -- | |
| White Henrietta G | $390,000 | None Available |
Mortgage History
| Date | Status | Borrower | Loan Amount |
|---|---|---|---|
| Open | Hinson Kelly Anne | $472,500 | |
| Previous Owner | Powell Jeffrey C | $460,000 |
Property History
| Date | Event | Price | Change | Sq Ft Price |
|---|---|---|---|---|
| 04/02/2021 04/02/21 | Sold | $675,000 | 0.0% | $244 / Sq Ft |
| 03/03/2021 03/03/21 | Pending | -- | -- | -- |
| 02/06/2021 02/06/21 | For Sale | $675,000 | +8.9% | $244 / Sq Ft |
| 01/13/2020 01/13/20 | Sold | $620,000 | 0.0% | $224 / Sq Ft |
| 12/14/2019 12/14/19 | Pending | -- | -- | -- |
| 08/14/2019 08/14/19 | For Sale | $620,000 | -- | $224 / Sq Ft |
Tax History Compared to Growth
Tax History
| Year | Tax Paid | Tax Assessment Tax Assessment Total Assessment is a certain percentage of the fair market value that is determined by local assessors to be the total taxable value of land and additions on the property. | Land | Improvement |
|---|---|---|---|---|
| 2023 | $2,612 | $27,000 | $0 | $0 |
| 2022 | $2,486 | $40,500 | $0 | $0 |
| 2021 | $2,288 | $23,200 | $0 | $0 |
| 2020 | $1,081 | $9,650 | $0 | $0 |
| 2019 | $950 | $8,130 | $0 | $0 |
| 2017 | $908 | $10,130 | $0 | $0 |
| 2016 | $863 | $10,130 | $0 | $0 |
| 2015 | $865 | $10,130 | $0 | $0 |
| 2014 | $916 | $0 | $0 | $0 |
| 2011 | -- | $0 | $0 | $0 |
Agents Affiliated with this Home
-
Andrew Pannell
A
Seller's Agent in 2021
Andrew Pannell
EXP Realty LLC
(843) 494-0618
1 in this area
14 Total Sales
-
Kyle Walker
K
Buyer's Agent in 2021
Kyle Walker
The Boulevard Company
(843) 864-6921
12 in this area
75 Total Sales
-
Stephanie Smith

Seller's Agent in 2020
Stephanie Smith
Select Premium Properties Inc
(910) 518-9280
2 in this area
1,080 Total Sales
Map
Source: CHS Regional MLS
MLS Number: 21003223
APN: 257-00-00-136
- 2591 Bohicket Rd
- 2591 Bohicket 1 Rd
- 3205 Duck Pond Rd
- 000 Duck Pond Rd
- 00 Duck Pond Rd
- 3101 Donnelly Ln
- 4 Preserve Rd
- 0 Hoopstick Island Rd Unit Lot 3 25012756
- 0 Hoopstick Island Rd Unit Lot 4 25012757
- 0 Hoopstick Island Rd Unit Lot 2 25012754
- 0 Hoopstick Island Rd Unit Lot 1 25012752
- 3260 Cohen Hill Rd
- 0 Bohicket Rd Unit 25007361
- 0 Bohicket Rd Unit 24031144
- 0 Bohicket Rd Unit 24026293
- 2681 Preserve Rd
- 3166 Edenvale Rd
- 3113 Edenvale Rd
- 00 Handsome Dr
- 0 Handsome Dr Unit 25000088
- 2617 Bohicket Rd
- 2585 Bohicket Rd
- 2599 Bohicket Rd
- 2630 Bohicket Rd
- 2615 Bohicket Rd
- O Bohicket Rd
- 2616 Bohicket Rd
- 2630 Bohicket Rd Unit LOT C
- 2630 Bohicket Rd
- 2622 Bohicket Rd
- 2634 Bohicket Rd
- 2595 Bohicket Rd
- 2626 Bohicket Rd
- 2655 Bohicket Rd
- 2597 Bohicket Rd
- 3267 Charlie Jones Blvd
- 2600 Bohicket Rd
- 3238 Duck Pond Rd
- 3220 Duck Pond Rd
- 2644 Bohicket Rd
