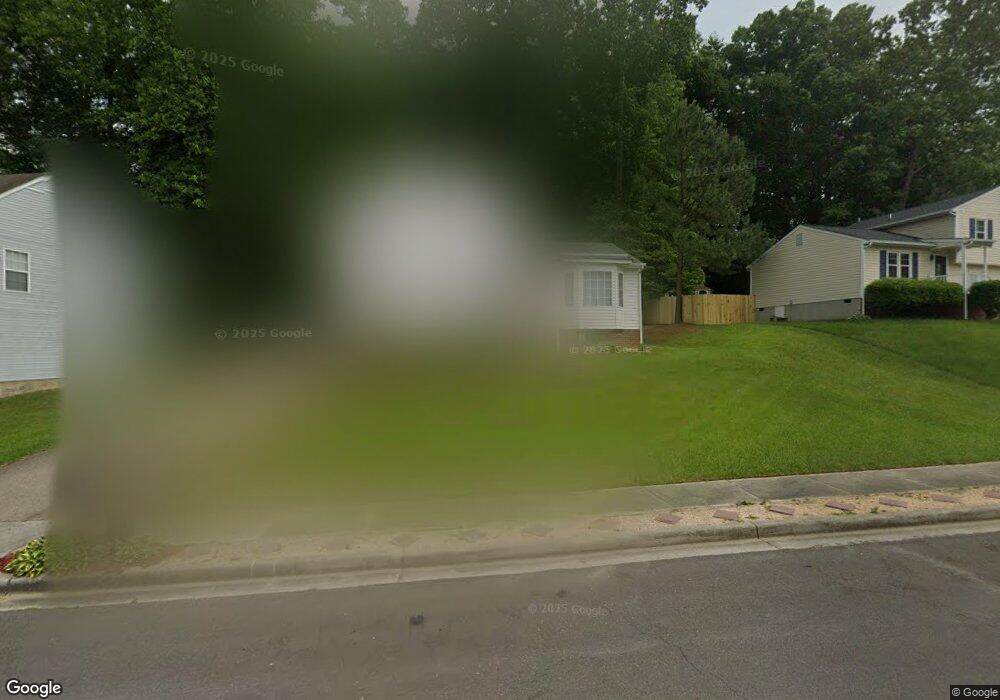2617 Geneva Dr Richmond, VA 23224
Fawnbrook NeighborhoodEstimated Value: $306,656 - $360,000
4
Beds
2
Baths
1,569
Sq Ft
$209/Sq Ft
Est. Value
About This Home
This home is located at 2617 Geneva Dr, Richmond, VA 23224 and is currently estimated at $327,664, approximately $208 per square foot. 2617 Geneva Dr is a home located in Richmond City with nearby schools including G.H. Reid Elementary School, Open High School, and Huguenot High School.
Ownership History
Date
Name
Owned For
Owner Type
Purchase Details
Closed on
Jul 1, 1999
Bought by
Thompson Ivy L
Current Estimated Value
Home Financials for this Owner
Home Financials are based on the most recent Mortgage that was taken out on this home.
Original Mortgage
$100,460
Outstanding Balance
$27,318
Interest Rate
7.19%
Mortgage Type
FHA
Estimated Equity
$300,346
Purchase Details
Closed on
May 1, 1998
Sold by
Grandis Harry and Grandis Harriett
Bought by
Finer Homes Inc Av Acorp
Home Financials for this Owner
Home Financials are based on the most recent Mortgage that was taken out on this home.
Original Mortgage
$525,000
Interest Rate
7.04%
Mortgage Type
Credit Line Revolving
Create a Home Valuation Report for This Property
The Home Valuation Report is an in-depth analysis detailing your home's value as well as a comparison with similar homes in the area
Home Values in the Area
Average Home Value in this Area
Purchase History
| Date | Buyer | Sale Price | Title Company |
|---|---|---|---|
| Thompson Ivy L | $101,000 | -- | |
| Finer Homes Inc Av Acorp | $20,000 | -- | |
| Finer Homes Inc Av Acorp | $20,000 | -- |
Source: Public Records
Mortgage History
| Date | Status | Borrower | Loan Amount |
|---|---|---|---|
| Open | Finer Homes Inc Av Acorp | $100,460 | |
| Previous Owner | Finer Homes Inc Av Acorp | $525,000 |
Source: Public Records
Tax History Compared to Growth
Tax History
| Year | Tax Paid | Tax Assessment Tax Assessment Total Assessment is a certain percentage of the fair market value that is determined by local assessors to be the total taxable value of land and additions on the property. | Land | Improvement |
|---|---|---|---|---|
| 2025 | $2,748 | $229,000 | $76,000 | $153,000 |
| 2024 | $2,640 | $220,000 | $76,000 | $144,000 |
| 2023 | $2,640 | $220,000 | $76,000 | $144,000 |
| 2022 | $2,268 | $189,000 | $54,000 | $135,000 |
| 2021 | $1,920 | $161,000 | $35,000 | $126,000 |
| 2020 | $1,920 | $160,000 | $35,000 | $125,000 |
| 2019 | $1,656 | $138,000 | $35,000 | $103,000 |
| 2018 | $1,560 | $130,000 | $35,000 | $95,000 |
| 2017 | $1,596 | $133,000 | $31,000 | $102,000 |
| 2016 | $1,596 | $133,000 | $31,000 | $102,000 |
| 2015 | $1,596 | $133,000 | $31,000 | $102,000 |
| 2014 | $1,596 | $133,000 | $31,000 | $102,000 |
Source: Public Records
Map
Nearby Homes
- 6331 Elkhardt Ln
- Arcadia Rear Load Plan at Creekside Run
- Devonshire Plan at Creekside Run
- 6450 Holborn Rd
- 2549 Clearfield St
- 2709 Twain Ln
- 2517 Lancers Blvd
- 1508 Eddystone Ct Unit B
- 2401 Clearfield St
- 3108 Johns Way
- 3109 Johns Way
- 3112 Johns Way
- 3116 Amanda Dr
- 3014 Kim Dr
- 5331 White Oak Dr
- 3104 S Battlebridge Dr
- 5425 Burtwood Ln
- 2431 Brinkwood Dr
- 6026 Partingdale Cir
- 2710 Pauls Ln
