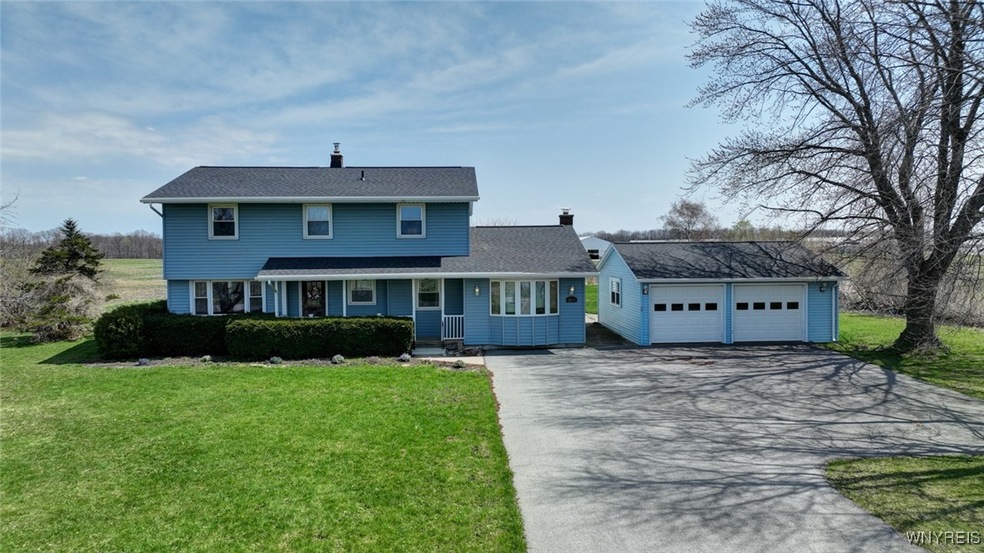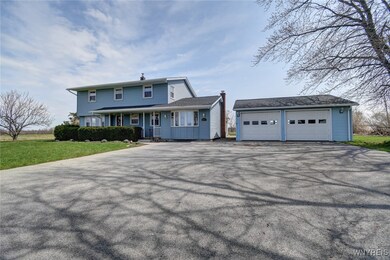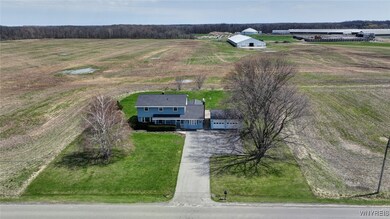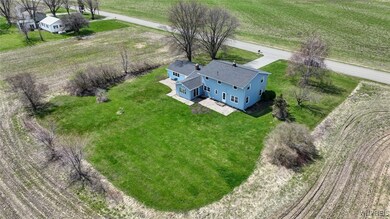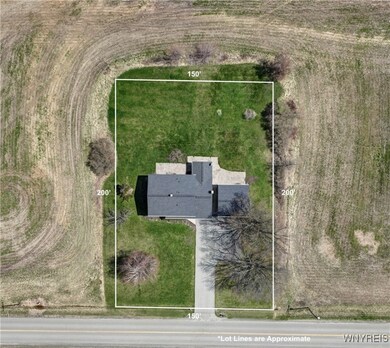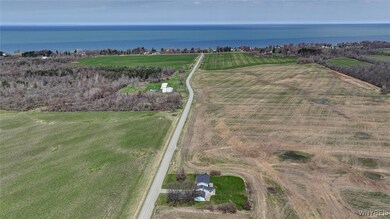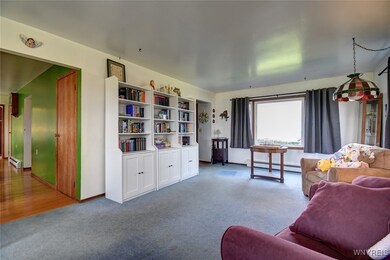
$290,000
- 2 Beds
- 3.5 Baths
- 1,152 Sq Ft
- 138 Sunset Dr
- Wilson, NY
EXCEPTIONAL 2BR, 3.5 BATH CAPE COD SITUATED ON ROUTE #18, A MINUTES WALK TO WILSON HARBOR OFFERING FISHING, BOATING, RESTAURANTS AND SHOPS. A CONVENIENT FIVE MINUTE DRIVE TO TUSCARORA STATE PARK OFFERS BOAT LAUNCH, FISH CLEANING STATION, CANOE/KAYAK LAUNCH, WALKING TRAILS, BEACH & PICNIC AREAS & DISC GOLF TOO. SUBSTANTIAL RENOVATIONS SINCE 2011 PROVIDES A NICE MIX OF QUALITY AMENITIES AND
Louis Faery HUNT Real Estate Corporation
