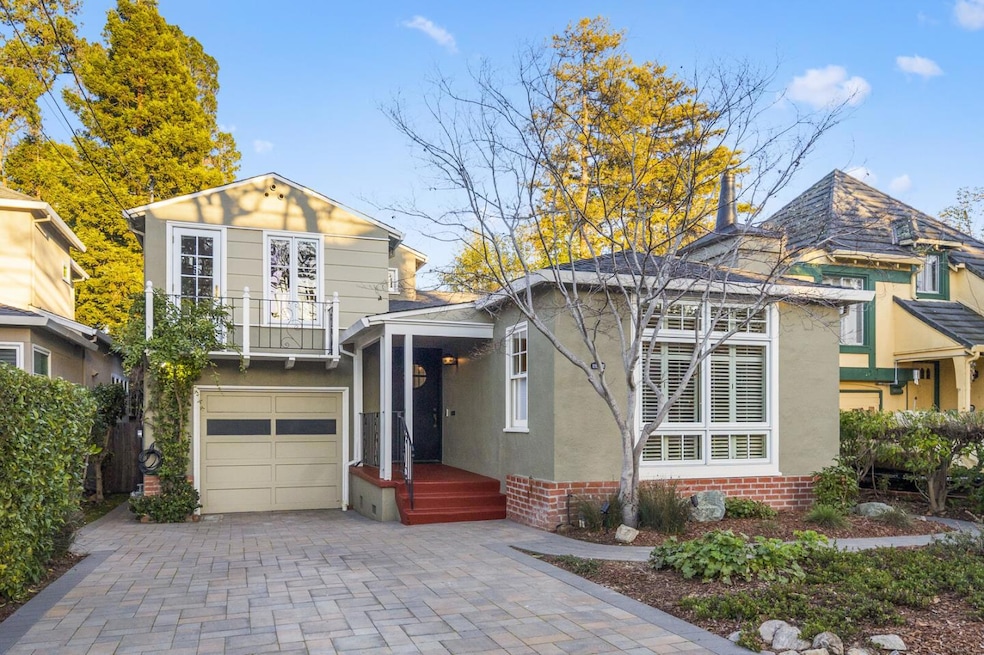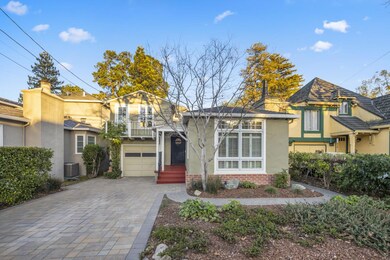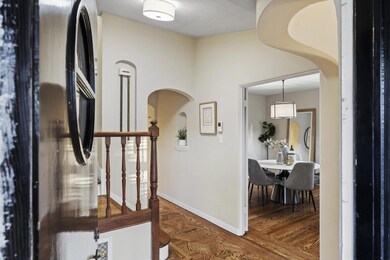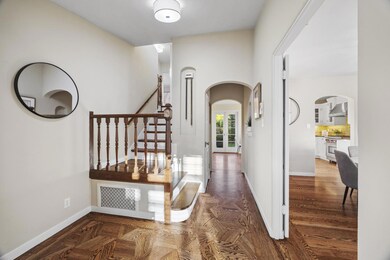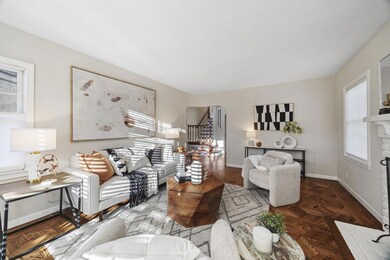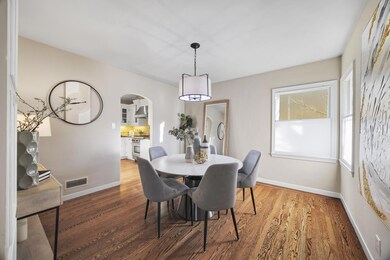
2617 Isabelle Ave San Mateo, CA 94403
Beresford Park NeighborhoodHighlights
- Deck
- Traditional Architecture
- Granite Countertops
- Hillsdale High School Rated A+
- Wood Flooring
- Neighborhood Views
About This Home
As of February 20251st Time on Market in 27 years! Charm, Character, & Care define this spacious 2 bedroom 1 1/2 Bath split level home in an enchanting parklike setting on a coveted Beresford Manor treelined street. An inviting parquet floored foyer with graceful stairway welcomes you; spacious living room features parquet flooring & brick fireplace; double door entry to the formal dining room. Stunning completely remodeled kitchen features a vaulted beamed ceiling, custom appointments throughout, & high end stainless steel appliances. French doors lead from the kitchen eating area to an inviting stone deck perfect for entertaining with a delightful oversized rear garden highlighted by a lush new expanse of lawn beyond. Upstairs are two generously proportioned bedrooms & full bath. Light & Bright with gleaming hardwood floors throughout! 1/2 bath, laundry, & walk-in storage closet are located in one car garage area. Expansion possibilities galore! Fabulous location near Beresford Park, top rated schools, Hillsdale Shopping & Dining, transportation, & easy freeway access. Truly a Treasure!
Home Details
Home Type
- Single Family
Est. Annual Taxes
- $9,732
Year Built
- Built in 1938
Lot Details
- 5,079 Sq Ft Lot
- Wood Fence
- Level Lot
- Sprinklers on Timer
- Back Yard Fenced
- Zoning described as R106
Parking
- 1 Car Garage
- Electric Vehicle Home Charger
- Garage Door Opener
Home Design
- Traditional Architecture
- Ceiling Insulation
- Shingle Roof
- Composition Roof
- Concrete Perimeter Foundation
Interior Spaces
- 1,340 Sq Ft Home
- 2-Story Property
- Living Room with Fireplace
- Formal Dining Room
- Neighborhood Views
- Crawl Space
Kitchen
- Eat-In Kitchen
- Range Hood
- Microwave
- Ice Maker
- Dishwasher
- Kitchen Island
- Granite Countertops
- Disposal
Flooring
- Wood
- Tile
Bedrooms and Bathrooms
- 2 Bedrooms
- Low Flow Toliet
- Low Flow Shower
Laundry
- Laundry in Garage
- Dryer
- Washer
- Laundry Tub
Eco-Friendly Details
- Energy-Efficient Insulation
Outdoor Features
- Balcony
- Deck
Utilities
- Forced Air Heating System
- Vented Exhaust Fan
- Fiber Optics Available
Listing and Financial Details
- Assessor Parcel Number 039-344-020
Ownership History
Purchase Details
Home Financials for this Owner
Home Financials are based on the most recent Mortgage that was taken out on this home.Purchase Details
Purchase Details
Home Financials for this Owner
Home Financials are based on the most recent Mortgage that was taken out on this home.Purchase Details
Home Financials for this Owner
Home Financials are based on the most recent Mortgage that was taken out on this home.Purchase Details
Home Financials for this Owner
Home Financials are based on the most recent Mortgage that was taken out on this home.Map
Similar Homes in San Mateo, CA
Home Values in the Area
Average Home Value in this Area
Purchase History
| Date | Type | Sale Price | Title Company |
|---|---|---|---|
| Grant Deed | $2,030,000 | Fidelity National Title Compan | |
| Interfamily Deed Transfer | -- | None Available | |
| Interfamily Deed Transfer | -- | Fidelity National Title Co | |
| Grant Deed | $450,000 | First American Title Co | |
| Grant Deed | $360,000 | Old Republic Title Ins Co |
Mortgage History
| Date | Status | Loan Amount | Loan Type |
|---|---|---|---|
| Open | $1,600,000 | New Conventional | |
| Previous Owner | $223,000 | Credit Line Revolving | |
| Previous Owner | $305,000 | New Conventional | |
| Previous Owner | $380,000 | Unknown | |
| Previous Owner | $416,000 | Unknown | |
| Previous Owner | $410,000 | No Value Available | |
| Previous Owner | $360,000 | No Value Available | |
| Previous Owner | $288,000 | No Value Available |
Property History
| Date | Event | Price | Change | Sq Ft Price |
|---|---|---|---|---|
| 02/14/2025 02/14/25 | Sold | $2,030,000 | +19.6% | $1,515 / Sq Ft |
| 01/27/2025 01/27/25 | Pending | -- | -- | -- |
| 01/17/2025 01/17/25 | For Sale | $1,698,000 | -- | $1,267 / Sq Ft |
Tax History
| Year | Tax Paid | Tax Assessment Tax Assessment Total Assessment is a certain percentage of the fair market value that is determined by local assessors to be the total taxable value of land and additions on the property. | Land | Improvement |
|---|---|---|---|---|
| 2023 | $9,732 | $690,620 | $345,310 | $345,310 |
| 2022 | $9,321 | $677,080 | $338,540 | $338,540 |
| 2021 | $9,192 | $663,804 | $331,902 | $331,902 |
| 2020 | $8,842 | $656,998 | $328,499 | $328,499 |
| 2019 | $8,368 | $644,116 | $322,058 | $322,058 |
| 2018 | $7,814 | $631,488 | $315,744 | $315,744 |
| 2017 | $7,484 | $619,106 | $309,553 | $309,553 |
| 2016 | $7,382 | $606,968 | $303,484 | $303,484 |
| 2015 | $7,329 | $597,852 | $298,926 | $298,926 |
| 2014 | $7,189 | $586,142 | $293,071 | $293,071 |
Source: MLSListings
MLS Number: ML81990809
APN: 039-344-020
- 2514 Alameda de Las Pulgas
- 2410 Alameda de Las Pulgas
- 2659 Garfield St
- 2131 Balmoral Ct
- 516 29th Ave
- 2108 Isabelle Ave
- 2995 Hacienda St
- 2655 Edison St Unit 209
- 35 28th Ave Unit 302
- 348 31st Ave
- 1951 Ofarrell St Unit 204
- 2023 La Salle Dr
- 701 Ventura Ave
- 2000 Palm Ave Unit 7
- 1919 Alameda de Las Pulgas Unit 80
- 1919 Alameda de Las Pulgas Unit 59
- 1919 Alameda de Las Pulgas Unit 97
- 1919 Alameda de Las Pulgas Unit 49
- 3004 Del Monte St
- 3154 Hacienda St
