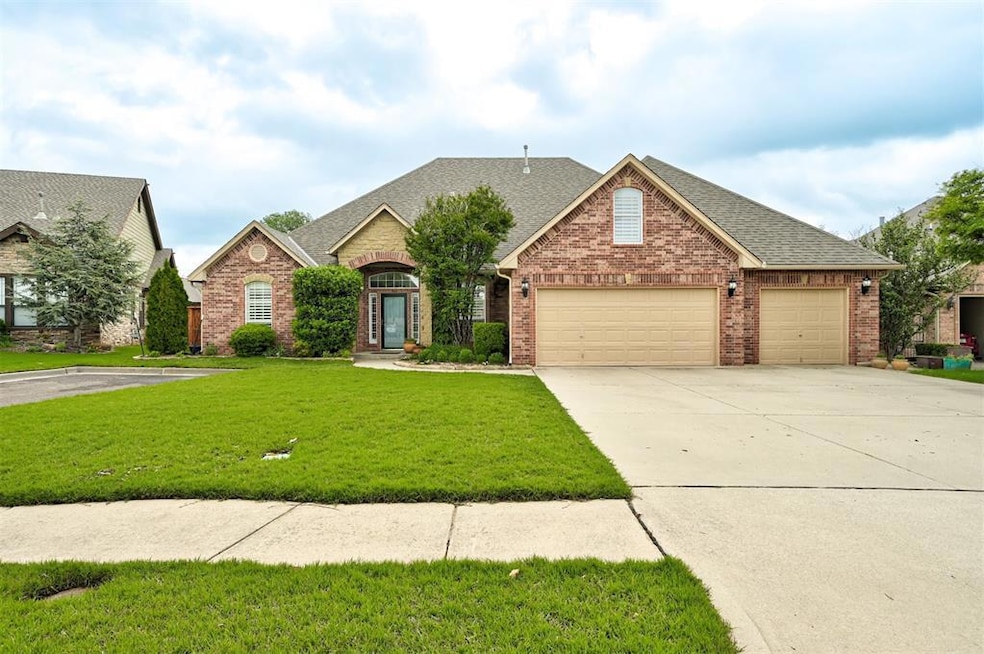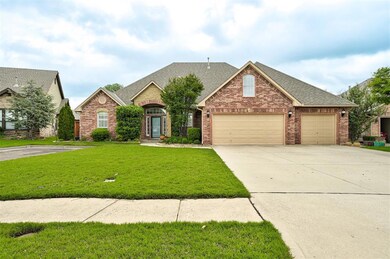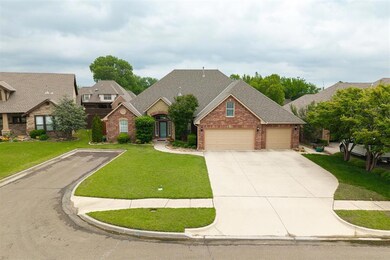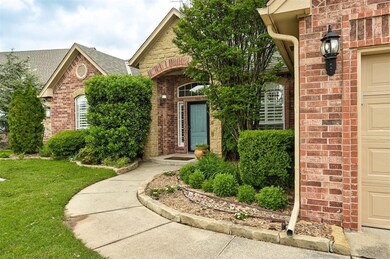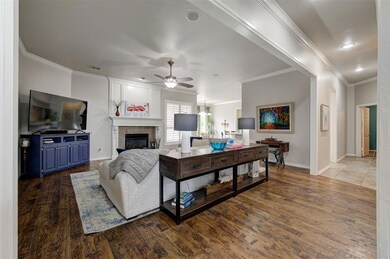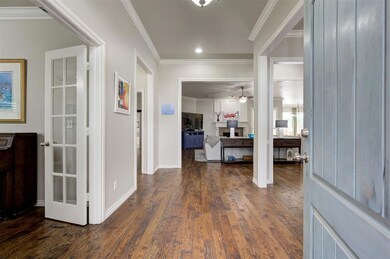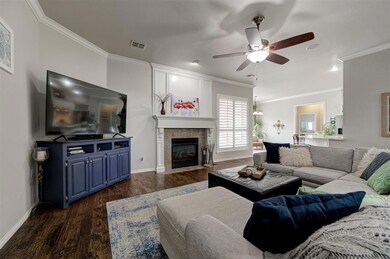
2617 Lauriston Dr Norman, OK 73072
Northwest Norman NeighborhoodHighlights
- Gunite Pool
- 2-Story Property
- Loft
- Roosevelt Elementary School Rated A
- Wood Flooring
- Home Office
About This Home
As of June 2025Tucked away at the end of a quiet street, this true 5-bedroom home checks every box for space, style, and functionality. From the moment you step inside, you'll be drawn to the warmth of beautiful hardwood floors and the thoughtful layout designed for everyday living and effortless entertaining. Enjoy multiple living and dining spaces including a large dedicated office with closet, a bonus room area perfect for play or media, formal and breakfast dining areas, and generous bedrooms with storage throughout. Plantation shutters add timeless elegance, while two hidden bookcases offer a touch of fun and mystery! Upstairs is equipped with two walk out storage attics. Step outside to your private backyard retreat with a saltwater pool, brand new fence, and a spacious side yard—ideal for kids, pets, or gardening. The oversized driveway and built-ins in the garage with storm shelter offer practical perks, and you'll love the peace of mind that comes with kind, neighborly surroundings. This home has been exceptionally well cared for and updated, making it a rare find—move-in ready with no detail overlooked!
Home Details
Home Type
- Single Family
Est. Annual Taxes
- $5,452
Year Built
- Built in 2004
Lot Details
- 10,454 Sq Ft Lot
- Cul-De-Sac
- West Facing Home
- Wood Fence
- Interior Lot
- Sprinkler System
HOA Fees
- $32 Monthly HOA Fees
Parking
- 3 Car Attached Garage
- Garage Door Opener
- Driveway
Home Design
- 2-Story Property
- Traditional Architecture
- Slab Foundation
- Brick Frame
- Architectural Shingle Roof
Interior Spaces
- 4,001 Sq Ft Home
- Ceiling Fan
- Gas Log Fireplace
- Home Office
- Loft
- Bonus Room
- Inside Utility
- Laundry Room
- Home Security System
Kitchen
- <<builtInRangeToken>>
- Warming Drawer
- Dishwasher
- Disposal
Flooring
- Wood
- Carpet
- Tile
Bedrooms and Bathrooms
- 5 Bedrooms
Pool
- Gunite Pool
- Outdoor Pool
- Saltwater Pool
Outdoor Features
- Covered patio or porch
- Rain Gutters
Schools
- Roosevelt Elementary School
- Whittier Middle School
- Norman North High School
Utilities
- Central Heating and Cooling System
- Water Heater
- High Speed Internet
- Cable TV Available
Community Details
- Association fees include maintenance common areas, pool, rec facility
- Mandatory home owners association
Listing and Financial Details
- Legal Lot and Block 6 / 1
Ownership History
Purchase Details
Home Financials for this Owner
Home Financials are based on the most recent Mortgage that was taken out on this home.Purchase Details
Similar Homes in Norman, OK
Home Values in the Area
Average Home Value in this Area
Purchase History
| Date | Type | Sale Price | Title Company |
|---|---|---|---|
| Warranty Deed | $660,000 | Blueprint Title Company | |
| Warranty Deed | $660,000 | Blueprint Title Company | |
| Warranty Deed | $290,000 | -- |
Mortgage History
| Date | Status | Loan Amount | Loan Type |
|---|---|---|---|
| Open | $510,000 | New Conventional | |
| Closed | $510,000 | New Conventional | |
| Previous Owner | $40,000 | Future Advance Clause Open End Mortgage |
Property History
| Date | Event | Price | Change | Sq Ft Price |
|---|---|---|---|---|
| 06/09/2025 06/09/25 | Sold | $660,000 | -1.8% | $165 / Sq Ft |
| 05/03/2025 05/03/25 | Pending | -- | -- | -- |
| 04/30/2025 04/30/25 | For Sale | $672,000 | -- | $168 / Sq Ft |
Tax History Compared to Growth
Tax History
| Year | Tax Paid | Tax Assessment Tax Assessment Total Assessment is a certain percentage of the fair market value that is determined by local assessors to be the total taxable value of land and additions on the property. | Land | Improvement |
|---|---|---|---|---|
| 2024 | $5,452 | $46,522 | $4,879 | $41,643 |
| 2023 | $5,303 | $45,167 | $4,688 | $40,479 |
| 2022 | $4,935 | $43,851 | $5,760 | $38,091 |
| 2021 | $5,202 | $43,851 | $5,760 | $38,091 |
| 2020 | $5,090 | $43,851 | $5,760 | $38,091 |
| 2019 | $5,178 | $43,851 | $5,760 | $38,091 |
| 2018 | $5,021 | $43,852 | $5,760 | $38,092 |
| 2017 | $5,078 | $43,852 | $0 | $0 |
| 2016 | $5,161 | $43,852 | $5,760 | $38,092 |
| 2015 | $5,008 | $43,872 | $5,760 | $38,112 |
| 2014 | $5,184 | $43,953 | $5,841 | $38,112 |
Agents Affiliated with this Home
-
Andrea Chambers

Seller's Agent in 2025
Andrea Chambers
Keller Williams Realty Elite
(405) 361-0440
11 in this area
59 Total Sales
-
Londell McMillan

Buyer's Agent in 2025
Londell McMillan
Keller Williams Realty Mulinix
(405) 990-1593
1 in this area
8 Total Sales
-
Webb Group Real Estate

Buyer Co-Listing Agent in 2025
Webb Group Real Estate
Keller Williams Realty Mulinix
(405) 664-1259
7 in this area
362 Total Sales
Map
Source: MLSOK
MLS Number: 1167012
APN: R0105752
- 4113 Annalane Dr
- 2512 Highbury Dr
- 2520 Highbury Dr
- 2602 Highbury Dr
- 2606 Highbury Dr
- 2614 Highbury Dr
- 4712 Highbury Dr
- 4716 Highbury Dr
- 4717 Highbury Dr
- 4713 Highbury Dr
- 4709 Highbury Dr
- 4705 Highbury Dr
- 2016 Crittenden Way
- 2014 Crittenden Way
- 2018 Crittenden Way
- 2012 Crittenden Way
- 2019 Crittenden Way
- 1002 Crittenden Way
- 2015 Crittenden Way
- 2013 Crittenden Way
