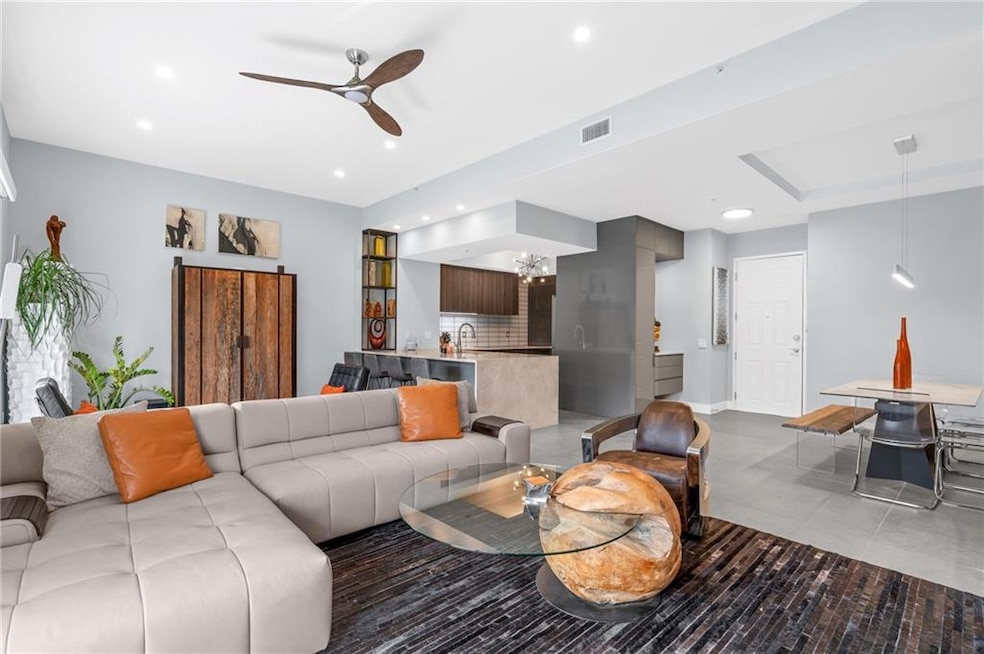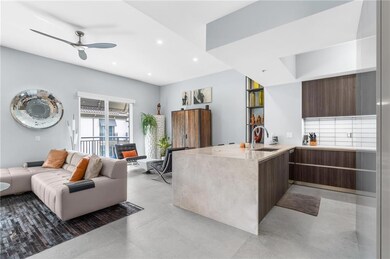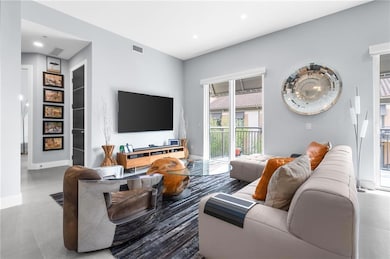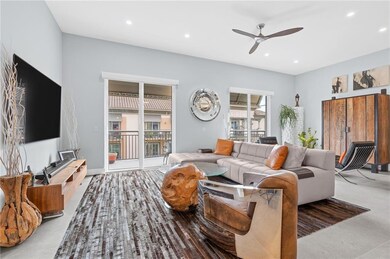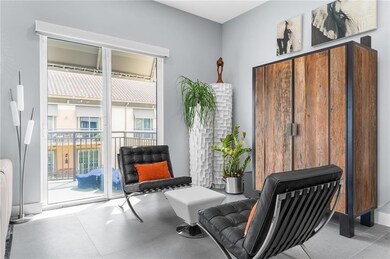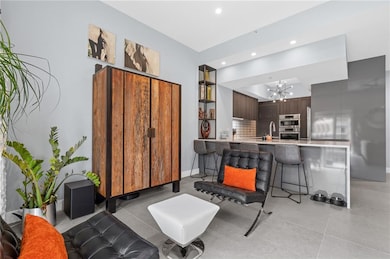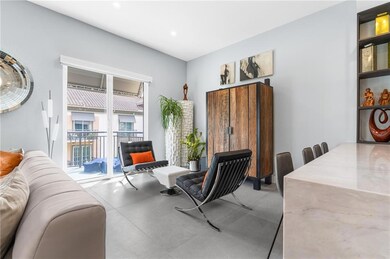
2617 NE 14th Ave Unit 502 Wilton Manors, FL 33334
Highlights
- Property has ocean access
- Fitness Center
- Gated Community
- Fort Lauderdale High School Rated A
- Heated Pool
- Waterfront
About This Home
As of July 2023No stone left unturned in this turn key posh contemporary penthouse Smart-home. Renovated down to the studs, with built in lights in the 11" ceilings, sound insulation, new code complaint electrical, new kitchen & appliances with built in Miele barista coffee maker. New porcelain tiles throughout, solid-core designer doors, built in closets, tons of storage, rainfall showerhead and a resort spa master bathroom with a Zen jetted soaking tub. Control everything in the apartment with a simple click of an app, Alexa or Google home. Phantom screens on patio doors to get a nice breeze. Tankless water heater. Smart colored LED lights can set any mood. Of course a secure, gated, pet friendly community, resort style amenities and close proximity to Wilton Drive, the beach, downtown and the airport.
Last Agent to Sell the Property
RE/MAX Experience License #3220201 Listed on: 03/16/2023

Property Details
Home Type
- Condominium
Est. Annual Taxes
- $7,944
Year Built
- Built in 2005
Lot Details
- Waterfront
- East Facing Home
HOA Fees
- $1,272 Monthly HOA Fees
Interior Spaces
- 1,647 Sq Ft Home
- Furnished or left unfurnished upon request
- High Ceiling
- Ceiling Fan
- Blinds
- Formal Dining Room
- Den
- Utility Room
- Tile Flooring
- Garden Views
Kitchen
- Breakfast Bar
- Self-Cleaning Oven
- Electric Range
- Ice Maker
- Dishwasher
- Disposal
Bedrooms and Bathrooms
- 2 Main Level Bedrooms
- Walk-In Closet
- 2 Full Bathrooms
- Dual Sinks
- Roman Tub
- Jettted Tub and Separate Shower in Primary Bathroom
Laundry
- Laundry Room
- Washer and Dryer
Home Security
Parking
- Over 1 Space Per Unit
- Guest Parking
Outdoor Features
- Property has ocean access
- Fixed Bridges
- Canal Access
- Balcony
- Open Patio
- Exterior Lighting
Schools
- Wilton Manors Elementary School
- Sunrise Middle School
- Fort Lauderdale High School
Utilities
- Central Air
- Heating Available
- Electric Water Heater
- Municipal Trash
- Cable TV Available
Listing and Financial Details
- Assessor Parcel Number 494226BM0390
Community Details
Overview
- Association fees include amenities, common areas, cable TV, insurance, ground maintenance, maintenance structure, pool(s), reserve fund, sewer, security, trash, water, internet
- 272 Units
- Wilton Station Subdivision, Complete Remodel Floorplan
- 1-Story Property
Amenities
- Clubhouse
- Billiard Room
- Business Center
- Elevator
- Bike Room
Recreation
- Fitness Center
- Community Pool
- Community Spa
Pet Policy
- Pets Allowed
- Pet Size Limit
Security
- Security Guard
- Gated Community
- Impact Glass
- Fire and Smoke Detector
- Fire Sprinkler System
Ownership History
Purchase Details
Home Financials for this Owner
Home Financials are based on the most recent Mortgage that was taken out on this home.Purchase Details
Home Financials for this Owner
Home Financials are based on the most recent Mortgage that was taken out on this home.Purchase Details
Home Financials for this Owner
Home Financials are based on the most recent Mortgage that was taken out on this home.Purchase Details
Home Financials for this Owner
Home Financials are based on the most recent Mortgage that was taken out on this home.Purchase Details
Purchase Details
Purchase Details
Home Financials for this Owner
Home Financials are based on the most recent Mortgage that was taken out on this home.Similar Homes in the area
Home Values in the Area
Average Home Value in this Area
Purchase History
| Date | Type | Sale Price | Title Company |
|---|---|---|---|
| Warranty Deed | $785,000 | None Listed On Document | |
| Warranty Deed | $475,000 | Attorney | |
| Interfamily Deed Transfer | -- | Equity National Title | |
| Warranty Deed | $410,000 | Attorney | |
| Quit Claim Deed | $62,500 | Attorney | |
| Warranty Deed | $210,000 | Assure America Title Co | |
| Special Warranty Deed | $439,500 | Heritage Title Insurance Age |
Mortgage History
| Date | Status | Loan Amount | Loan Type |
|---|---|---|---|
| Previous Owner | $275,000 | New Conventional | |
| Previous Owner | $369,000 | New Conventional | |
| Previous Owner | $125,000 | Credit Line Revolving | |
| Previous Owner | $351,200 | New Conventional |
Property History
| Date | Event | Price | Change | Sq Ft Price |
|---|---|---|---|---|
| 07/27/2023 07/27/23 | Sold | $785,000 | -1.9% | $477 / Sq Ft |
| 05/19/2023 05/19/23 | Pending | -- | -- | -- |
| 03/16/2023 03/16/23 | For Sale | $799,900 | +68.4% | $486 / Sq Ft |
| 12/02/2021 12/02/21 | Sold | $475,000 | +5.6% | $288 / Sq Ft |
| 11/30/2021 11/30/21 | Pending | -- | -- | -- |
| 10/08/2021 10/08/21 | For Sale | $449,900 | +9.7% | $273 / Sq Ft |
| 04/16/2021 04/16/21 | Sold | $410,000 | -2.4% | $249 / Sq Ft |
| 03/17/2021 03/17/21 | Pending | -- | -- | -- |
| 12/02/2020 12/02/20 | For Sale | $419,900 | 0.0% | $255 / Sq Ft |
| 01/02/2016 01/02/16 | For Rent | $2,800 | 0.0% | -- |
| 01/02/2016 01/02/16 | Rented | $2,800 | -- | -- |
Tax History Compared to Growth
Tax History
| Year | Tax Paid | Tax Assessment Tax Assessment Total Assessment is a certain percentage of the fair market value that is determined by local assessors to be the total taxable value of land and additions on the property. | Land | Improvement |
|---|---|---|---|---|
| 2025 | $8,705 | $464,240 | -- | -- |
| 2024 | $8,349 | $451,160 | -- | -- |
| 2023 | $8,349 | $434,960 | $0 | $0 |
| 2022 | $7,944 | $422,300 | $42,230 | $380,070 |
| 2021 | $6,220 | $336,070 | $0 | $0 |
| 2020 | $6,128 | $331,430 | $33,140 | $298,290 |
| 2019 | $6,220 | $334,720 | $33,470 | $301,250 |
| 2018 | $6,193 | $334,990 | $33,500 | $301,490 |
| 2017 | $6,436 | $341,640 | $0 | $0 |
| 2016 | $3,561 | $199,030 | $0 | $0 |
| 2015 | $3,624 | $197,650 | $0 | $0 |
| 2014 | $3,626 | $196,090 | $0 | $0 |
| 2013 | -- | $193,200 | $19,320 | $173,880 |
Agents Affiliated with this Home
-
Jimmy Cunningham
J
Seller's Agent in 2023
Jimmy Cunningham
RE/MAX
(954) 303-7380
77 in this area
165 Total Sales
-
David Saindon

Buyer's Agent in 2023
David Saindon
RE/MAX
(954) 562-7692
6 in this area
106 Total Sales
-
Gaby Levin
G
Seller's Agent in 2021
Gaby Levin
Levin investments Inc
1 in this area
11 Total Sales
-
Timothy Smith

Seller Co-Listing Agent in 2021
Timothy Smith
RE/MAX
(207) 852-8258
18 in this area
53 Total Sales
-
J
Buyer's Agent in 2021
James Cunningham
One Sotheby's Int'l Realty
-
Steven Baggiero
S
Seller's Agent in 2016
Steven Baggiero
LoKation
(954) 562-8469
73 in this area
111 Total Sales
Map
Source: BeachesMLS (Greater Fort Lauderdale)
MLS Number: F10371767
APN: 49-42-26-BM-0390
- 2633 NE 14th Ave Unit 103
- 2617 NE 14th Ave Unit 505
- 2633 NE 14th Ave Unit 400
- 2631 NE 14th Ave Unit 200
- 2633 NE 14th Ave Unit 110
- 2625 NE 14th Ave Unit 308
- 2625 NE 14th Ave Unit 303
- 2617 NE 14th Ave Unit 115
- 2631 NE 14th Ave Unit 203
- 2631 NE 14th Ave Unit 309
- 2631 NE 14th Ave Unit 209
- 2631 NE 14th Ave Unit 208R
- 2617 NE 14th Ave Unit 401
- 2617 NE 14th Ave Unit 406
- 2601 NE 14th Ave Unit 105
- 2601 NE 14th Ave Unit 104
- 1409 NE 27th Dr
- 1212 NE 26th St
- 2633 NE 10th Terrace
- 2627 NE 10th Ave
