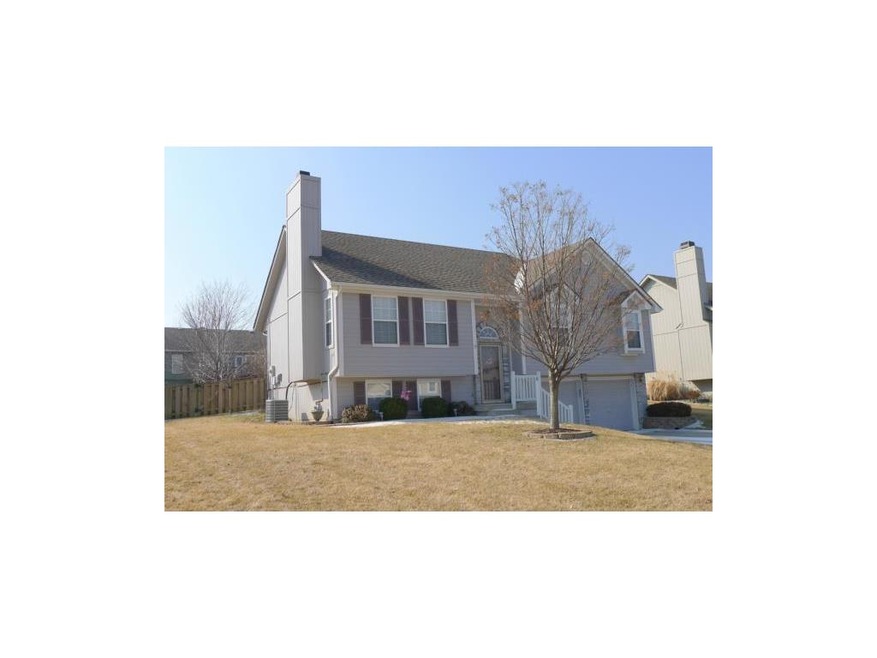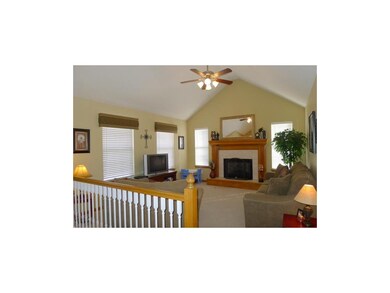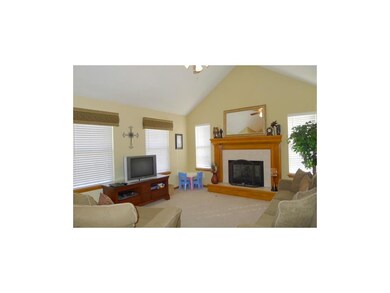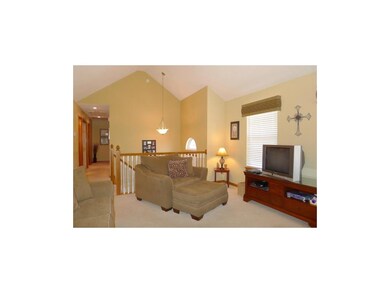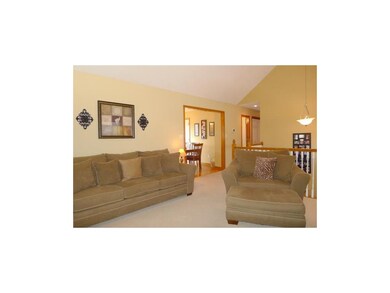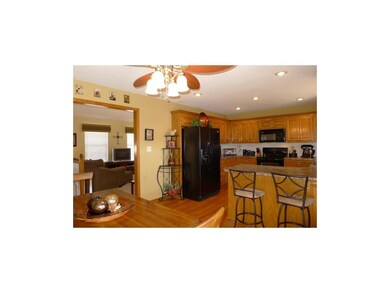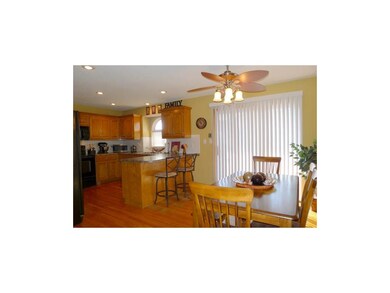
2617 NE Horseshoe Dr Lees Summit, MO 64086
Highlights
- Vaulted Ceiling
- Traditional Architecture
- Granite Countertops
- Richardson Elementary School Rated A
- Wood Flooring
- Skylights
About This Home
As of May 2021This isn't the normal SHORT SALE in that it is in Almost perfect condition. Updates include Roof 2012, AC 2013, Light Fixtures, Counter Top & Interior Paint. Family Room Great for addition living space. Step out on the deck from Dinning area overlooking the fenced yard. Play set ready for the small ones. Don't Miss This One!!! Sold in it's present condition Seller or Bank will not make repairs.
Last Agent to Sell the Property
Gladyce Honsinger
ReeceNichols - Corporate License #2001007958 Listed on: 03/05/2014
Home Details
Home Type
- Single Family
Est. Annual Taxes
- $2,551
Year Built
- Built in 2000
Lot Details
- Wood Fence
- Level Lot
HOA Fees
- $13 Monthly HOA Fees
Parking
- 2 Car Attached Garage
- Inside Entrance
- Garage Door Opener
Home Design
- Traditional Architecture
- Split Level Home
- Composition Roof
- Wood Siding
Interior Spaces
- Wet Bar: Ceramic Tiles, Shower Only, Carpet, Shades/Blinds, Ceiling Fan(s), Cathedral/Vaulted Ceiling, Walk-In Closet(s), Wood Floor, Pantry, Fireplace
- Built-In Features: Ceramic Tiles, Shower Only, Carpet, Shades/Blinds, Ceiling Fan(s), Cathedral/Vaulted Ceiling, Walk-In Closet(s), Wood Floor, Pantry, Fireplace
- Vaulted Ceiling
- Ceiling Fan: Ceramic Tiles, Shower Only, Carpet, Shades/Blinds, Ceiling Fan(s), Cathedral/Vaulted Ceiling, Walk-In Closet(s), Wood Floor, Pantry, Fireplace
- Skylights
- Gas Fireplace
- Shades
- Plantation Shutters
- Drapes & Rods
- Great Room with Fireplace
- Combination Kitchen and Dining Room
- Attic Fan
- Laundry Room
Kitchen
- Electric Oven or Range
- Dishwasher
- Granite Countertops
- Laminate Countertops
- Disposal
Flooring
- Wood
- Wall to Wall Carpet
- Linoleum
- Laminate
- Stone
- Ceramic Tile
- Luxury Vinyl Plank Tile
- Luxury Vinyl Tile
Bedrooms and Bathrooms
- 3 Bedrooms
- Cedar Closet: Ceramic Tiles, Shower Only, Carpet, Shades/Blinds, Ceiling Fan(s), Cathedral/Vaulted Ceiling, Walk-In Closet(s), Wood Floor, Pantry, Fireplace
- Walk-In Closet: Ceramic Tiles, Shower Only, Carpet, Shades/Blinds, Ceiling Fan(s), Cathedral/Vaulted Ceiling, Walk-In Closet(s), Wood Floor, Pantry, Fireplace
- 2 Full Bathrooms
- Double Vanity
- Ceramic Tiles
Finished Basement
- Laundry in Basement
- Natural lighting in basement
Home Security
- Storm Doors
- Fire and Smoke Detector
Schools
- Richardson Elementary School
- Lee's Summit North High School
Additional Features
- Enclosed patio or porch
- City Lot
- Forced Air Heating and Cooling System
Community Details
- Carriage Point Subdivision
Listing and Financial Details
- Exclusions: Microwave
- Assessor Parcel Number 53-940-14-02-00-0-00-000
Ownership History
Purchase Details
Home Financials for this Owner
Home Financials are based on the most recent Mortgage that was taken out on this home.Purchase Details
Home Financials for this Owner
Home Financials are based on the most recent Mortgage that was taken out on this home.Purchase Details
Purchase Details
Purchase Details
Home Financials for this Owner
Home Financials are based on the most recent Mortgage that was taken out on this home.Purchase Details
Home Financials for this Owner
Home Financials are based on the most recent Mortgage that was taken out on this home.Similar Homes in Lees Summit, MO
Home Values in the Area
Average Home Value in this Area
Purchase History
| Date | Type | Sale Price | Title Company |
|---|---|---|---|
| Warranty Deed | -- | Kansas City Title Inc | |
| Warranty Deed | -- | Kansas City Title Inc | |
| Interfamily Deed Transfer | -- | Kansas City Title | |
| Quit Claim Deed | -- | None Available | |
| Warranty Deed | -- | First American Title Co | |
| Corporate Deed | -- | Security Land Title Co |
Mortgage History
| Date | Status | Loan Amount | Loan Type |
|---|---|---|---|
| Open | $275,500 | New Conventional | |
| Previous Owner | $161,350 | VA | |
| Previous Owner | $163,440 | VA | |
| Previous Owner | $184,484 | VA | |
| Previous Owner | $176,677 | VA | |
| Previous Owner | $174,661 | Purchase Money Mortgage | |
| Previous Owner | $139,244 | FHA |
Property History
| Date | Event | Price | Change | Sq Ft Price |
|---|---|---|---|---|
| 05/21/2021 05/21/21 | Sold | -- | -- | -- |
| 04/17/2021 04/17/21 | Pending | -- | -- | -- |
| 04/14/2021 04/14/21 | For Sale | $285,000 | +62.9% | $151 / Sq Ft |
| 07/08/2014 07/08/14 | Sold | -- | -- | -- |
| 04/20/2014 04/20/14 | Pending | -- | -- | -- |
| 03/06/2014 03/06/14 | For Sale | $175,000 | -- | -- |
Tax History Compared to Growth
Tax History
| Year | Tax Paid | Tax Assessment Tax Assessment Total Assessment is a certain percentage of the fair market value that is determined by local assessors to be the total taxable value of land and additions on the property. | Land | Improvement |
|---|---|---|---|---|
| 2024 | $3,806 | $53,094 | $6,578 | $46,516 |
| 2023 | $3,806 | $53,093 | $8,048 | $45,045 |
| 2022 | $3,022 | $37,430 | $5,985 | $31,445 |
| 2021 | $3,084 | $37,430 | $5,985 | $31,445 |
| 2020 | $2,836 | $34,078 | $5,985 | $28,093 |
| 2019 | $2,758 | $34,078 | $5,985 | $28,093 |
| 2018 | $2,811 | $32,226 | $5,275 | $26,951 |
| 2017 | $2,811 | $32,226 | $5,275 | $26,951 |
| 2016 | $2,734 | $31,027 | $6,992 | $24,035 |
| 2014 | $2,567 | $28,562 | $6,985 | $21,577 |
Agents Affiliated with this Home
-

Seller's Agent in 2021
Travis Richey
ReeceNichols - Lees Summit
(816) 786-8485
61 in this area
676 Total Sales
-
C
Seller Co-Listing Agent in 2021
Courtney Redding
ReeceNichols - Lees Summit
(816) 524-7272
5 in this area
56 Total Sales
-

Buyer's Agent in 2021
Jason Rains
RE/MAX Elite, REALTORS
(816) 305-7138
31 in this area
224 Total Sales
-
G
Seller's Agent in 2014
Gladyce Honsinger
ReeceNichols - Corporate
-

Buyer's Agent in 2014
Ryan Gritters
Keller Williams Platinum Prtnr
(641) 230-0244
4 in this area
117 Total Sales
Map
Source: Heartland MLS
MLS Number: 1870394
APN: 53-940-14-02-00-0-00-000
- 2541 NE Dale Hunter Ln
- 2513 NE Dale Hunter Trail
- 2405 NE Carousel Ct
- 512 NE Spring Creek Place
- 2312 NE Sweet Water Dr
- 2300 NE Silver Spring Ln
- 514 NE Viewpark Dr
- 1004 NE Jason Ave
- 500 NE Woodpark Ln
- 2504 NE Woodland Oak Cir
- 2508 NE Woodland Oak Cir
- 205 NE Bitter Creek Rd
- 2152 NE Concord St
- 417 NE Topaz Dr
- 2145 NE Concord St
- 2633 E Langsford Rd
- 212 NE Topaz Dr
- 1025 NE Remington Ct
- 2009 NE Peters Dr
- 214 SE Windsboro Ct
