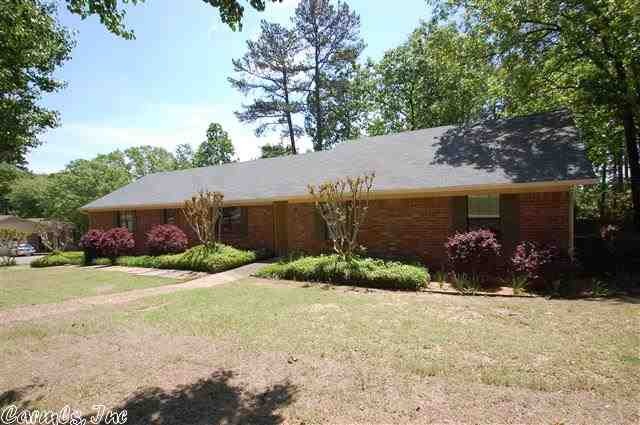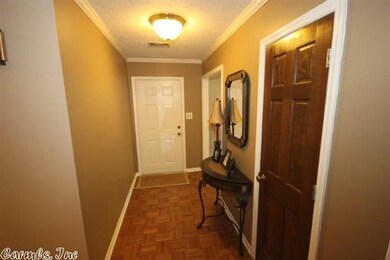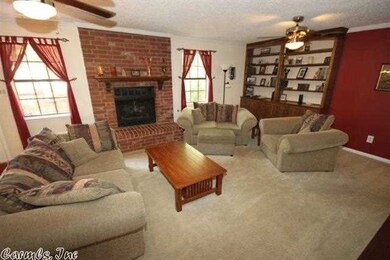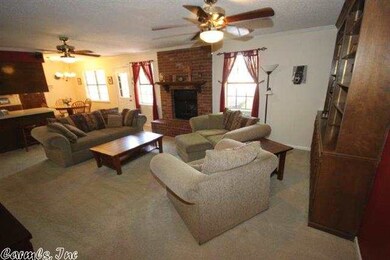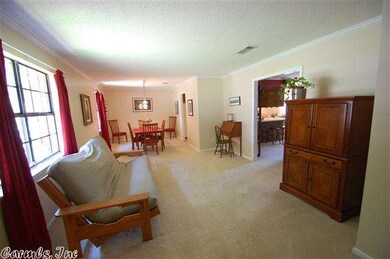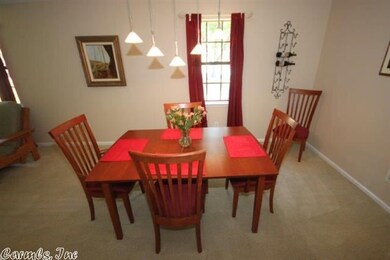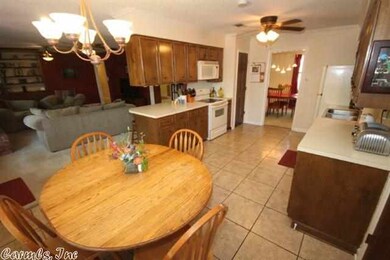
2617 Old Forge Dr Little Rock, AR 72227
Reservoir NeighborhoodHighlights
- Deck
- Traditional Architecture
- Formal Dining Room
- Central High School Rated A
- Separate Formal Living Room
- Eat-In Kitchen
About This Home
As of May 2019Very nice 1 level home in West Little Rock's Sturbridge/Ludington Heights neighborhood. 3 bedrooms, 2 baths. Kitchen with eat-in area, formal dining room and living room. Den with fireplace. 2 car garage with storage area. Fenced back yard with a deck. Recently repainted exterior and a new roof in 2007. Extras include a security system.
Home Details
Home Type
- Single Family
Est. Annual Taxes
- $2,591
Year Built
- Built in 1981
Lot Details
- Fenced
- Sloped Lot
Home Design
- Traditional Architecture
- Combination Foundation
- Composition Roof
- Masonite
Interior Spaces
- 2,156 Sq Ft Home
- 1-Story Property
- Paneling
- Gas Log Fireplace
- Family Room
- Separate Formal Living Room
- Formal Dining Room
- Home Security System
Kitchen
- Eat-In Kitchen
- Electric Range
- Stove
- Dishwasher
- Disposal
Flooring
- Carpet
- Vinyl
Bedrooms and Bathrooms
- 3 Bedrooms
- 2 Full Bathrooms
Laundry
- Laundry Room
- Washer Hookup
Parking
- 2 Car Garage
- Automatic Garage Door Opener
Outdoor Features
- Deck
Schools
- Mcdermott Elementary School
Utilities
- Central Heating and Cooling System
- Gas Water Heater
Ownership History
Purchase Details
Home Financials for this Owner
Home Financials are based on the most recent Mortgage that was taken out on this home.Purchase Details
Home Financials for this Owner
Home Financials are based on the most recent Mortgage that was taken out on this home.Purchase Details
Home Financials for this Owner
Home Financials are based on the most recent Mortgage that was taken out on this home.Similar Homes in the area
Home Values in the Area
Average Home Value in this Area
Purchase History
| Date | Type | Sale Price | Title Company |
|---|---|---|---|
| Warranty Deed | $175,900 | First National Title Company | |
| Warranty Deed | $170,000 | Realty Title | |
| Warranty Deed | $152,000 | Lenders Title Co |
Mortgage History
| Date | Status | Loan Amount | Loan Type |
|---|---|---|---|
| Open | $59,000 | New Conventional | |
| Closed | $36,746 | Credit Line Revolving | |
| Open | $170,623 | New Conventional | |
| Previous Owner | $166,920 | FHA | |
| Previous Owner | $200,000 | Unknown | |
| Previous Owner | $144,400 | No Value Available |
Property History
| Date | Event | Price | Change | Sq Ft Price |
|---|---|---|---|---|
| 05/24/2019 05/24/19 | Sold | $175,900 | 0.0% | $82 / Sq Ft |
| 05/19/2019 05/19/19 | Pending | -- | -- | -- |
| 04/13/2019 04/13/19 | Price Changed | $175,900 | -2.2% | $82 / Sq Ft |
| 02/09/2019 02/09/19 | Price Changed | $179,900 | -4.8% | $83 / Sq Ft |
| 12/20/2018 12/20/18 | For Sale | $189,000 | +7.4% | $88 / Sq Ft |
| 12/17/2018 12/17/18 | Off Market | $175,900 | -- | -- |
| 10/31/2018 10/31/18 | For Sale | $189,000 | +11.2% | $88 / Sq Ft |
| 09/18/2013 09/18/13 | Sold | $170,000 | -5.5% | $79 / Sq Ft |
| 08/19/2013 08/19/13 | Pending | -- | -- | -- |
| 04/30/2013 04/30/13 | For Sale | $179,900 | -- | $83 / Sq Ft |
Tax History Compared to Growth
Tax History
| Year | Tax Paid | Tax Assessment Tax Assessment Total Assessment is a certain percentage of the fair market value that is determined by local assessors to be the total taxable value of land and additions on the property. | Land | Improvement |
|---|---|---|---|---|
| 2023 | $2,791 | $46,237 | $6,800 | $39,437 |
| 2022 | $2,664 | $46,237 | $6,800 | $39,437 |
| 2021 | $2,556 | $36,250 | $6,600 | $29,650 |
| 2020 | $2,163 | $36,250 | $6,600 | $29,650 |
| 2019 | $2,163 | $36,250 | $6,600 | $29,650 |
| 2018 | $2,188 | $36,250 | $6,600 | $29,650 |
| 2017 | $2,188 | $36,250 | $6,600 | $29,650 |
| 2016 | $2,302 | $37,880 | $7,000 | $30,880 |
| 2015 | $2,655 | $37,880 | $7,000 | $30,880 |
| 2014 | $2,655 | $0 | $0 | $0 |
Agents Affiliated with this Home
-
Robert Klein

Seller's Agent in 2019
Robert Klein
The Property Group
(501) 765-8287
4 in this area
67 Total Sales
-
S
Buyer's Agent in 2019
Susan Rice
Crye-Leike
(501) 312-8220
-
Johnny McKay

Seller's Agent in 2013
Johnny McKay
Crye-Leike
(501) 765-0001
4 in this area
164 Total Sales
Map
Source: Cooperative Arkansas REALTORS® MLS
MLS Number: 10348747
APN: 43L-089-00-085-00
- 11 Wellington Ct
- 30 Summerland Ct
- 2300 Old Forge Dr
- 5 Ludington Cove
- 2000 Reservoir Rd
- 10 Ludington Cove
- 2001 Reservoir Rd
- 1807 Reservoir Rd
- 1819 Reservior Rd Units 4-6 Unit s 4-6
- 7 Buttermilk Rd
- 1720 & 1706 Sanford Dr
- 2006 Gunpowder Rd
- 14 Buttermilk Rd
- 9008 Leatrice Dr
- 1801 Old Forge Dr
- 102 Claremore Ct Unit 8
- 101 Claremore Ct Unit 1
- 24 Buttermilk Rd
- 9115 Leatrice Dr
- 1700 Old Forge Dr
