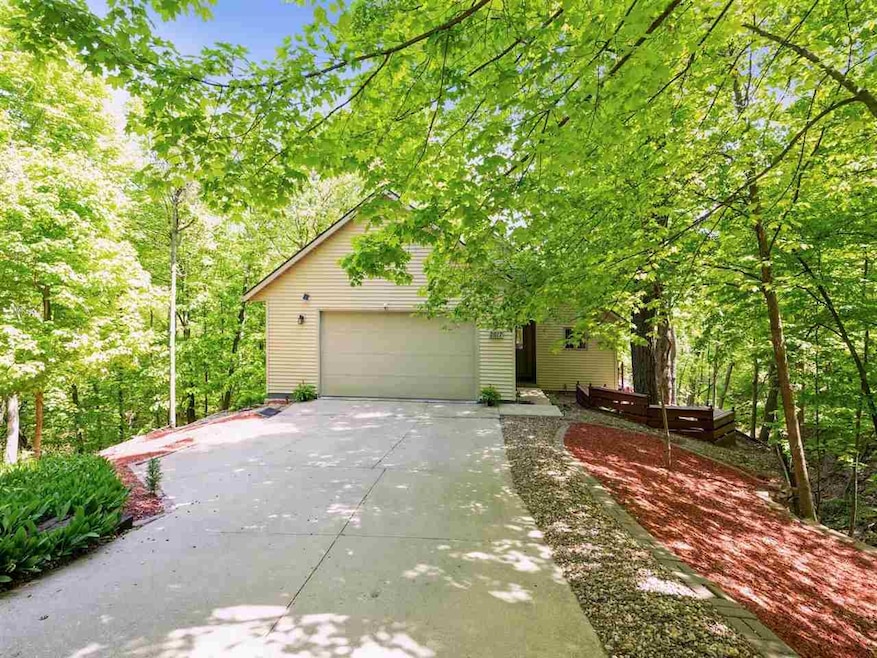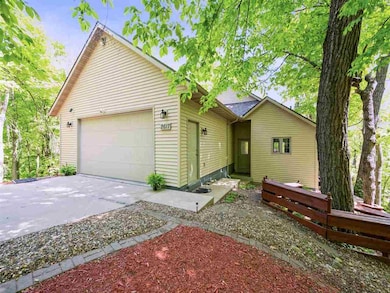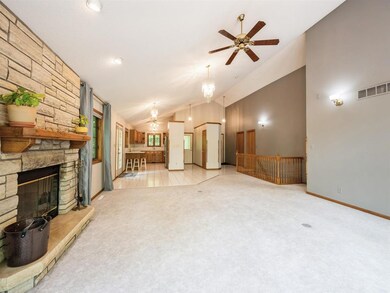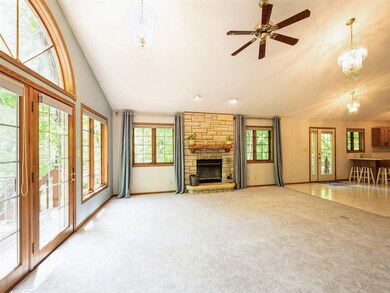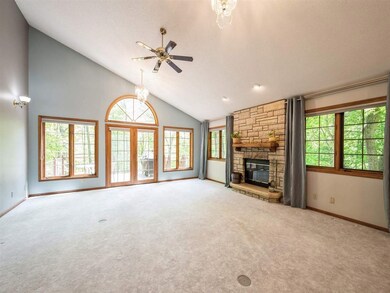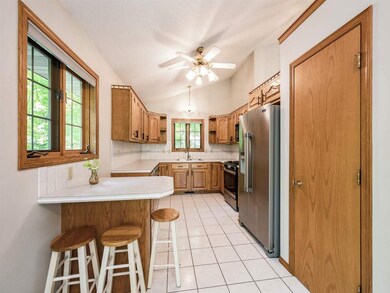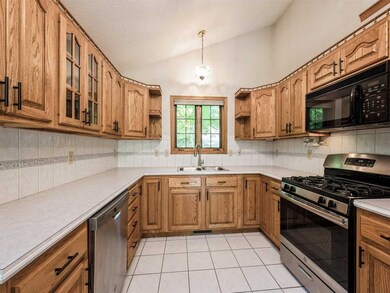
2617 Rainier Ct NE Cedar Rapids, IA 52402
Estimated payment $2,575/month
Highlights
- Popular Property
- Deck
- Vaulted Ceiling
- John F. Kennedy High School Rated A-
- Great Room with Fireplace
- Ranch Style House
About This Home
This is a nature lover's retreat! Tucked away at the end of a quiet cul-de-sac in NE Cedar Rapids, this one of a kind, 6-bedroom, 3-bathroom home offers the ideal blend of natural beauty and comfortable living. Set on a stunning 2.06-acre wooded lot, you’ll enjoy the presence of abundant wildlife year round. Inside, the home features a harmonious mix of new updates and original charm. Soaring vaulted ceilings and large windows fill the spacious living areas with natural light. The bedrooms are all generously sized and have large closets, offering ample storage space. The primary bedroom sits on the main level and truly can be your own oasis; complete with an en-suite bathroom, deep walk-in closet, and glass doors leading out to a private deck. The kitchen has stainless steel appliances, a breakfast bar, and a large pantry; the tile flooring extends out of the kitchen to accommodate for a second dining area. The grand living room has an ornate stone fireplace and floor to ceiling windows looking out over the backyard. The lower-level living room also features a stone fireplace, making it the perfect place to enjoy cozy winter nights at home. Downstairs, are the final 4 bedrooms, a large laundry room with extra storage, and a 3rd spacious bathroom. Additional features include a 2-stall attached garage, extra paved parking at the t
Home Details
Home Type
- Single Family
Est. Annual Taxes
- $6,444
Year Built
- Built in 1997
Lot Details
- 2.06 Acre Lot
Parking
- 2 Parking Spaces
Home Design
- Ranch Style House
- Frame Construction
Interior Spaces
- Vaulted Ceiling
- Wood Burning Fireplace
- Gas Fireplace
- Great Room with Fireplace
- 2 Fireplaces
- Living Room with Fireplace
- Combination Kitchen and Dining Room
Kitchen
- Breakfast Bar
- Oven or Range
- Microwave
- Dishwasher
Bedrooms and Bathrooms
- 6 Bedrooms | 2 Main Level Bedrooms
Laundry
- Dryer
- Washer
Basement
- Walk-Out Basement
- Basement Fills Entire Space Under The House
Outdoor Features
- Deck
- Patio
- Shed
Schools
- Pierce Elementary School
- Franklin Middle School
- Kennedy High School
Utilities
- Forced Air Heating and Cooling System
- Heating System Uses Gas
- Internet Available
Map
Home Values in the Area
Average Home Value in this Area
Tax History
| Year | Tax Paid | Tax Assessment Tax Assessment Total Assessment is a certain percentage of the fair market value that is determined by local assessors to be the total taxable value of land and additions on the property. | Land | Improvement |
|---|---|---|---|---|
| 2023 | $6,444 | $323,800 | $66,400 | $257,400 |
| 2022 | $5,366 | $314,400 | $66,400 | $248,000 |
| 2021 | $5,658 | $268,000 | $47,700 | $220,300 |
| 2020 | $5,658 | $265,000 | $47,700 | $217,300 |
| 2019 | $5,184 | $249,000 | $47,700 | $201,300 |
| 2018 | $5,036 | $249,000 | $47,700 | $201,300 |
| 2017 | $5,320 | $252,800 | $47,700 | $205,100 |
| 2016 | $4,801 | $225,900 | $47,700 | $178,200 |
| 2015 | $5,177 | $243,281 | $47,650 | $195,631 |
| 2014 | $4,992 | $243,281 | $47,650 | $195,631 |
| 2013 | $4,880 | $243,281 | $47,650 | $195,631 |
Property History
| Date | Event | Price | Change | Sq Ft Price |
|---|---|---|---|---|
| 05/16/2025 05/16/25 | For Sale | $363,000 | +11.7% | $121 / Sq Ft |
| 10/20/2021 10/20/21 | Sold | $325,000 | 0.0% | $108 / Sq Ft |
| 09/12/2021 09/12/21 | Pending | -- | -- | -- |
| 09/02/2021 09/02/21 | For Sale | $325,000 | 0.0% | $108 / Sq Ft |
| 08/01/2021 08/01/21 | Pending | -- | -- | -- |
| 07/30/2021 07/30/21 | Price Changed | $325,000 | -5.8% | $108 / Sq Ft |
| 07/13/2021 07/13/21 | Price Changed | $345,000 | -2.4% | $115 / Sq Ft |
| 06/25/2021 06/25/21 | For Sale | $353,500 | -- | $118 / Sq Ft |
Purchase History
| Date | Type | Sale Price | Title Company |
|---|---|---|---|
| Warranty Deed | $325,000 | None Available | |
| Quit Claim Deed | -- | None Available | |
| Interfamily Deed Transfer | -- | -- |
Mortgage History
| Date | Status | Loan Amount | Loan Type |
|---|---|---|---|
| Open | $25,000 | Credit Line Revolving | |
| Open | $260,000 | New Conventional | |
| Closed | $25,000 | Credit Line Revolving | |
| Previous Owner | $219,000 | New Conventional | |
| Previous Owner | $219,000 | New Conventional | |
| Previous Owner | $198,700 | New Conventional | |
| Previous Owner | $35,175 | Credit Line Revolving | |
| Previous Owner | $231,500 | Unknown | |
| Previous Owner | $225,000 | Unknown | |
| Previous Owner | $207,000 | Unknown | |
| Previous Owner | $20,000 | Credit Line Revolving |
Similar Homes in Cedar Rapids, IA
Source: Iowa City Area Association of REALTORS®
MLS Number: 202503263
APN: 14084-52015-00000
- 1735 Applewood Ct NE
- 1641 Bilgarie Ct NE
- 618 J Ave NE
- 1704 Chestnut Ln NE
- 3620 Coppermill Rd NE
- 2232 Birchwood Dr NE
- 2239 Tranquil Ct NW
- 3729 Wenig Rd NE
- 3723 Old Orchard Rd NE
- 3181 Eagle Ct NE
- 2202 Sierra Cir NE
- 2122 Sierra Cir NE
- 2116 Sierra Cir NE
- 3840 Wenig Rd NE
- 2110 Sierra Cir NE
- 2115 Sierra Cir NE
- 2109 Sierra Cir NE
- 2103 Sierra Cir NE
- 1871 Ellis Blvd NW Unit 309
- 1871 Ellis Blvd NW Unit 202
