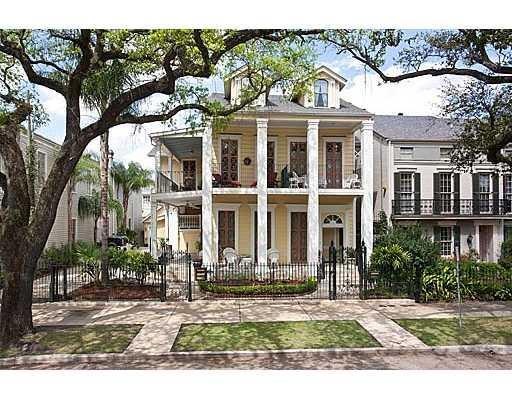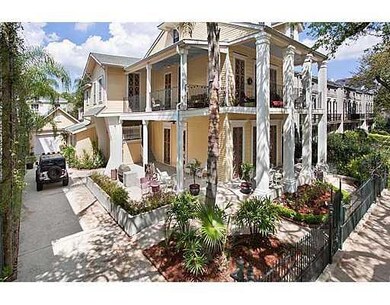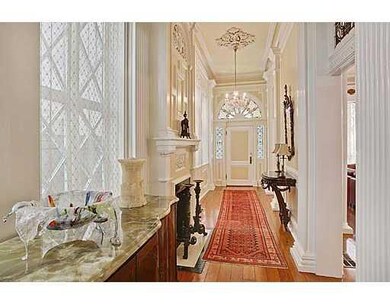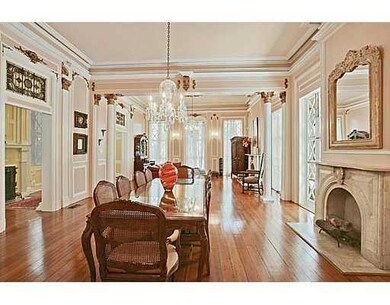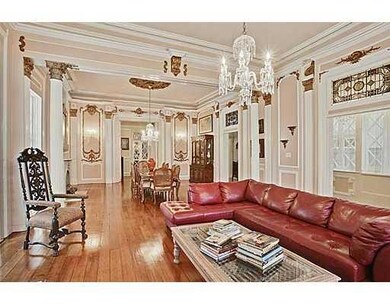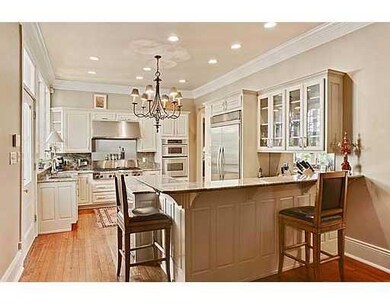
2617 Saint Charles Ave New Orleans, LA 70130
Central City NeighborhoodEstimated Value: $953,000 - $1,206,000
Highlights
- Pond
- 1-minute walk to St Charles And 3Rd Street
- Detached Garage
- Jetted Tub in Primary Bathroom
- Oversized Lot
- Multiple cooling system units
About This Home
As of May 2013Live on prestiqious St. Charles Ave & enjoy streetcar access & being on the Mardi Gras route without all the upkeep. This historic home preserves many authentic treasures from Old World palaces while having all the luxuries & conveniences of a gourmet kitchen, lavish master suite, library off guest bedroom and retaining the front porch area, 5 car gated driveway, private rear courtyard and oversize garage for owners unit. Absolute must see!
Last Agent to Sell the Property
LATTER & BLUM (LATT10) License #000033013 Listed on: 03/30/2012

Property Details
Home Type
- Condominium
Est. Annual Taxes
- $14,507
Year Built
- 1900
Lot Details
- Fenced
- Rectangular Lot
- Property is in excellent condition
HOA Fees
- $1,156 Monthly HOA Fees
Home Design
- Shingle Roof
- Asphalt Shingled Roof
- HardiePlank Type
Interior Spaces
- 3,402 Sq Ft Home
- 3-Story Property
- Ceiling Fan
- Gas Fireplace
- Home Security System
- Washer and Dryer Hookup
Kitchen
- Oven
- Cooktop
- Dishwasher
- Wine Cooler
- Trash Compactor
Bedrooms and Bathrooms
- 3 Bedrooms
- Jetted Tub in Primary Bathroom
Parking
- Detached Garage
- Garage Door Opener
Outdoor Features
- Pond
- Courtyard
- Concrete Porch or Patio
Location
- City Lot
Utilities
- Multiple cooling system units
- Central Heating and Cooling System
- High Speed Internet
- Cable TV Available
Listing and Financial Details
- Assessor Parcel Number 701302617STCHARLESAV
Community Details
Overview
- Association fees include common areas
- 4 Units
Pet Policy
- Dogs and Cats Allowed
Security
- Fire and Smoke Detector
Ownership History
Purchase Details
Home Financials for this Owner
Home Financials are based on the most recent Mortgage that was taken out on this home.Purchase Details
Home Financials for this Owner
Home Financials are based on the most recent Mortgage that was taken out on this home.Similar Homes in New Orleans, LA
Home Values in the Area
Average Home Value in this Area
Purchase History
| Date | Buyer | Sale Price | Title Company |
|---|---|---|---|
| Anderson Kristin | $192,500 | -- | |
| Thorton David M | $1,087,500 | -- |
Mortgage History
| Date | Status | Borrower | Loan Amount |
|---|---|---|---|
| Open | Thornton David M | $911,250 | |
| Closed | Thornton David M | $575,000 | |
| Closed | Anderson Kristin | $173,250 | |
| Previous Owner | Thorton David M | $650,000 | |
| Previous Owner | Biggs Pamela | $2,500,000 |
Property History
| Date | Event | Price | Change | Sq Ft Price |
|---|---|---|---|---|
| 05/24/2013 05/24/13 | Sold | -- | -- | -- |
| 04/24/2013 04/24/13 | Pending | -- | -- | -- |
| 03/30/2012 03/30/12 | For Sale | $1,200,000 | -- | $353 / Sq Ft |
Tax History Compared to Growth
Tax History
| Year | Tax Paid | Tax Assessment Tax Assessment Total Assessment is a certain percentage of the fair market value that is determined by local assessors to be the total taxable value of land and additions on the property. | Land | Improvement |
|---|---|---|---|---|
| 2025 | $14,507 | $114,550 | $20,140 | $94,410 |
| 2024 | $15,193 | $114,550 | $20,140 | $94,410 |
| 2023 | $13,400 | $93,970 | $16,780 | $77,190 |
| 2022 | $13,400 | $90,110 | $16,780 | $73,330 |
| 2021 | $14,507 | $93,970 | $16,780 | $77,190 |
| 2020 | $14,507 | $93,970 | $16,780 | $77,190 |
| 2019 | $14,931 | $92,690 | $16,780 | $75,910 |
| 2018 | $15,209 | $92,690 | $16,780 | $75,910 |
| 2017 | $14,656 | $92,690 | $16,780 | $75,910 |
| 2016 | $17,702 | $108,750 | $16,780 | $91,970 |
| 2015 | $17,364 | $108,750 | $3,020 | $105,730 |
| 2014 | -- | $108,750 | $3,020 | $105,730 |
| 2013 | -- | $52,370 | $3,020 | $49,350 |
Agents Affiliated with this Home
-
Peter Ingrassia

Seller's Agent in 2013
Peter Ingrassia
LATTER & BLUM (LATT10)
(504) 881-1895
67 Total Sales
-
Helen Katz

Buyer's Agent in 2013
Helen Katz
LATTER & BLUM (LATT07)
(504) 897-3011
25 Total Sales
Map
Source: ROAM MLS
MLS Number: 909305
APN: 4-12-1-055-02
- 1635 Third St
- 1629 Washington Ave Unit 203
- 1629 Washington Ave Unit 206
- 1629 Washington Ave Unit 106
- 2511 Saint Charles Ave Unit 302
- 1550 Second St Unit 8H
- 2631 Prytania St
- 2215 Carondelet St
- 2701 Prytania St
- 2523 Prytania St
- 1805 07 Third St
- 2801 Prytania St
- 1523 Conery St
- 2833 St Charles Ave Unit 16
- 2833 St Charles Ave Unit 21
- 2833 St Charles Ave Unit 28
- 2617 Saint Charles Ave
- 2609 Saint Charles Ave
- 2627 Saint Charles Ave
- 2619 Saint Charles Ave Unit C
- 2619 Saint Charles Ave Unit B
- 2619 Saint Charles Ave Unit A
- 2619 St Charles Ave Unit C
- 2619 St Charles Ave
- 2619 St Charles Ave Unit A
- 2607 Saint Charles Ave
- 2607 Saint Charles Ave Unit 2
- 2625 Saint Charles Ave Unit 4
- 2625 Saint Charles Ave Unit 3
- 2625 Saint Charles Ave Unit 2
- 2625 Saint Charles Ave Unit 1
- 2625 St Charles Ave Unit 5
- 2625 St Charles Ave Unit 3
- 2625 St Charles Ave Unit 1
- 2625 St Charles Ave Unit 2
- 2625 St Charles Ave Unit 4
