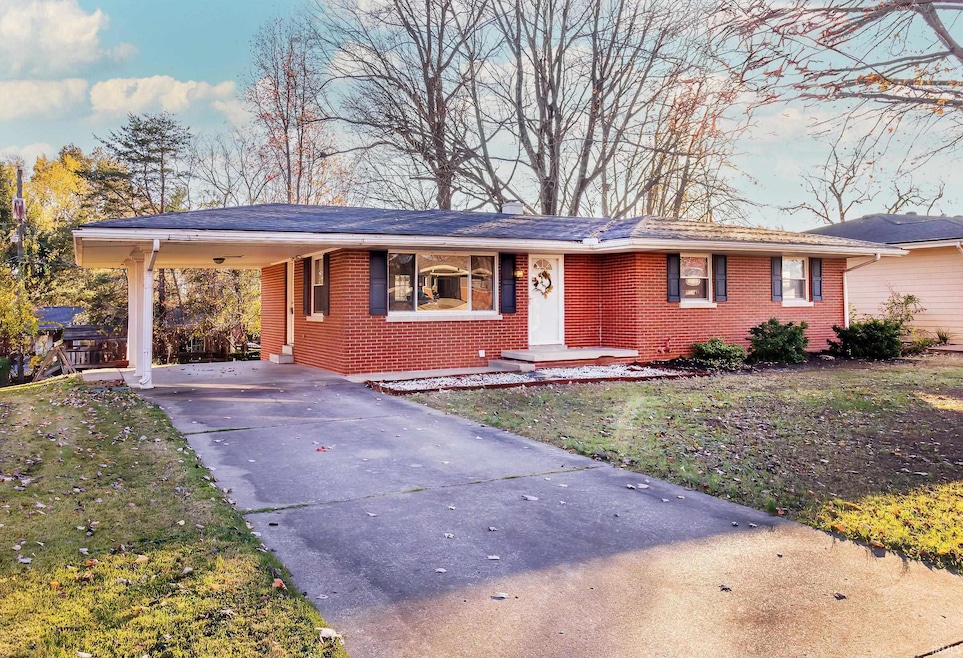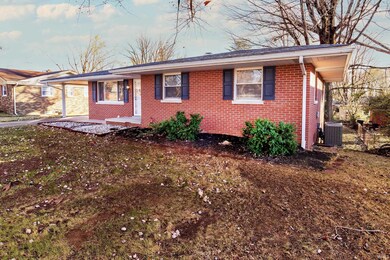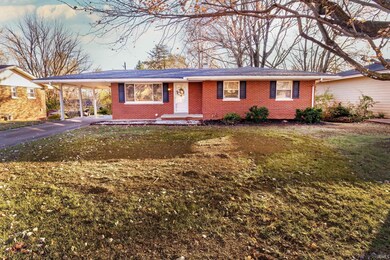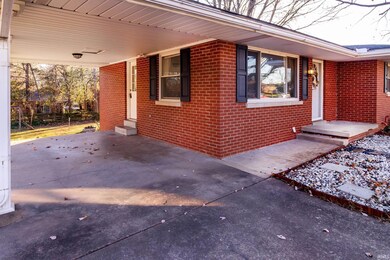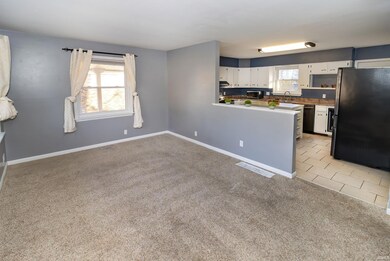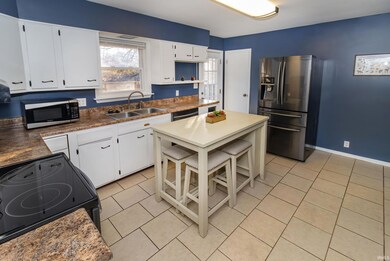
2617 Vista View Dr Evansville, IN 47711
Melody Hill NeighborhoodHighlights
- Primary Bedroom Suite
- Ranch Style House
- Eat-In Kitchen
- North High School Rated A-
- Covered patio or porch
- Kitchen Island
About This Home
As of March 2025Melody Hills charmer!! This 1812 square feet of finished living space offers a open floor plan with the Living room and fully applianced Kitchen with island as its center piece, plus a wine chiller and large Pantry. Grill with ease from the deck and entertain below on the patio! The Main bedroom has a private access to the large deck. 3 bedrooms and 1.5 baths finish the main floor. The wide open walk-out basement offers a large recreation room with large picture window and there is still more room (480 square feet) to finish in the basement with another large picture window! Great back yard with swing-set and fire pit.
Last Agent to Sell the Property
FOLZ REALTORS Brokerage Phone: 812-425-5414 Listed on: 11/26/2024
Home Details
Home Type
- Single Family
Est. Annual Taxes
- $1,674
Year Built
- Built in 1960
Lot Details
- 10,123 Sq Ft Lot
- Lot Dimensions are 75 x 135
- Lot Has A Rolling Slope
Parking
- 1 Car Garage
- Carport
- Driveway
Home Design
- Ranch Style House
- Brick Exterior Construction
- Asphalt Roof
Kitchen
- Eat-In Kitchen
- Kitchen Island
Flooring
- Carpet
- Ceramic Tile
Bedrooms and Bathrooms
- 3 Bedrooms
- Primary Bedroom Suite
Partially Finished Basement
- Walk-Out Basement
- Basement Fills Entire Space Under The House
- Block Basement Construction
- 2 Bedrooms in Basement
Outdoor Features
- Covered patio or porch
Schools
- Vogel Elementary School
- North Middle School
- North High School
Utilities
- Forced Air Heating and Cooling System
- Heating System Uses Gas
- Cable TV Available
Community Details
- Melody Hills Subdivision
Listing and Financial Details
- Assessor Parcel Number 82-06-03-002-402.014-019
- Seller Concessions Not Offered
Ownership History
Purchase Details
Home Financials for this Owner
Home Financials are based on the most recent Mortgage that was taken out on this home.Purchase Details
Home Financials for this Owner
Home Financials are based on the most recent Mortgage that was taken out on this home.Purchase Details
Home Financials for this Owner
Home Financials are based on the most recent Mortgage that was taken out on this home.Purchase Details
Home Financials for this Owner
Home Financials are based on the most recent Mortgage that was taken out on this home.Purchase Details
Home Financials for this Owner
Home Financials are based on the most recent Mortgage that was taken out on this home.Purchase Details
Purchase Details
Home Financials for this Owner
Home Financials are based on the most recent Mortgage that was taken out on this home.Similar Homes in Evansville, IN
Home Values in the Area
Average Home Value in this Area
Purchase History
| Date | Type | Sale Price | Title Company |
|---|---|---|---|
| Warranty Deed | -- | None Listed On Document | |
| Warranty Deed | $220,000 | None Listed On Document | |
| Warranty Deed | -- | -- | |
| Quit Claim Deed | -- | -- | |
| Warranty Deed | -- | None Available | |
| Sheriffs Deed | $62,252 | None Available | |
| Warranty Deed | -- | None Available |
Mortgage History
| Date | Status | Loan Amount | Loan Type |
|---|---|---|---|
| Open | $234,000 | VA | |
| Previous Owner | $209,000 | New Conventional | |
| Previous Owner | $109,000 | New Conventional | |
| Previous Owner | $113,960 | FHA | |
| Previous Owner | $111,000 | New Conventional | |
| Previous Owner | $112,423 | FHA | |
| Previous Owner | $12,400 | Future Advance Clause Open End Mortgage | |
| Previous Owner | $17,250 | Future Advance Clause Open End Mortgage | |
| Previous Owner | $92,000 | New Conventional | |
| Previous Owner | $10,000 | Credit Line Revolving |
Property History
| Date | Event | Price | Change | Sq Ft Price |
|---|---|---|---|---|
| 03/10/2025 03/10/25 | Sold | $234,000 | +2.9% | $129 / Sq Ft |
| 02/08/2025 02/08/25 | Pending | -- | -- | -- |
| 01/22/2025 01/22/25 | For Sale | $227,500 | 0.0% | $126 / Sq Ft |
| 12/28/2024 12/28/24 | Pending | -- | -- | -- |
| 11/26/2024 11/26/24 | For Sale | $227,500 | +3.4% | $126 / Sq Ft |
| 06/16/2023 06/16/23 | Sold | $220,000 | 0.0% | $135 / Sq Ft |
| 05/07/2023 05/07/23 | Pending | -- | -- | -- |
| 05/05/2023 05/05/23 | For Sale | $220,000 | +81.8% | $135 / Sq Ft |
| 08/18/2016 08/18/16 | Sold | $121,000 | +0.9% | $74 / Sq Ft |
| 06/30/2016 06/30/16 | Pending | -- | -- | -- |
| 06/27/2016 06/27/16 | For Sale | $119,900 | +4.7% | $74 / Sq Ft |
| 11/29/2012 11/29/12 | Sold | $114,500 | +505.8% | $66 / Sq Ft |
| 10/22/2012 10/22/12 | Pending | -- | -- | -- |
| 09/24/2012 09/24/12 | For Sale | $18,900 | -- | $11 / Sq Ft |
Tax History Compared to Growth
Tax History
| Year | Tax Paid | Tax Assessment Tax Assessment Total Assessment is a certain percentage of the fair market value that is determined by local assessors to be the total taxable value of land and additions on the property. | Land | Improvement |
|---|---|---|---|---|
| 2024 | $1,784 | $187,200 | $16,400 | $170,800 |
| 2023 | $1,674 | $182,400 | $16,600 | $165,800 |
| 2022 | $1,507 | $161,100 | $16,600 | $144,500 |
| 2021 | $1,211 | $134,800 | $16,600 | $118,200 |
| 2020 | $1,220 | $138,900 | $16,600 | $122,300 |
| 2019 | $1,025 | $119,900 | $16,600 | $103,300 |
| 2018 | $1,014 | $119,900 | $16,600 | $103,300 |
| 2017 | $983 | $118,000 | $16,600 | $101,400 |
| 2016 | $769 | $108,200 | $16,600 | $91,600 |
| 2014 | $741 | $106,500 | $16,600 | $89,900 |
| 2013 | -- | $107,400 | $16,600 | $90,800 |
Agents Affiliated with this Home
-
RANDAL FOLZ

Seller's Agent in 2025
RANDAL FOLZ
FOLZ REALTORS
(812) 760-4120
1 in this area
60 Total Sales
-
Jessica Hillyard
J
Buyer's Agent in 2025
Jessica Hillyard
Berkshire Hathaway HomeServices Indiana Realty
(812) 204-5320
2 in this area
52 Total Sales
-
Cherona Hajewski
C
Seller's Agent in 2023
Cherona Hajewski
F.C. TUCKER EMGE
(812) 343-5846
1 in this area
16 Total Sales
-
Carolyn Ellis
C
Buyer's Agent in 2023
Carolyn Ellis
ERA FIRST ADVANTAGE REALTY, INC
(812) 455-0080
4 in this area
84 Total Sales
-
Jane Crowley

Seller's Agent in 2016
Jane Crowley
RE/MAX
(812) 760-7334
8 in this area
246 Total Sales
-
G
Buyer's Agent in 2016
Ginger Tracey
GOEBEL COMMERCIAL REALTY, INC
Map
Source: Indiana Regional MLS
MLS Number: 202445587
APN: 82-06-03-002-402.014-019
- 2833 Ivy Meadow Dr
- 5401 Elmhurst Dr
- 2924 Bergdolt Rd
- 4702 Oak Hill Rd
- 3021 Eastbrooke Dr
- 3021 Nicole Dr
- 3517 Bexley Ct
- 5906 Hamilton Dr
- 3010 Cypress Ct
- 6112 Hamilton Dr
- 3430 Cobblefield Dr
- 3533 Mariner Dr
- 3543 Mariner Dr
- 3746 Rolling Rock Dr
- 3220 Oaklyn Dr
- 4432 N Iroquois Dr
- 3200 Renee Dr
- 6000 Long Pond Way
- 3408 Fox Ct
- 3312 Fawn Hill Dr
