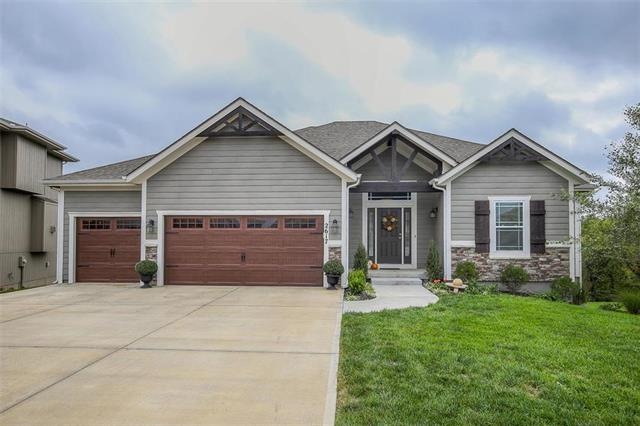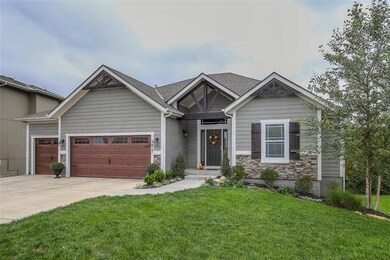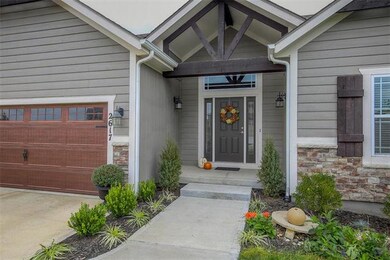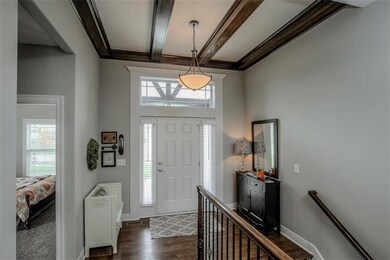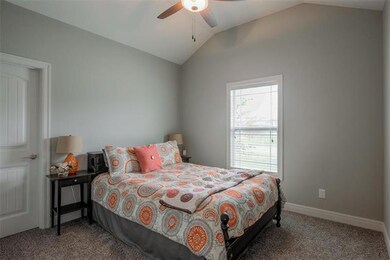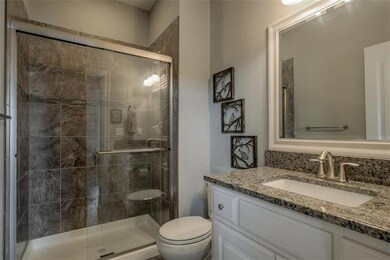
2617 W Elm St Olathe, KS 66061
Estimated Value: $550,000 - $635,000
Highlights
- Vaulted Ceiling
- Traditional Architecture
- Granite Countertops
- Clearwater Creek Elementary School Rated A
- Main Floor Primary Bedroom
- Screened Porch
About This Home
As of February 2019GORGEOUS Reverse 1.5 Story backing to Greenspace! Every detail carefully selected & quality crafted! Cook’s dream kitchen w/HUGE granite island, gas cooktop, stainless steel appliances, pantry, double oven & Butler's pantry! Great room boasts stunning floor to ceiling stone fireplace! Masterful Master w/private ensuite w/double vanity! Additional main level bedroom! Finished walk-out basement w/ 9’ ceilings! Relax on your screened in porch backing to peaceful greenspace! Award winning Olathe Schools! Welcome Home! Taxes and SqFt per county record. Room sizes approx.
Home Details
Home Type
- Single Family
Est. Annual Taxes
- $5,856
Year Built
- Built in 2015
Lot Details
- 0.27 Acre Lot
- Side Green Space
HOA Fees
- $33 Monthly HOA Fees
Parking
- 3 Car Attached Garage
- Front Facing Garage
Home Design
- Traditional Architecture
- Composition Roof
- Lap Siding
- Stone Trim
Interior Spaces
- Wet Bar: Carpet, Shades/Blinds, Walk-In Closet(s), Ceramic Tiles, Shower Over Tub, Hardwood, Kitchen Island, Pantry, Ceiling Fan(s), Fireplace, Double Vanity, Separate Shower And Tub, Shower Only, Cathedral/Vaulted Ceiling
- Built-In Features: Carpet, Shades/Blinds, Walk-In Closet(s), Ceramic Tiles, Shower Over Tub, Hardwood, Kitchen Island, Pantry, Ceiling Fan(s), Fireplace, Double Vanity, Separate Shower And Tub, Shower Only, Cathedral/Vaulted Ceiling
- Vaulted Ceiling
- Ceiling Fan: Carpet, Shades/Blinds, Walk-In Closet(s), Ceramic Tiles, Shower Over Tub, Hardwood, Kitchen Island, Pantry, Ceiling Fan(s), Fireplace, Double Vanity, Separate Shower And Tub, Shower Only, Cathedral/Vaulted Ceiling
- Skylights
- Shades
- Plantation Shutters
- Drapes & Rods
- Great Room with Fireplace
- Family Room
- Formal Dining Room
- Screened Porch
- Finished Basement
- Walk-Out Basement
- Laundry on main level
Kitchen
- Granite Countertops
- Laminate Countertops
Flooring
- Wall to Wall Carpet
- Linoleum
- Laminate
- Stone
- Ceramic Tile
- Luxury Vinyl Plank Tile
- Luxury Vinyl Tile
Bedrooms and Bathrooms
- 4 Bedrooms
- Primary Bedroom on Main
- Cedar Closet: Carpet, Shades/Blinds, Walk-In Closet(s), Ceramic Tiles, Shower Over Tub, Hardwood, Kitchen Island, Pantry, Ceiling Fan(s), Fireplace, Double Vanity, Separate Shower And Tub, Shower Only, Cathedral/Vaulted Ceiling
- Walk-In Closet: Carpet, Shades/Blinds, Walk-In Closet(s), Ceramic Tiles, Shower Over Tub, Hardwood, Kitchen Island, Pantry, Ceiling Fan(s), Fireplace, Double Vanity, Separate Shower And Tub, Shower Only, Cathedral/Vaulted Ceiling
- 3 Full Bathrooms
- Double Vanity
- Bathtub with Shower
Location
- City Lot
Schools
- Clearwater Creek Elementary School
- Olathe West High School
Utilities
- Central Air
- Heat Pump System
Community Details
- Prairie Farms Subdivision
Listing and Financial Details
- Assessor Parcel Number DP59130000-0146
Ownership History
Purchase Details
Home Financials for this Owner
Home Financials are based on the most recent Mortgage that was taken out on this home.Purchase Details
Home Financials for this Owner
Home Financials are based on the most recent Mortgage that was taken out on this home.Similar Homes in the area
Home Values in the Area
Average Home Value in this Area
Purchase History
| Date | Buyer | Sale Price | Title Company |
|---|---|---|---|
| Wehr John E | -- | Continental Title | |
| Rammage Lance A | -- | Thomson Affinity Title Llc | |
| Prairie Farms Homes Llc | -- | Accommodation |
Mortgage History
| Date | Status | Borrower | Loan Amount |
|---|---|---|---|
| Open | Wehr John E | $120,000 | |
| Open | Wehr John E | $399,950 | |
| Previous Owner | Prairie Farms Homes Llc | $339,349 |
Property History
| Date | Event | Price | Change | Sq Ft Price |
|---|---|---|---|---|
| 02/15/2019 02/15/19 | Sold | -- | -- | -- |
| 01/06/2019 01/06/19 | Pending | -- | -- | -- |
| 12/03/2018 12/03/18 | Price Changed | $425,000 | -1.2% | $152 / Sq Ft |
| 11/03/2018 11/03/18 | Price Changed | $430,000 | -2.3% | $154 / Sq Ft |
| 10/04/2018 10/04/18 | For Sale | $440,000 | +16.7% | $157 / Sq Ft |
| 11/09/2015 11/09/15 | Sold | -- | -- | -- |
| 02/24/2015 02/24/15 | Pending | -- | -- | -- |
| 02/24/2015 02/24/15 | For Sale | $377,055 | -- | $147 / Sq Ft |
Tax History Compared to Growth
Tax History
| Year | Tax Paid | Tax Assessment Tax Assessment Total Assessment is a certain percentage of the fair market value that is determined by local assessors to be the total taxable value of land and additions on the property. | Land | Improvement |
|---|---|---|---|---|
| 2024 | $7,230 | $63,572 | $12,762 | $50,810 |
| 2023 | $6,838 | $59,260 | $10,632 | $48,628 |
| 2022 | $6,194 | $52,244 | $9,668 | $42,576 |
| 2021 | $6,194 | $49,645 | $9,668 | $39,977 |
| 2020 | $6,130 | $48,955 | $9,668 | $39,287 |
| 2019 | $6,104 | $48,415 | $8,786 | $39,629 |
| 2018 | $6,291 | $49,530 | $8,052 | $41,478 |
| 2017 | $5,856 | $45,643 | $8,052 | $37,591 |
| 2016 | $5,385 | $43,056 | $5,860 | $37,196 |
| 2015 | $1 | $6 | $6 | $0 |
Agents Affiliated with this Home
-
Hendrix Group
H
Seller's Agent in 2019
Hendrix Group
Real Broker, LLC
(913) 558-4362
112 in this area
485 Total Sales
-
Pam Hendrix
P
Seller Co-Listing Agent in 2019
Pam Hendrix
Real Broker, LLC
(785) 329-9077
44 in this area
138 Total Sales
-

Seller's Agent in 2015
Bob Gresham
ReeceNichols - Lees Summit
(816) 686-2070
-
Ken Hendrix
K
Buyer's Agent in 2015
Ken Hendrix
Real Broker, LLC
(785) 329-9077
3 Total Sales
Map
Source: Heartland MLS
MLS Number: 2132945
APN: DP59130000-0146
- 2577 W Elm St
- 2761 W Elm St
- 2341 W Fredrickson Dr
- 2749 W Dartmouth St
- 2988 W Sitka Dr
- 2271 W Loula St
- 2830 W Wabash St
- 2682 W Park St
- 2696 W Park St
- 360 S Overlook St
- 2941 W Sitka Dr
- 2850 W Wabash St
- 2870 W Wabash St
- 311 S Overlook St
- 2829 W Dartmouth St
- 525 S Persimmon Dr
- 2433 W Post Oak Rd
- 309 N Pinon St
- 2133 W Ferrel Dr
- 470 S Indian Wells Dr
- 2617 W Elm St
- 2633 W Elm St
- 2605 W Elm St
- 2640 W Elm St
- 293 S Pinon St
- 304 S Pinon St
- 2555 W Elm St
- 2665 W Elm St
- 324 S Mesquite St
- 310 S Mesquite St
- 2681 W Elm St
- 286 S Pinon St
- 292 S Mesquite St
- 2533 W Elm St
- 349 S Canyon Dr
- 327 S Canyon Dr
- 2697 W Elm St
- 265 S Pinon St
- 274 S Pinon St
- 2511 W Elm St
