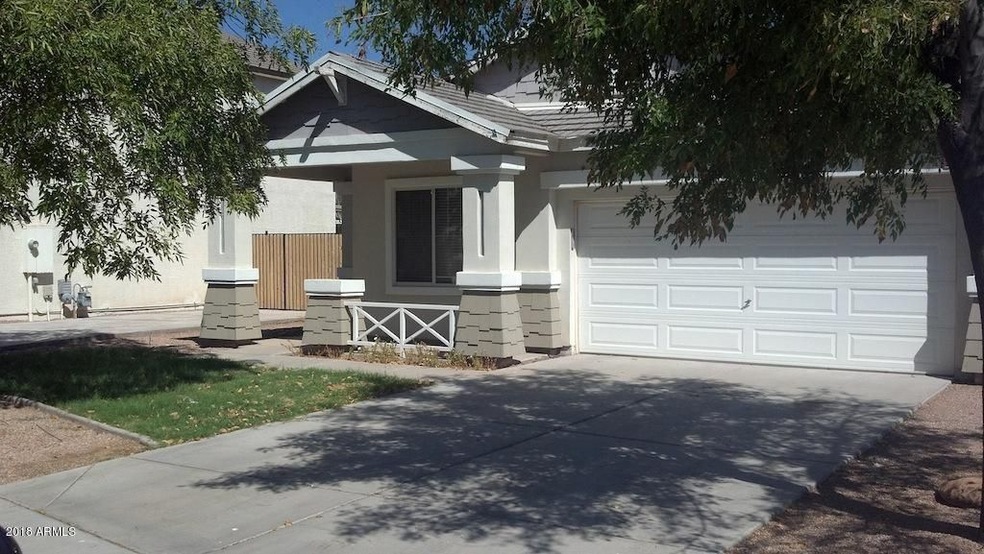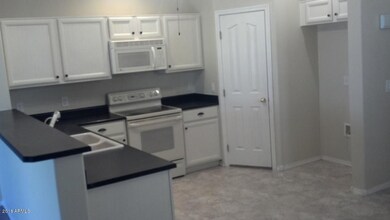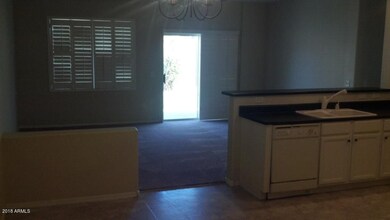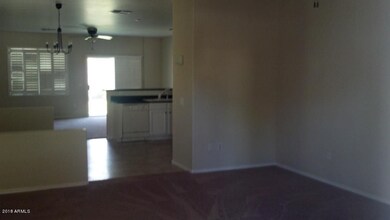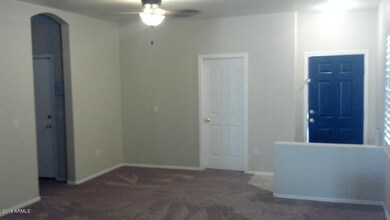
2617 W Hawks Eye Ave Apache Junction, AZ 85120
Highlights
- Private Yard
- Walk-In Closet
- Community Playground
- Eat-In Kitchen
- Patio
- Ceiling height of 9 feet or more
About This Home
As of February 2018Location, Location, Location! Two minutes on freeway to Mesa City limits & shopping, restaurants, movies. Community park just down the road. Large master bedroom allows small sitting area & walk-in closet. Large tub. Shutters on the windows. Flat top cook surface. Home has a great open floor plan with a split plan allowing for added privacy of the master bedroom. Home is currently occupied by a renter who will be moving out at the end of the month.
Last Agent to Sell the Property
Tradelands Realty License #SA586174000 Listed on: 01/11/2018
Home Details
Home Type
- Single Family
Est. Annual Taxes
- $1,590
Year Built
- Built in 1999
Lot Details
- 6,050 Sq Ft Lot
- Block Wall Fence
- Front and Back Yard Sprinklers
- Sprinklers on Timer
- Private Yard
- Grass Covered Lot
Parking
- 2 Car Garage
- Garage Door Opener
Home Design
- Wood Frame Construction
- Tile Roof
- Stucco
Interior Spaces
- 1,700 Sq Ft Home
- 1-Story Property
- Ceiling height of 9 feet or more
- Ceiling Fan
- Laundry in unit
Kitchen
- Eat-In Kitchen
- Built-In Microwave
- Dishwasher
Flooring
- Carpet
- Linoleum
Bedrooms and Bathrooms
- 3 Bedrooms
- Walk-In Closet
- Primary Bathroom is a Full Bathroom
- 2 Bathrooms
Outdoor Features
- Patio
Schools
- Superstition Mountain Elementary School
- Cactus Canyon Junior High
- Apache Junction High School
Utilities
- Refrigerated Cooling System
- Heating Available
- High Speed Internet
- Cable TV Available
Listing and Financial Details
- Tax Lot 46
- Assessor Parcel Number 102-55-046
Community Details
Overview
- Property has a Home Owners Association
- Brown Management Association, Phone Number (480) 339-8820
- Ironwood Estates Subdivision
Recreation
- Community Playground
Ownership History
Purchase Details
Home Financials for this Owner
Home Financials are based on the most recent Mortgage that was taken out on this home.Purchase Details
Home Financials for this Owner
Home Financials are based on the most recent Mortgage that was taken out on this home.Purchase Details
Home Financials for this Owner
Home Financials are based on the most recent Mortgage that was taken out on this home.Purchase Details
Home Financials for this Owner
Home Financials are based on the most recent Mortgage that was taken out on this home.Purchase Details
Home Financials for this Owner
Home Financials are based on the most recent Mortgage that was taken out on this home.Purchase Details
Purchase Details
Purchase Details
Purchase Details
Similar Homes in Apache Junction, AZ
Home Values in the Area
Average Home Value in this Area
Purchase History
| Date | Type | Sale Price | Title Company |
|---|---|---|---|
| Warranty Deed | $198,000 | Security Title Agency Inc | |
| Warranty Deed | $92,000 | Security Title Agency | |
| Interfamily Deed Transfer | -- | Title Security Agency Of Pin | |
| Warranty Deed | $220,800 | Guaranty Title Agency | |
| Joint Tenancy Deed | $121,357 | Chicago Title Insurance Co | |
| Interfamily Deed Transfer | -- | -- | |
| Interfamily Deed Transfer | -- | -- | |
| Warranty Deed | -- | -- | |
| Quit Claim Deed | -- | -- |
Mortgage History
| Date | Status | Loan Amount | Loan Type |
|---|---|---|---|
| Open | $190,000 | New Conventional | |
| Closed | $192,060 | New Conventional | |
| Previous Owner | $69,000 | New Conventional | |
| Previous Owner | $176,640 | Unknown | |
| Previous Owner | $39,300 | Credit Line Revolving | |
| Previous Owner | $115,649 | Unknown | |
| Previous Owner | $120,364 | FHA | |
| Closed | $44,160 | No Value Available |
Property History
| Date | Event | Price | Change | Sq Ft Price |
|---|---|---|---|---|
| 02/26/2018 02/26/18 | Sold | $198,000 | +1.0% | $116 / Sq Ft |
| 01/15/2018 01/15/18 | Pending | -- | -- | -- |
| 01/11/2018 01/11/18 | For Sale | $196,000 | +113.0% | $115 / Sq Ft |
| 04/12/2012 04/12/12 | Sold | $92,000 | +2.2% | $54 / Sq Ft |
| 02/17/2012 02/17/12 | Pending | -- | -- | -- |
| 02/16/2012 02/16/12 | For Sale | $90,000 | -- | $53 / Sq Ft |
Tax History Compared to Growth
Tax History
| Year | Tax Paid | Tax Assessment Tax Assessment Total Assessment is a certain percentage of the fair market value that is determined by local assessors to be the total taxable value of land and additions on the property. | Land | Improvement |
|---|---|---|---|---|
| 2025 | $1,551 | $31,733 | -- | -- |
| 2024 | $1,462 | $33,827 | -- | -- |
| 2023 | $1,528 | $26,823 | $2,420 | $24,403 |
| 2022 | $1,462 | $20,298 | $2,420 | $17,878 |
| 2021 | $1,502 | $18,179 | $0 | $0 |
| 2020 | $1,466 | $17,467 | $0 | $0 |
| 2019 | $1,474 | $16,455 | $0 | $0 |
| 2018 | $1,413 | $13,869 | $0 | $0 |
| 2017 | $1,590 | $13,202 | $0 | $0 |
| 2016 | $1,563 | $13,142 | $1,100 | $12,042 |
| 2014 | $1,495 | $7,929 | $1,100 | $6,829 |
Agents Affiliated with this Home
-
Brickman Allen

Seller's Agent in 2018
Brickman Allen
Tradelands Realty
(480) 620-8437
1 in this area
28 Total Sales
-
Kirk DeSpain

Buyer's Agent in 2018
Kirk DeSpain
Call Realty, Inc.
(602) 989-1755
199 Total Sales
-
S
Seller's Agent in 2012
Stan Cronin
Red Brick Realty, LLC
Map
Source: Arizona Regional Multiple Listing Service (ARMLS)
MLS Number: 5707595
APN: 102-55-046
- 2607 W Ironstone Ave
- 2455 W Jasper Ave
- 3282 S Warner Dr
- 2208 W Baseline Ave Unit 171
- 2208 W Baseline Ave Unit 176
- 2208 W Baseline Ave Unit 77
- 2208 W Baseline Ave Unit 87
- 2208 W Baseline Ave Unit 194
- 2208 W Baseline Ave Unit 94
- 3400 S Ironwood Dr Unit 84
- 3400 S Ironwood Dr Unit 311
- 3400 S Ironwood Dr Unit 354
- 3400 S Ironwood Dr Unit 198
- 3400 S Ironwood Dr Unit 5
- 3400 S Ironwood Dr Unit 196
- 3400 S Ironwood Dr Unit 232
- 3400 S Ironwood Dr Unit 183
- 3400 S Ironwood Dr Unit 14
- 3400 S Ironwood Dr Unit 1006
- 3400 S Ironwood Dr Unit 85
