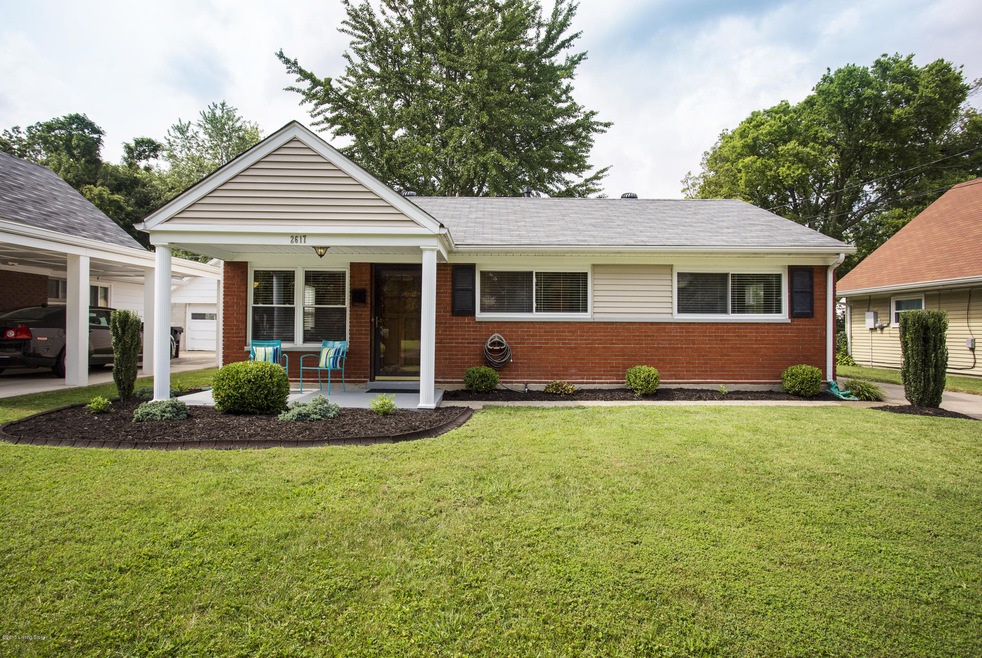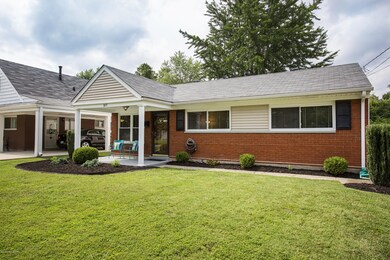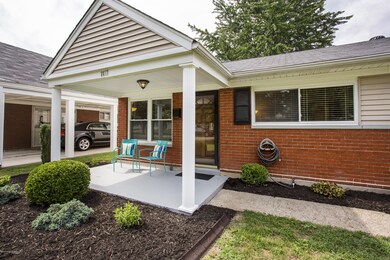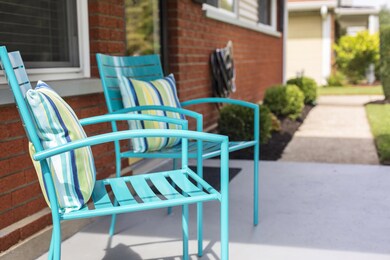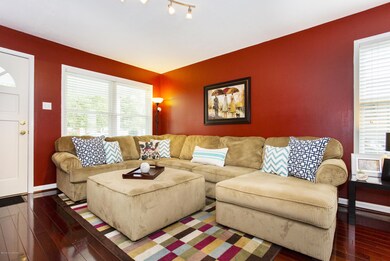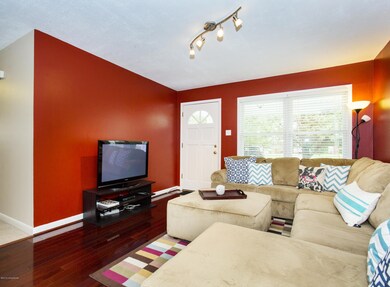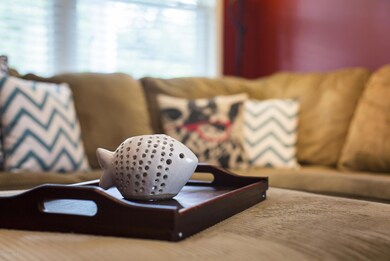
2617 Wendell Ave Louisville, KY 40205
Hawthorne NeighborhoodHighlights
- Porch
- Patio
- Privacy Fence
- Atherton High School Rated A
- Forced Air Heating and Cooling System
About This Home
As of July 2025Adorable and immaculate 3 bedroom/1 bath home located in the Highlands! This gem sits at the top of the Highlands off Taylorsville Rd area and may be sought after for its location, yet it has so much more to deliver! Quite the package this stunning home boasts rich dark wood floors, a fantastic size living room, somewhat updated kitchen and bath! Plus you'll Love the bedroom sizes and separate laundry room! Outback you'll find great outdoor space and 2 storage sheds and a fenced backyard! All this plus a newer roof! Easy access and centrally located make this the place to live in the Highlands! Hurry this one won't last! Come visit our premiere open house Sun Aug 23rd 2-4!
Last Agent to Sell the Property
Keller Williams Louisville East License #212039 Listed on: 08/21/2015

Co-Listed By
Susan Smith
Keller Williams Louisville East
Last Buyer's Agent
Kelly Schoeffler
Keller Williams Realty- Louisville
Home Details
Home Type
- Single Family
Est. Annual Taxes
- $2,825
Year Built
- Built in 1955
Lot Details
- Privacy Fence
- Chain Link Fence
Parking
- Driveway
Home Design
- Brick Exterior Construction
- Slab Foundation
- Shingle Roof
- Vinyl Siding
Interior Spaces
- 965 Sq Ft Home
- 1-Story Property
Bedrooms and Bathrooms
- 3 Bedrooms
- 1 Full Bathroom
Outdoor Features
- Patio
- Porch
Utilities
- Forced Air Heating and Cooling System
- Heating System Uses Natural Gas
Community Details
- Seneca Village Subdivision
Listing and Financial Details
- Assessor Parcel Number 081H00050486
Ownership History
Purchase Details
Home Financials for this Owner
Home Financials are based on the most recent Mortgage that was taken out on this home.Purchase Details
Home Financials for this Owner
Home Financials are based on the most recent Mortgage that was taken out on this home.Purchase Details
Home Financials for this Owner
Home Financials are based on the most recent Mortgage that was taken out on this home.Purchase Details
Similar Homes in Louisville, KY
Home Values in the Area
Average Home Value in this Area
Purchase History
| Date | Type | Sale Price | Title Company |
|---|---|---|---|
| Deed | $220,000 | Limestone Title & Escrow | |
| Warranty Deed | $139,000 | Freibert & Mattingly Title G | |
| Warranty Deed | $139,000 | Freibit & Mattingly Title Gr | |
| Warranty Deed | $122,000 | None Available | |
| Warranty Deed | $92,000 | -- |
Mortgage History
| Date | Status | Loan Amount | Loan Type |
|---|---|---|---|
| Open | $209,000 | New Conventional | |
| Previous Owner | $136,482 | FHA | |
| Previous Owner | $119,790 | FHA |
Property History
| Date | Event | Price | Change | Sq Ft Price |
|---|---|---|---|---|
| 07/18/2025 07/18/25 | Sold | $245,000 | 0.0% | $245 / Sq Ft |
| 07/18/2025 07/18/25 | For Rent | $1,750 | 0.0% | -- |
| 06/23/2025 06/23/25 | For Sale | $249,900 | 0.0% | $250 / Sq Ft |
| 06/06/2025 06/06/25 | Pending | -- | -- | -- |
| 06/06/2025 06/06/25 | For Sale | $249,900 | +13.6% | $250 / Sq Ft |
| 10/31/2022 10/31/22 | Sold | $220,000 | +2.3% | $227 / Sq Ft |
| 09/11/2022 09/11/22 | Pending | -- | -- | -- |
| 09/08/2022 09/08/22 | For Sale | $215,000 | +54.7% | $222 / Sq Ft |
| 09/21/2015 09/21/15 | Sold | $139,000 | +3.0% | $144 / Sq Ft |
| 08/21/2015 08/21/15 | Pending | -- | -- | -- |
| 08/20/2015 08/20/15 | For Sale | $134,900 | -- | $140 / Sq Ft |
Tax History Compared to Growth
Tax History
| Year | Tax Paid | Tax Assessment Tax Assessment Total Assessment is a certain percentage of the fair market value that is determined by local assessors to be the total taxable value of land and additions on the property. | Land | Improvement |
|---|---|---|---|---|
| 2024 | $2,825 | $220,000 | $45,000 | $175,000 |
| 2023 | $2,952 | $220,000 | $29,000 | $191,000 |
| 2022 | $1,960 | $144,150 | $29,000 | $115,150 |
| 2021 | $2,087 | $144,150 | $29,000 | $115,150 |
| 2020 | $1,910 | $139,000 | $25,000 | $114,000 |
| 2019 | $1,865 | $139,000 | $25,000 | $114,000 |
| 2018 | $1,841 | $139,000 | $25,000 | $114,000 |
| 2017 | $1,812 | $139,000 | $25,000 | $114,000 |
| 2013 | $1,220 | $122,000 | $30,000 | $92,000 |
Agents Affiliated with this Home
-
Murad Swaidan

Seller's Agent in 2025
Murad Swaidan
Homepage Realty
(734) 776-2122
3 in this area
58 Total Sales
-
Teresa Wallace

Buyer's Agent in 2025
Teresa Wallace
RE/MAX
(502) 777-8787
1 in this area
195 Total Sales
-
Katherine DeNardi-Grant

Seller's Agent in 2022
Katherine DeNardi-Grant
Cornerstone Group REALTORS
(502) 533-9233
1 in this area
42 Total Sales
-
Lisa Stull

Seller's Agent in 2015
Lisa Stull
Keller Williams Louisville East
(502) 905-0684
79 Total Sales
-
S
Seller Co-Listing Agent in 2015
Susan Smith
Keller Williams Louisville East
-
K
Buyer's Agent in 2015
Kelly Schoeffler
Keller Williams Realty- Louisville
Map
Source: Metro Search (Greater Louisville Association of REALTORS®)
MLS Number: 1427699
APN: 081H00050486
- 2707 Sharon Way
- 2929 Curran Rd
- 2500 Clarendon Ave
- 3303 Wellingmoor Ave
- 2828 Shannon Dr
- 2313 Manchester Rd
- 3014 Nadina Dr
- 3117 Doreen Way
- 2647 Drayton Dr
- 3512 Ephraim McDowell Dr
- 2628 Landor Ave
- 3314 Heather Ln
- 3119 Radiance Rd
- 3111 Radiance Rd
- 3503 Goldsmith Ln
- 2607 Landor Ave
- 3038 Talisman Rd
- 2944 Rio Rita Ave
- 3516 Lisbon Ln
- 3034 Hendon Rd
