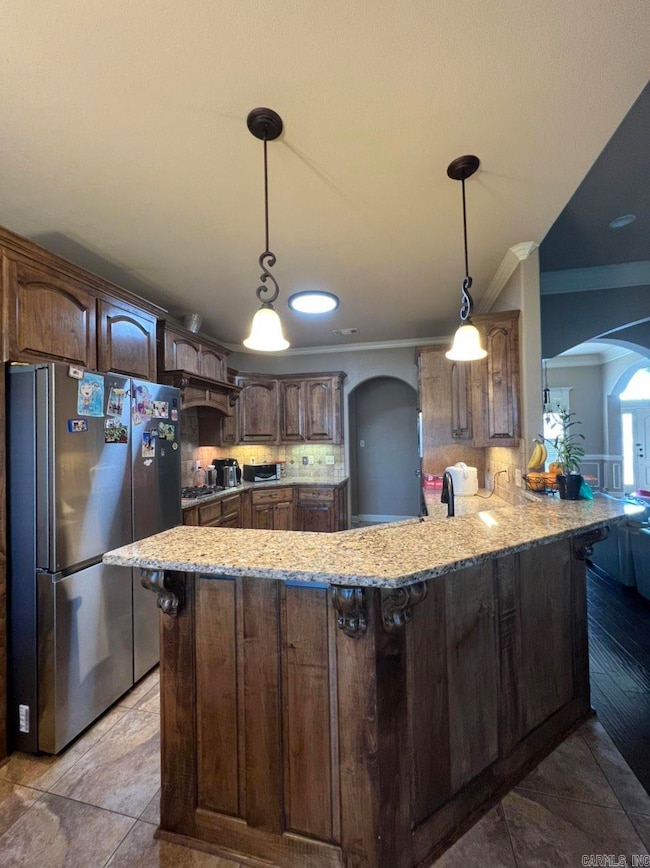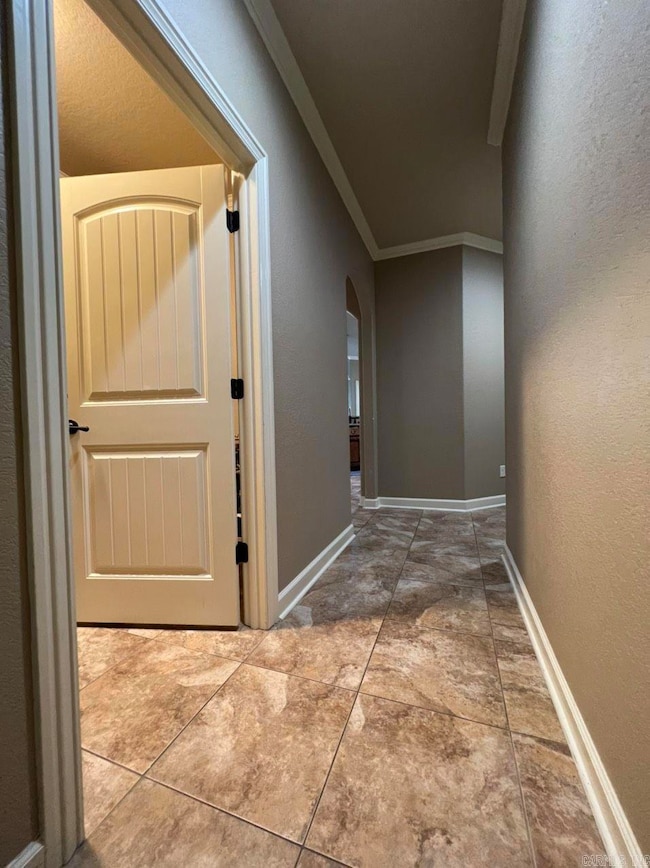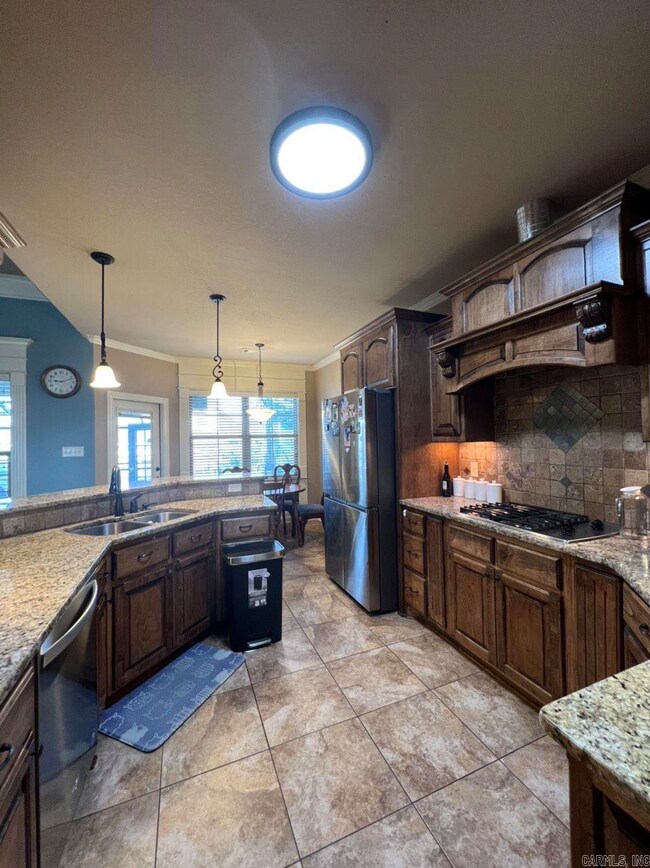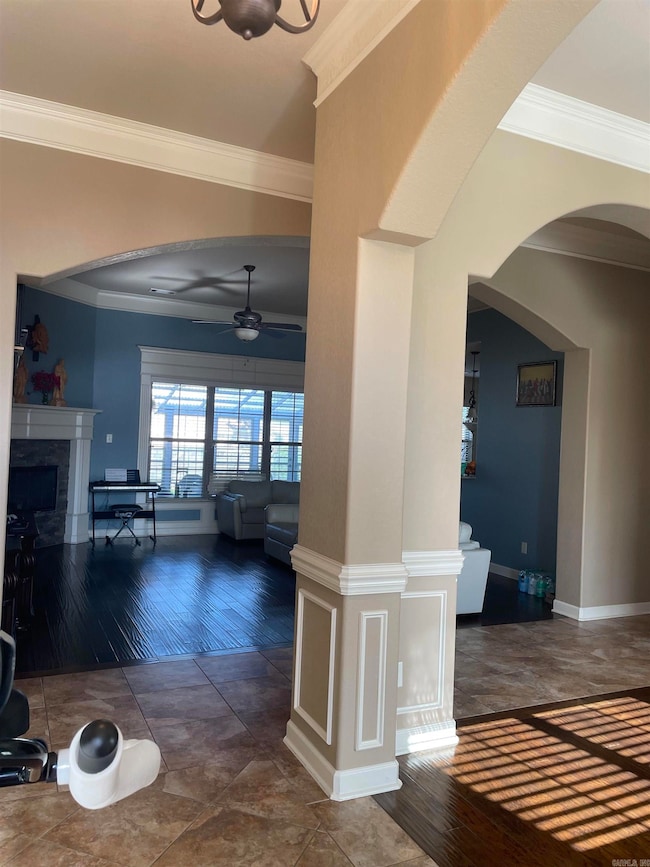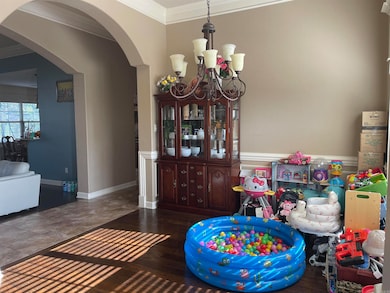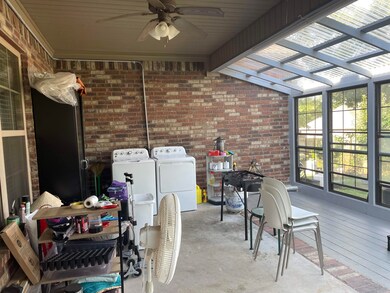
2617 Whitewood Dr Sherwood, AR 72120
Highlights
- Traditional Architecture
- Sun or Florida Room
- Formal Dining Room
- Whirlpool Bathtub
- Screened Porch
- Eat-In Kitchen
About This Home
As of October 2024Brand new roof One level home with side loading garage. high ceiling and open floor plan. Master bedroom is on one side of the house. All large bedrooms. Jack and Jill bath Covered patio/Sunroom is heated and cool for your plants and trees in the winter. Sellers will put grass back where garden and vegetables are planted. Replacing new roof this month. A must see.
Home Details
Home Type
- Single Family
Est. Annual Taxes
- $2,729
Year Built
- Built in 2010
Lot Details
- 10,068 Sq Ft Lot
- Fenced
- Level Lot
HOA Fees
- $6 Monthly HOA Fees
Parking
- 2 Car Garage
Home Design
- Traditional Architecture
- Slab Foundation
- Composition Roof
Interior Spaces
- 2,519 Sq Ft Home
- 1-Story Property
- Wood Burning Fireplace
- Gas Log Fireplace
- Insulated Windows
- Insulated Doors
- Formal Dining Room
- Sun or Florida Room
- Screened Porch
Kitchen
- Eat-In Kitchen
- Breakfast Bar
- Gas Range
- Microwave
- Dishwasher
Flooring
- Carpet
- Tile
Bedrooms and Bathrooms
- 4 Bedrooms
- Walk-In Closet
- 3 Full Bathrooms
- Whirlpool Bathtub
- Walk-in Shower
Laundry
- Laundry Room
- Washer and Gas Dryer Hookup
Outdoor Features
- Patio
Utilities
- Central Heating and Cooling System
- Co-Op Electric
Ownership History
Purchase Details
Home Financials for this Owner
Home Financials are based on the most recent Mortgage that was taken out on this home.Purchase Details
Home Financials for this Owner
Home Financials are based on the most recent Mortgage that was taken out on this home.Purchase Details
Purchase Details
Home Financials for this Owner
Home Financials are based on the most recent Mortgage that was taken out on this home.Purchase Details
Home Financials for this Owner
Home Financials are based on the most recent Mortgage that was taken out on this home.Similar Homes in the area
Home Values in the Area
Average Home Value in this Area
Purchase History
| Date | Type | Sale Price | Title Company |
|---|---|---|---|
| Warranty Deed | $390,000 | Capital Title | |
| Warranty Deed | $263,000 | Commerce Title & Closing Ser | |
| Special Warranty Deed | $11,000 | None Available | |
| Warranty Deed | $241,666 | American Abstract & Title Co | |
| Corporate Deed | $210,000 | American Abstract & Title Co |
Mortgage History
| Date | Status | Loan Amount | Loan Type |
|---|---|---|---|
| Open | $331,500 | New Conventional | |
| Previous Owner | $205,000 | New Conventional | |
| Previous Owner | $203,000 | Commercial | |
| Previous Owner | $256,777 | VA | |
| Previous Owner | $205,855 | Future Advance Clause Open End Mortgage | |
| Previous Owner | $264,000 | VA | |
| Previous Owner | $256,545 | FHA |
Property History
| Date | Event | Price | Change | Sq Ft Price |
|---|---|---|---|---|
| 10/16/2024 10/16/24 | Sold | $390,000 | -2.5% | $155 / Sq Ft |
| 06/11/2024 06/11/24 | For Sale | $399,900 | +52.1% | $159 / Sq Ft |
| 12/14/2018 12/14/18 | Sold | $263,000 | -3.5% | $105 / Sq Ft |
| 12/04/2018 12/04/18 | Pending | -- | -- | -- |
| 10/23/2018 10/23/18 | Price Changed | $272,500 | -3.5% | $109 / Sq Ft |
| 09/11/2018 09/11/18 | For Sale | $282,500 | -- | $113 / Sq Ft |
Tax History Compared to Growth
Tax History
| Year | Tax Paid | Tax Assessment Tax Assessment Total Assessment is a certain percentage of the fair market value that is determined by local assessors to be the total taxable value of land and additions on the property. | Land | Improvement |
|---|---|---|---|---|
| 2023 | $3,017 | $67,280 | $8,400 | $58,880 |
| 2022 | $3,216 | $67,280 | $8,400 | $58,880 |
| 2021 | $2,986 | $52,640 | $7,700 | $44,940 |
| 2020 | $2,599 | $52,640 | $7,700 | $44,940 |
| 2019 | $3,425 | $67,200 | $7,700 | $59,500 |
| 2018 | $3,450 | $67,200 | $7,700 | $59,500 |
| 2017 | $3,442 | $67,200 | $7,700 | $59,500 |
| 2016 | $3,509 | $68,480 | $7,600 | $60,880 |
| 2015 | $3,479 | $68,480 | $7,600 | $60,880 |
| 2014 | $3,479 | $7,600 | $7,600 | $0 |
Agents Affiliated with this Home
-
Hong Nguyen
H
Seller's Agent in 2024
Hong Nguyen
McKimmey Associates REALTORS NLR
(501) 529-4664
13 in this area
75 Total Sales
-
Leah Brown

Buyer's Agent in 2024
Leah Brown
ERA TEAM Real Estate
(501) 733-2093
2 in this area
243 Total Sales
-
Robbie Sherman

Seller's Agent in 2018
Robbie Sherman
Real Property Management Central AR
(501) 650-5414
11 in this area
79 Total Sales
Map
Source: Cooperative Arkansas REALTORS® MLS
MLS Number: 24020357
APN: 22S-001-61-044-00
- 1916 Oakbrook Dr
- 9241 Johnson Dr
- 9425 Stepping Stone Ct
- 2817 Highline Dr
- 66 Oakbrooke Dr
- 8925 Johnson Dr
- 16 Hum Rd
- Lot 6 Johnson Dr
- Lot 5 Johnson Dr
- Lot 4 Johnson Dr
- Lot 2 Johnson Dr
- Lot 1 Johnson Dr
- 00 Johnson Dr
- 113 Raywood Dr
- 9116 Stillwater Rd
- 8508 E Woodruff Ave
- 8716 Stillwater Rd
- 3108 Hickory Ridge Dr
- 8908 Stillwater Rd
- 112 Riverstone Cove

