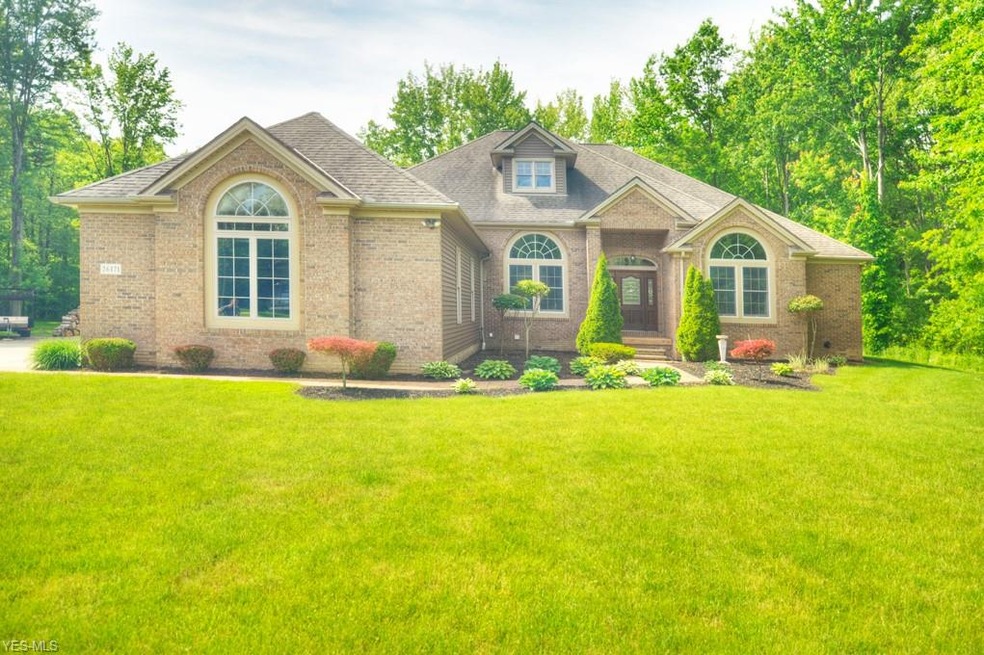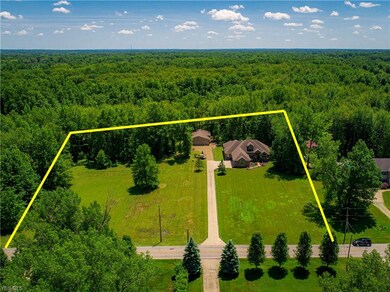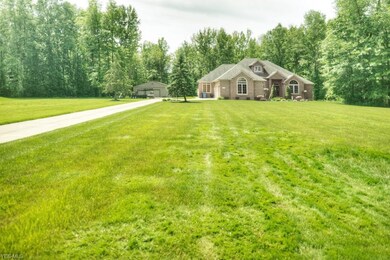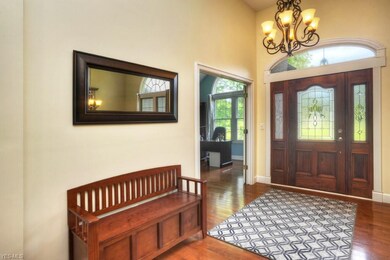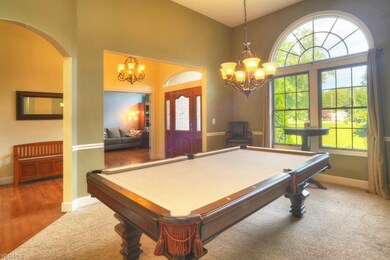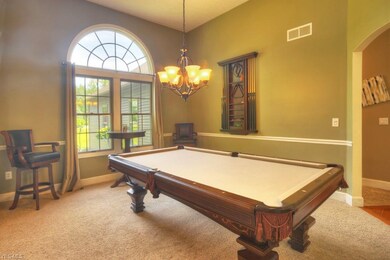
26171 Osborne Rd Columbia Station, OH 44028
Highlights
- View of Trees or Woods
- Deck
- 1 Fireplace
- Falls-Lenox Primary Elementary School Rated A-
- Wooded Lot
- 3 Car Attached Garage
About This Home
As of February 2023Beautifully designed and well appointed ranch situated on 4 wooded acres and is in the Olmsted Falls School district. This is the home and property you have been waiting for! 4 bed 3.5 bath ranch with over 3300 sq feet of living space. An elegant foyer welcomes you & a fantastic open floor plan takes you from one gorgeous space to another. Gleaming hardwood floors extend throughout much of the home. The Chef’s kitchen features custom Amish-made maple cabinetry, granite counter-tops and stainless appliances. Entertain in style in the family room which offers a gas fireplace and opens to the rear deck and patio. Main level laundry and a spacious office space are nice bonuses! The large master bedroom suite with luxurious oval Jacuzzi tub, over-sized glass shower, custom mosaic tile, stunning cabinetry and upscale fixtures. 3 bedrooms a jack and jill bath and a hall bath finish out this level. In addition to the finished Lower Level rec. room you will appreciate all the bonus space found with the basement that extends under the entire footprint of the home. Outside the deck and large cement patio overlook your amazing property! The 40×60 outbuilding with concrete floor and security system is perfect for a collector, workshop or whatever you imagine! A truly unique home and property!
Last Agent to Sell the Property
Howard Hanna License #2003008650 Listed on: 06/12/2019

Home Details
Home Type
- Single Family
Est. Annual Taxes
- $10,629
Year Built
- Built in 2008
Lot Details
- 4 Acre Lot
- Lot Dimensions are 431x633
- Partially Fenced Property
- Wooded Lot
Home Design
- Brick Exterior Construction
- Asphalt Roof
- Vinyl Construction Material
Interior Spaces
- 1-Story Property
- Central Vacuum
- 1 Fireplace
- Views of Woods
Kitchen
- Range
- Microwave
- Dishwasher
- Disposal
Bedrooms and Bathrooms
- 4 Bedrooms
Laundry
- Dryer
- Washer
Partially Finished Basement
- Basement Fills Entire Space Under The House
- Sump Pump
Home Security
- Home Security System
- Fire and Smoke Detector
Parking
- 3 Car Attached Garage
- Garage Drain
- Garage Door Opener
Outdoor Features
- Deck
- Patio
Utilities
- Forced Air Heating and Cooling System
- Heating System Uses Gas
- Septic Tank
Listing and Financial Details
- Assessor Parcel Number 12-00-062-000-078
Ownership History
Purchase Details
Home Financials for this Owner
Home Financials are based on the most recent Mortgage that was taken out on this home.Purchase Details
Home Financials for this Owner
Home Financials are based on the most recent Mortgage that was taken out on this home.Purchase Details
Home Financials for this Owner
Home Financials are based on the most recent Mortgage that was taken out on this home.Purchase Details
Home Financials for this Owner
Home Financials are based on the most recent Mortgage that was taken out on this home.Purchase Details
Purchase Details
Similar Homes in Columbia Station, OH
Home Values in the Area
Average Home Value in this Area
Purchase History
| Date | Type | Sale Price | Title Company |
|---|---|---|---|
| Warranty Deed | $739,500 | -- | |
| Interfamily Deed Transfer | -- | None Available | |
| Warranty Deed | $760,000 | None Available | |
| Warranty Deed | $344,000 | None Available | |
| Quit Claim Deed | $50,000 | None Available | |
| Interfamily Deed Transfer | -- | -- |
Mortgage History
| Date | Status | Loan Amount | Loan Type |
|---|---|---|---|
| Open | $571,200 | New Conventional | |
| Previous Owner | $480,250 | New Conventional | |
| Previous Owner | $486,860 | New Conventional | |
| Previous Owner | $494,000 | New Conventional | |
| Previous Owner | $484,350 | New Conventional | |
| Previous Owner | $35,300 | Credit Line Revolving | |
| Previous Owner | $309,600 | Future Advance Clause Open End Mortgage |
Property History
| Date | Event | Price | Change | Sq Ft Price |
|---|---|---|---|---|
| 02/27/2023 02/27/23 | Sold | $739,500 | -3.3% | $153 / Sq Ft |
| 01/23/2023 01/23/23 | Pending | -- | -- | -- |
| 01/18/2023 01/18/23 | For Sale | $765,000 | +50.0% | $158 / Sq Ft |
| 08/15/2019 08/15/19 | Sold | $510,000 | 0.0% | $105 / Sq Ft |
| 06/17/2019 06/17/19 | Pending | -- | -- | -- |
| 06/12/2019 06/12/19 | For Sale | $510,000 | +48.3% | $105 / Sq Ft |
| 03/27/2013 03/27/13 | Sold | $344,000 | -10.6% | $103 / Sq Ft |
| 10/27/2012 10/27/12 | Pending | -- | -- | -- |
| 09/06/2012 09/06/12 | For Sale | $385,000 | -- | $115 / Sq Ft |
Tax History Compared to Growth
Tax History
| Year | Tax Paid | Tax Assessment Tax Assessment Total Assessment is a certain percentage of the fair market value that is determined by local assessors to be the total taxable value of land and additions on the property. | Land | Improvement |
|---|---|---|---|---|
| 2024 | $7,771 | $139,167 | $27,118 | $112,049 |
| 2023 | $11,910 | $177,604 | $33,551 | $144,053 |
| 2022 | $11,558 | $177,604 | $33,551 | $144,053 |
| 2021 | $11,782 | $177,604 | $33,551 | $144,053 |
| 2020 | $11,890 | $162,500 | $30,700 | $131,800 |
| 2019 | $10,606 | $162,500 | $30,700 | $131,800 |
| 2018 | $10,669 | $162,500 | $30,700 | $131,800 |
| 2017 | $9,724 | $138,460 | $28,000 | $110,460 |
| 2016 | $9,802 | $138,460 | $28,000 | $110,460 |
| 2015 | $9,863 | $138,460 | $28,000 | $110,460 |
| 2014 | $8,567 | $120,400 | $24,350 | $96,050 |
| 2013 | $10,604 | $148,140 | $24,350 | $123,790 |
Agents Affiliated with this Home
-
Michael Ferrante

Seller's Agent in 2023
Michael Ferrante
Century 21 Homestar
1,544 Total Sales
-
Adam Mader
A
Buyer's Agent in 2023
Adam Mader
Mader Realty, LLC.
(216) 905-0949
34 Total Sales
-
Jill Mader

Buyer Co-Listing Agent in 2023
Jill Mader
Mader Realty, LLC.
(216) 905-5902
117 Total Sales
-
Kimberly Crane

Seller's Agent in 2019
Kimberly Crane
Howard Hanna
(440) 652-3002
627 Total Sales
-
A
Seller's Agent in 2013
Al Stasek
Deleted Agent
-
Michelle Green

Buyer's Agent in 2013
Michelle Green
Russell Real Estate Services
(440) 342-0269
195 Total Sales
Map
Source: MLS Now
MLS Number: 4105272
APN: 12-00-062-000-078
- 26774 Springfield Cir
- 9966 Ethan Dr
- 27272 Sprague Rd
- 0 Sprague Rd
- 9764 Nicole Ln
- 26637 Lake of the Falls Blvd
- 13156 Station Rd
- 26065 Folley Rd
- 9381 Wheaton Ct
- 27374 Wheaton Place
- 27343 Tiller Dr
- 0 E River Rd Unit 5120285
- 26585 Sussex Dr Unit 26585
- 26094 Royalton Rd
- 11692 White Tail Run
- 10444 E River Rd
- 26460 Redwood Dr
- 26444 Redwood Dr
- 8673 Westfield Park Dr
- 1046 Ashford Ct
