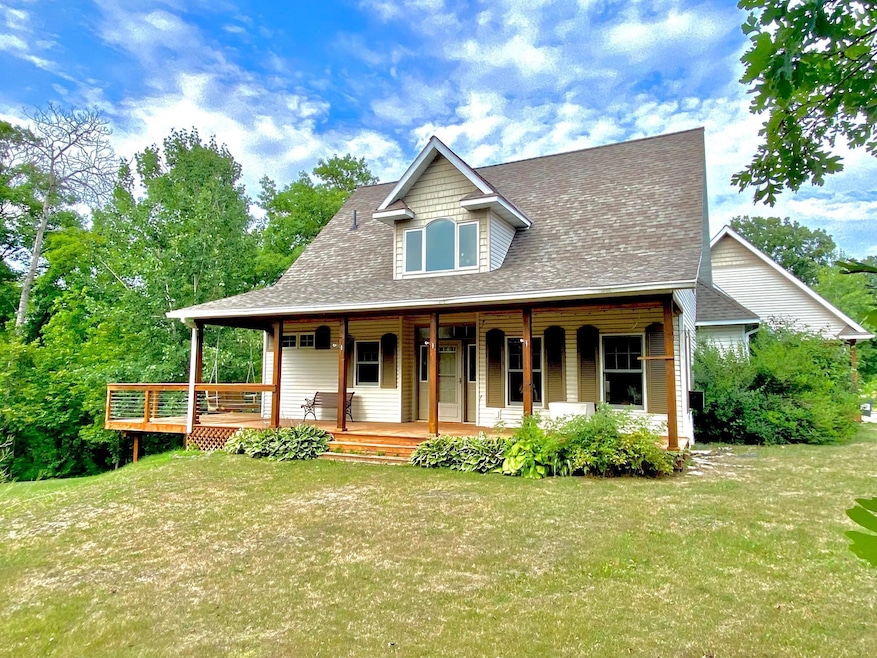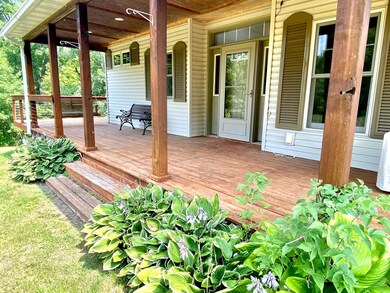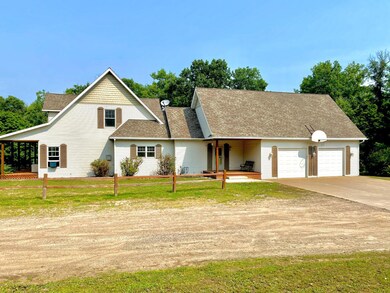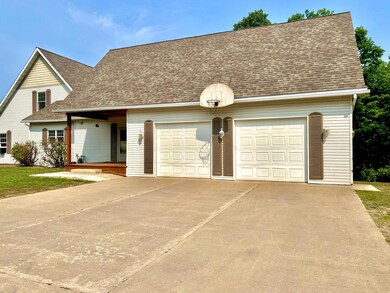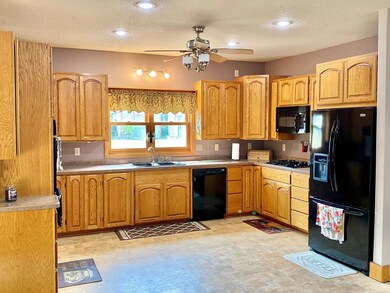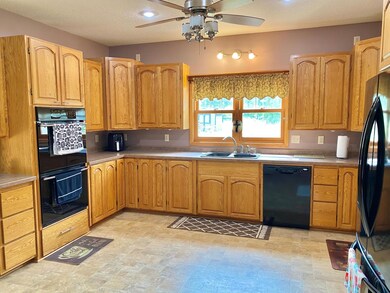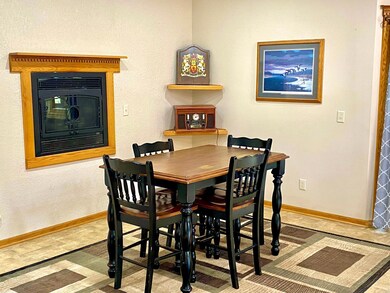
26174 State Highway 210 Aitkin, MN 56431
Highlights
- Fireplace in Primary Bedroom
- Walk-In Pantry
- Hot Water Heating System
- No HOA
- 2 Car Attached Garage
- Heated Garage
About This Home
As of June 2024In the heart of the lakes area, this 3 bed 4 bath home built in 2005 sits perfectly on a private 8.5 acres. This beautiful home boasts 3000 Sq. Ft for your family & also has potential to finish the lower level for more room. Plumbing is stubbed up in the lower level for another bath. Main level Master has big walk-in closet, double sink master bath & fireplace for cozy evenings. The large kitchen w/ spacious pantry will help host all of your events, or entertain your guest on one of the large decks for relaxing views. This well- built home is stacked with solid 6 panel oak doors, main floor laundry, 3 fireplaces & 26x30 att. garage. The att. garage is insulated/heated. Also, there is a 26x46 pole building barn w/ concrete floor & year-around water hydrant, 28x28 workshop & 2 sheds. There is some fencing for large animals & chain link fenced area for kids and pets. There are hook-ups for electric fencing as well. Your search is over, this property has everything you need.
Home Details
Home Type
- Single Family
Est. Annual Taxes
- $2,018
Year Built
- Built in 2005
Lot Details
- 8.5 Acre Lot
- Lot Dimensions are 723x493x504x799
Parking
- 2 Car Attached Garage
- Heated Garage
- Insulated Garage
Interior Spaces
- 3,005 Sq Ft Home
- 1.5-Story Property
- Living Room with Fireplace
- 3 Fireplaces
- Sitting Room
- Walk-In Pantry
Bedrooms and Bathrooms
- 3 Bedrooms
- Fireplace in Primary Bedroom
Basement
- Walk-Out Basement
- Basement Fills Entire Space Under The House
- Basement Window Egress
Utilities
- Hot Water Heating System
- Boiler Heating System
- 200+ Amp Service
Community Details
- No Home Owners Association
Listing and Financial Details
- Assessor Parcel Number 590022204E17
Map
Home Values in the Area
Average Home Value in this Area
Property History
| Date | Event | Price | Change | Sq Ft Price |
|---|---|---|---|---|
| 06/12/2024 06/12/24 | Sold | $470,000 | +2.2% | $156 / Sq Ft |
| 04/25/2024 04/25/24 | Pending | -- | -- | -- |
| 04/06/2024 04/06/24 | For Sale | $460,000 | +53.3% | $153 / Sq Ft |
| 06/19/2020 06/19/20 | Sold | $300,000 | -14.3% | $89 / Sq Ft |
| 04/24/2020 04/24/20 | Pending | -- | -- | -- |
| 03/04/2020 03/04/20 | Price Changed | $349,900 | -2.8% | $103 / Sq Ft |
| 02/05/2020 02/05/20 | Price Changed | $359,900 | -5.3% | $106 / Sq Ft |
| 01/13/2020 01/13/20 | For Sale | $379,900 | -- | $112 / Sq Ft |
Tax History
| Year | Tax Paid | Tax Assessment Tax Assessment Total Assessment is a certain percentage of the fair market value that is determined by local assessors to be the total taxable value of land and additions on the property. | Land | Improvement |
|---|---|---|---|---|
| 2024 | $1,822 | $460,300 | $105,900 | $354,400 |
| 2023 | $2,192 | $482,600 | $86,700 | $395,900 |
| 2022 | $2,168 | $432,200 | $58,600 | $373,600 |
| 2021 | $2,198 | $350,700 | $55,900 | $294,800 |
| 2020 | $2,060 | $335,700 | $42,500 | $293,200 |
| 2019 | $1,800 | $306,400 | $40,600 | $265,800 |
| 2018 | $1,800 | $272,700 | $40,700 | $232,000 |
| 2017 | $1,798 | $270,249 | $38,990 | $231,259 |
| 2016 | $1,764 | $265,100 | $44,100 | $221,000 |
| 2015 | $1,610 | $235,500 | $43,400 | $192,100 |
| 2014 | $804 | $248,100 | $43,700 | $204,400 |
Mortgage History
| Date | Status | Loan Amount | Loan Type |
|---|---|---|---|
| Open | $290,000 | New Conventional | |
| Previous Owner | $291,000 | No Value Available | |
| Previous Owner | -- | No Value Available |
Deed History
| Date | Type | Sale Price | Title Company |
|---|---|---|---|
| Warranty Deed | $470,000 | Elite Title & Escrow | |
| Deed | $300,000 | -- |
Similar Homes in Aitkin, MN
Source: NorthstarMLS
MLS Number: 6514882
APN: 590022204E00009
- 22535 Cedar Lake Dr
- 25228 State Highway 210
- 21896 Cr-111
- 26169 Paddy Ave
- 23092 Iron Hub Rd
- 44578 334th Ln
- 23585 Cross Dr
- 21965 Shady Walk Unit 201
- 44408 334th Ln
- xxx County Road 32
- 22603 Retirement Ln
- 22840 Thompson Point Rd
- xxx Roosevelt Ave
- 33286 433rd Place
- 25813 County Road 133
- 35167 432nd Place
- 43370 State Highway 210
- 30743 Pioneer Ave
- 21734 Cottontail Dr
- 27023 County Road 133
