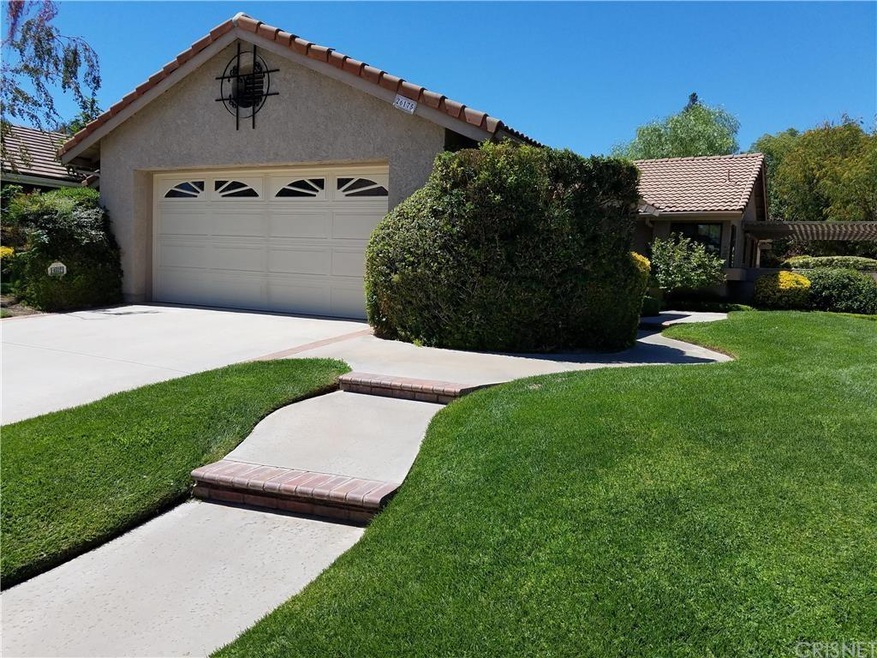
26175 Montolla Ln Valencia, CA 91355
Highlights
- Spa
- All Bedrooms Downstairs
- Wood Flooring
- Valencia Valley Elementary School Rated A-
- Traditional Architecture
- L-Shaped Dining Room
About This Home
As of October 2016Single story in the heart of Valencia. Popular model with 3 bedrooms, 2 full baths and a den. Thirty (30) year, one owner who have taken pride in their home. Beautiful wooden floors with English miter cut, custom, built-in wooden shelves/cabinet in den, copper plumbing, dual paned windows, extra insulation, upgraded sinks, tile floors in kitchen and bathrooms, mirrored wardrobe doors, skylights, ceiling fans in bedrooms and living room. This model has lots of storage in kitchen, linen closet and garage. Professional installed and manicured landscape. The house sits on a larger lot and has a unique side yard not common in the Discovery Tract. Backyard is private and has large patio areas with brick accents and patio covers. Ideal cul-de-sac location. Easy freeway access. Close to mall, restaurants, shopping. Association amenities include: pools and spas. Close to park areas.
Last Agent to Sell the Property
eXp Realty of California Inc License #00977140 Listed on: 08/16/2016

Co-Listed By
Tori Rocco
No Firm Affiliation License #01956718
Home Details
Home Type
- Single Family
Est. Annual Taxes
- $8,379
Year Built
- Built in 1985
Lot Details
- 6,107 Sq Ft Lot
- Cul-De-Sac
- Landscaped
- Sprinkler System
- Private Yard
- Lawn
- Back and Front Yard
- Zero Lot Line
HOA Fees
- $48 Monthly HOA Fees
Parking
- 2 Car Direct Access Garage
- Parking Available
- Garage Door Opener
Home Design
- Traditional Architecture
Interior Spaces
- 1,614 Sq Ft Home
- Ceiling Fan
- Skylights
- Double Pane Windows
- Tinted Windows
- Entryway
- Living Room with Fireplace
- L-Shaped Dining Room
- Den
Kitchen
- Breakfast Area or Nook
- Gas Cooktop
- Dishwasher
- Ceramic Countertops
- Disposal
Flooring
- Wood
- Carpet
- Tile
Bedrooms and Bathrooms
- 3 Bedrooms
- All Bedrooms Down
- 2 Full Bathrooms
Laundry
- Laundry Room
- Laundry in Garage
Home Security
- Carbon Monoxide Detectors
- Fire and Smoke Detector
Outdoor Features
- Spa
- Covered patio or porch
- Exterior Lighting
Utilities
- Central Heating and Cooling System
Listing and Financial Details
- Tax Lot 104
- Tax Tract Number 34181
- Assessor Parcel Number 2861017098
Community Details
Recreation
- Community Pool
- Community Spa
Ownership History
Purchase Details
Purchase Details
Home Financials for this Owner
Home Financials are based on the most recent Mortgage that was taken out on this home.Purchase Details
Purchase Details
Similar Homes in Valencia, CA
Home Values in the Area
Average Home Value in this Area
Purchase History
| Date | Type | Sale Price | Title Company |
|---|---|---|---|
| Deed | -- | -- | |
| Grant Deed | $540,000 | Fatcola | |
| Interfamily Deed Transfer | -- | None Available | |
| Interfamily Deed Transfer | -- | None Available | |
| Interfamily Deed Transfer | -- | None Available |
Mortgage History
| Date | Status | Loan Amount | Loan Type |
|---|---|---|---|
| Previous Owner | $486,000 | New Conventional |
Property History
| Date | Event | Price | Change | Sq Ft Price |
|---|---|---|---|---|
| 06/28/2025 06/28/25 | Pending | -- | -- | -- |
| 06/18/2025 06/18/25 | For Sale | $879,999 | +63.0% | $545 / Sq Ft |
| 10/18/2016 10/18/16 | Sold | $540,000 | -1.8% | $335 / Sq Ft |
| 09/06/2016 09/06/16 | Pending | -- | -- | -- |
| 08/16/2016 08/16/16 | For Sale | $550,000 | -- | $341 / Sq Ft |
Tax History Compared to Growth
Tax History
| Year | Tax Paid | Tax Assessment Tax Assessment Total Assessment is a certain percentage of the fair market value that is determined by local assessors to be the total taxable value of land and additions on the property. | Land | Improvement |
|---|---|---|---|---|
| 2024 | $8,379 | $614,422 | $394,028 | $220,394 |
| 2023 | $8,175 | $602,375 | $386,302 | $216,073 |
| 2022 | $8,033 | $590,565 | $378,728 | $211,837 |
| 2021 | $7,901 | $578,986 | $371,302 | $207,684 |
| 2019 | $7,625 | $561,815 | $360,290 | $201,525 |
| 2018 | $7,443 | $550,800 | $353,226 | $197,574 |
| 2016 | $3,678 | $245,862 | $97,895 | $147,967 |
| 2015 | $3,607 | $242,170 | $96,425 | $145,745 |
| 2014 | $3,551 | $237,428 | $94,537 | $142,891 |
Agents Affiliated with this Home
-
Bridger Allan
B
Seller's Agent in 2025
Bridger Allan
RE/MAX
(661) 312-5837
2 in this area
5 Total Sales
-
Gail Rocco

Seller's Agent in 2016
Gail Rocco
eXp Realty of California Inc
(661) 964-7969
18 in this area
53 Total Sales
-
T
Seller Co-Listing Agent in 2016
Tori Rocco
No Firm Affiliation
-
Mark Allan

Buyer's Agent in 2016
Mark Allan
RE/MAX
(661) 312-2114
22 in this area
171 Total Sales
Map
Source: California Regional Multiple Listing Service (CRMLS)
MLS Number: SR16180413
APN: 2861-017-098
- 23947 Del Monte Dr Unit 5
- 23943 Via Rosa Linda
- 26052 Tampico Dr
- 26010 Coronado Ct
- 26053 Manzano Ct
- 25922 Palomita Dr
- 23957 Arroyo Park Dr Unit 146
- 26121 Mcbean Pkwy Unit 22
- 26107 Mcbean Pkwy Unit 61
- 26107 Mcbean Pkwy Unit 62
- 26109 Mcbean Pkwy Unit 57
- 23943 Arroyo Park Dr Unit 187
- 24115 Del Monte Dr Unit 75
- 23408 Gaucho Ct
- 23922 Arroyo Park Dr Unit 139
- 24145 Del Monte Dr Unit 330
- 24029 Arroyo Park Dr Unit 10
- 23926 Arroyo Park Dr Unit 123
- 25808 El Gato Place
- 23930 Arroyo Park Dr Unit 111
