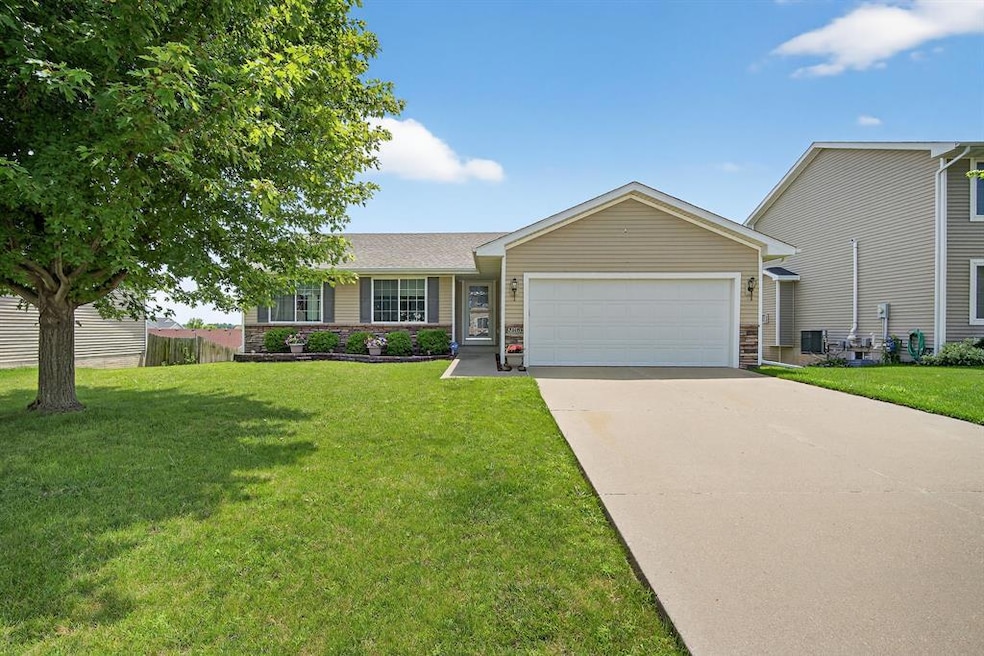
2618 13th St SW Altoona, IA 50009
Estimated payment $2,310/month
Highlights
- Deck
- No HOA
- Patio
- Ranch Style House
- Shades
- Home Security System
About This Home
Enjoy this very well-maintained move-in ready w/o ranch home in Altoona. Spacious living area, kitchen with newer SS appliances, including refrigerator (2023) & dishwasher (2019). Convenient first floor laundry, large primary bedroom with private ensuite bathroom and walk in closet, large linen closet and 2 more good-sized bdrms complete the first floor. Finished w/o LL includes 4th bedroom and an office/non-conforming bdrm, 3/4 bath and large storage area with built-in shelving. Further updates include water heater and garage door in 2019, roof, gutters and siding on West side of house 2022 and new deck 2023. All information obtained from seller and public records.
Home Details
Home Type
- Single Family
Est. Annual Taxes
- $5,047
Year Built
- Built in 2005
Lot Details
- 8,184 Sq Ft Lot
- Partially Fenced Property
- Wood Fence
- Irrigation
- Property is zoned R-5
Home Design
- Ranch Style House
- Asphalt Shingled Roof
- Vinyl Siding
Interior Spaces
- 1,359 Sq Ft Home
- Gas Log Fireplace
- Shades
- Dining Area
- Finished Basement
- Walk-Out Basement
Kitchen
- Stove
- Microwave
- Dishwasher
Flooring
- Carpet
- Laminate
- Vinyl
Bedrooms and Bathrooms
- 4 Bedrooms | 3 Main Level Bedrooms
Laundry
- Laundry on main level
- Dryer
- Washer
Home Security
- Home Security System
- Fire and Smoke Detector
Parking
- 2 Car Attached Garage
- Driveway
Outdoor Features
- Deck
- Patio
Utilities
- Forced Air Heating and Cooling System
- Cable TV Available
Community Details
- No Home Owners Association
Listing and Financial Details
- Assessor Parcel Number 17100460485255
Map
Home Values in the Area
Average Home Value in this Area
Tax History
| Year | Tax Paid | Tax Assessment Tax Assessment Total Assessment is a certain percentage of the fair market value that is determined by local assessors to be the total taxable value of land and additions on the property. | Land | Improvement |
|---|---|---|---|---|
| 2024 | $4,906 | $310,900 | $60,700 | $250,200 |
| 2023 | $5,024 | $310,900 | $60,700 | $250,200 |
| 2022 | $4,958 | $258,500 | $52,200 | $206,300 |
| 2021 | $4,936 | $258,500 | $52,200 | $206,300 |
| 2020 | $4,850 | $245,000 | $49,400 | $195,600 |
| 2019 | $4,508 | $245,000 | $49,400 | $195,600 |
| 2018 | $4,510 | $224,300 | $44,400 | $179,900 |
| 2017 | $4,626 | $224,300 | $44,400 | $179,900 |
| 2016 | $4,612 | $205,800 | $40,200 | $165,600 |
| 2015 | $4,612 | $205,800 | $40,200 | $165,600 |
| 2014 | $4,408 | $195,300 | $37,700 | $157,600 |
Property History
| Date | Event | Price | Change | Sq Ft Price |
|---|---|---|---|---|
| 07/31/2025 07/31/25 | Price Changed | $344,900 | -1.4% | $254 / Sq Ft |
| 07/09/2025 07/09/25 | For Sale | $349,900 | +54.1% | $257 / Sq Ft |
| 10/24/2016 10/24/16 | Sold | $227,000 | -1.1% | $167 / Sq Ft |
| 10/10/2016 10/10/16 | Pending | -- | -- | -- |
| 08/08/2016 08/08/16 | For Sale | $229,500 | -- | $169 / Sq Ft |
Purchase History
| Date | Type | Sale Price | Title Company |
|---|---|---|---|
| Warranty Deed | -- | None Available | |
| Interfamily Deed Transfer | -- | None Available | |
| Warranty Deed | $182,000 | -- | |
| Warranty Deed | -- | -- |
Mortgage History
| Date | Status | Loan Amount | Loan Type |
|---|---|---|---|
| Open | $181,600 | New Conventional | |
| Previous Owner | $160,000 | New Conventional | |
| Previous Owner | $166,000 | New Conventional | |
| Previous Owner | $166,000 | New Conventional | |
| Previous Owner | $36,480 | Stand Alone Second | |
| Previous Owner | $145,920 | Fannie Mae Freddie Mac |
Similar Homes in Altoona, IA
Source: Des Moines Area Association of REALTORS®
MLS Number: 721879
APN: 171-00460485255
- Hampton Plan at Heritage Park at Prarie Trail - Heritage Park
- Cedar Plan at Heritage Park at Prarie Trail - Heritage Park
- Farley Plan at Heritage Park at Prarie Trail - Heritage Park
- 3451 10th Ave SW
- 1429 25th Ave SW
- 2816 Ashland Ct
- 1037 25th Ave SW
- 2819 Ashland Ct
- 2315 14th St SW
- 904 Eagle Creek Blvd SW
- 2205 14th St SW
- 2125 14th St SW
- 2109 14th St SW
- 1773 Highland Cir SW
- 1427 34th Ave SW Unit 220
- 800 Scenic View Blvd
- 1767 Highland Cir SW
- 1772 Highland Cir SW
- 1822 30th Ave SW
- 1655 34th Ave SW Unit 3
- 1490 34th Ave SW
- 1827 34th Ave SW
- 908 8th St SW
- 4282 E 50th St
- 1002-1108 4th St SW
- 615-619 17th Ave NW
- 1414-1616 Adventureland Dr
- 1040 Blue Ridge Place NW
- 100-112 5th Ave NW
- 1000 Adventureland Dr
- 1030 Greenway Ct
- 4434 Honey Bee Ridge
- 2570 1st Ave S
- 351 2nd St NW
- 5115 NE 23rd Ave
- 901 7th Ave SE
- 4014 Hubbell Ave
- 1819 8th Ave SE
- 3722 Hubbell Ave
- 3600 Kennedy Dr






