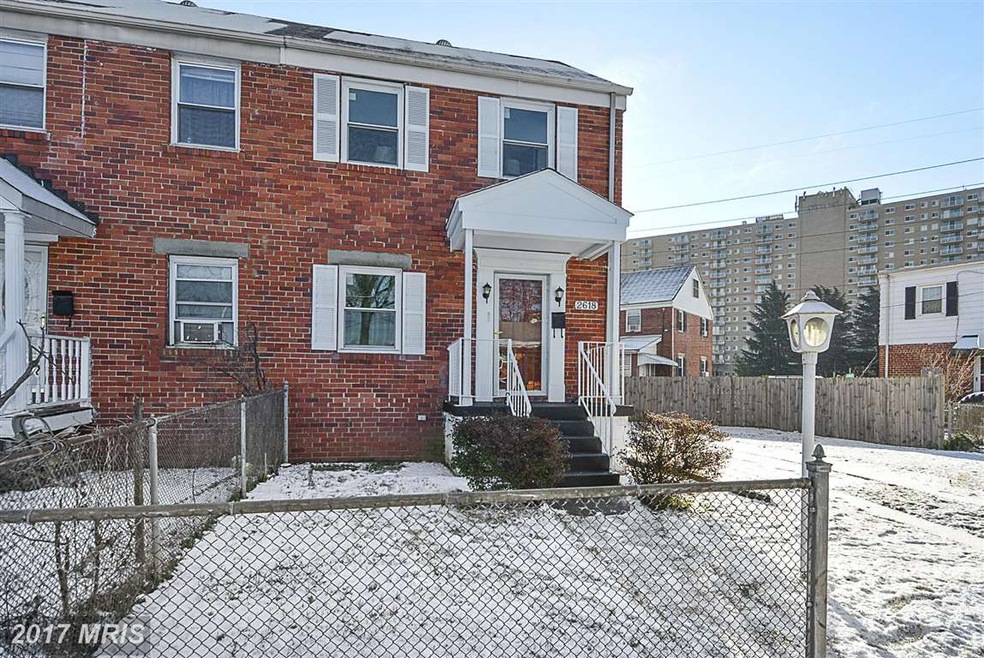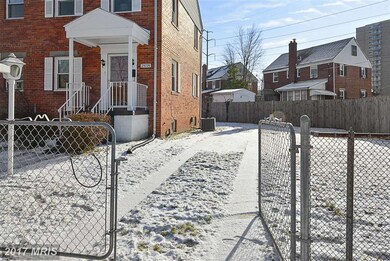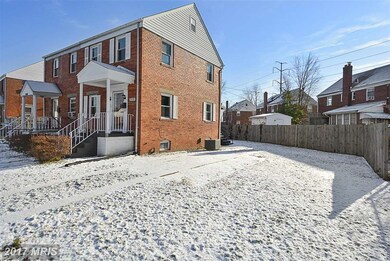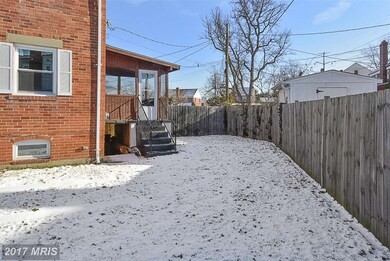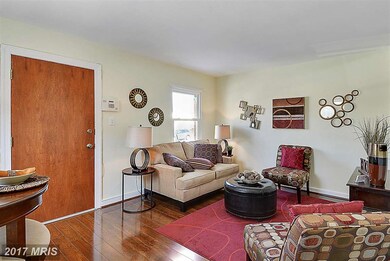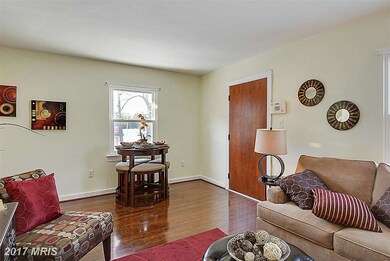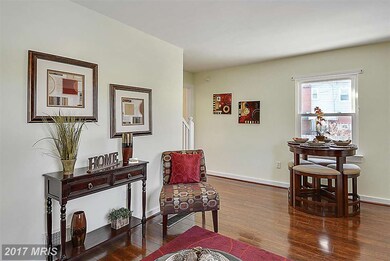
2618 27th Rd S Arlington, VA 22206
Long Branch Creek NeighborhoodEstimated Value: $540,000 - $650,000
Highlights
- Colonial Architecture
- Traditional Floor Plan
- Upgraded Countertops
- Oakridge Elementary School Rated A-
- No HOA
- Forced Air Heating and Cooling System
About This Home
As of May 2016Renovated kitchen, central AC &Heat gleaming wood floors, updated windows, finished basement, 3 large bedrooms including one on the lower level . Easy commute to DC, 10 minutes to National airport & Pentagon.
Last Agent to Sell the Property
Berkshire Hathaway HomeServices PenFed Realty Listed on: 03/21/2016

Home Details
Home Type
- Single Family
Est. Annual Taxes
- $3,999
Year Built
- Built in 1942 | Remodeled in 2010
Lot Details
- 3,234 Sq Ft Lot
- Property is in very good condition
- Property is zoned R2-7
Parking
- Off-Street Parking
Home Design
- Colonial Architecture
- Brick Exterior Construction
- Asphalt Roof
Interior Spaces
- Property has 3 Levels
- Traditional Floor Plan
- Brick Wall or Ceiling
- ENERGY STAR Qualified Windows
- Window Screens
- Insulated Doors
- Combination Dining and Living Room
Kitchen
- Stove
- Cooktop
- Microwave
- Ice Maker
- Dishwasher
- Upgraded Countertops
Bedrooms and Bathrooms
- 3 Bedrooms
- 2 Full Bathrooms
Laundry
- Front Loading Dryer
- Front Loading Washer
Finished Basement
- Heated Basement
- Walk-Up Access
- Connecting Stairway
- Side Exterior Basement Entry
- Natural lighting in basement
Home Security
- Carbon Monoxide Detectors
- Fire and Smoke Detector
Schools
- Oakridge Elementary School
- Gunston Middle School
- Wakefield High School
Utilities
- Forced Air Heating and Cooling System
- Natural Gas Water Heater
Community Details
- No Home Owners Association
- Parkway Subdivision
Listing and Financial Details
- Tax Lot 16
- Assessor Parcel Number 38-012-041
Ownership History
Purchase Details
Home Financials for this Owner
Home Financials are based on the most recent Mortgage that was taken out on this home.Purchase Details
Home Financials for this Owner
Home Financials are based on the most recent Mortgage that was taken out on this home.Purchase Details
Home Financials for this Owner
Home Financials are based on the most recent Mortgage that was taken out on this home.Purchase Details
Home Financials for this Owner
Home Financials are based on the most recent Mortgage that was taken out on this home.Similar Homes in Arlington, VA
Home Values in the Area
Average Home Value in this Area
Purchase History
| Date | Buyer | Sale Price | Title Company |
|---|---|---|---|
| Langhaim Jessica | -- | -- | |
| Zamora Ignacio | $327,900 | -- | |
| Eccker Chris E | $299,000 | -- | |
| Pickrell Shawn | $202,500 | -- |
Mortgage History
| Date | Status | Borrower | Loan Amount |
|---|---|---|---|
| Open | Langhaim Jessica | $324,000 | |
| Closed | Langhaim Jessica | $379,900 | |
| Closed | Langhaim Jessica | -- | |
| Closed | Langhaim Jessica | $379,900 | |
| Previous Owner | Zamora Ignacio | $245,925 | |
| Previous Owner | Eccker Chris E | $293,584 | |
| Previous Owner | Pickrell Shawn T | $100,000 | |
| Previous Owner | Pickrell Shawn | $182,250 |
Property History
| Date | Event | Price | Change | Sq Ft Price |
|---|---|---|---|---|
| 05/11/2016 05/11/16 | Sold | $399,900 | 0.0% | $427 / Sq Ft |
| 04/09/2016 04/09/16 | Pending | -- | -- | -- |
| 03/21/2016 03/21/16 | For Sale | $399,900 | -- | $427 / Sq Ft |
Tax History Compared to Growth
Tax History
| Year | Tax Paid | Tax Assessment Tax Assessment Total Assessment is a certain percentage of the fair market value that is determined by local assessors to be the total taxable value of land and additions on the property. | Land | Improvement |
|---|---|---|---|---|
| 2024 | $5,908 | $571,900 | $465,700 | $106,200 |
| 2023 | $5,746 | $557,900 | $455,700 | $102,200 |
| 2022 | $5,196 | $504,500 | $405,700 | $98,800 |
| 2021 | $4,983 | $483,800 | $385,000 | $98,800 |
| 2020 | $4,622 | $450,500 | $355,000 | $95,500 |
| 2019 | $4,139 | $403,400 | $310,000 | $93,400 |
| 2018 | $3,936 | $391,300 | $300,000 | $91,300 |
| 2017 | $3,816 | $379,300 | $288,000 | $91,300 |
| 2016 | $3,683 | $371,600 | $280,000 | $91,600 |
| 2015 | $3,999 | $401,500 | $280,000 | $121,500 |
| 2014 | $3,504 | $351,800 | $265,000 | $86,800 |
Agents Affiliated with this Home
-
Carl Lopes

Seller's Agent in 2016
Carl Lopes
BHHS PenFed (actual)
(202) 505-5084
12 Total Sales
-
Lauren Donnelly

Buyer's Agent in 2016
Lauren Donnelly
Compass
(610) 349-0884
89 Total Sales
Map
Source: Bright MLS
MLS Number: 1001609259
APN: 38-012-041
- 1225 Martha Custis Dr Unit 904
- 1225 Martha Custis Dr Unit 1210
- 1225 Martha Custis Dr Unit 919
- 1225 Martha Custis Dr Unit 720
- 1225 Martha Custis Dr Unit 319
- 1225 Martha Custis Dr Unit 315
- 1225 Martha Custis Dr Unit 315/319
- 1240 Martha Custis Dr
- 1405 Martha Custis Dr
- 1144 Valley Dr
- 2541 S Kenmore Ct
- 2537 S Kenmore Ct
- 2465 Army Navy Dr Unit 1407
- 3400 25th St S Unit 27
- 2613 S Kenmore Ct
- 2691 24th Rd S
- 2713 24th Rd S Unit B
- 3733 Gunston Rd
- 2321 25th St S Unit 2415
- 0 24th Rd S
- 2618 27th Rd S
- 2616 27th Rd S
- 2623 S Four Mile Run Dr
- 2621 S Four Mile Run Dr
- 2619 S Four Mile Run Dr
- 2614 27th Rd S
- 2617 S Four Mile Run Dr
- 2615 S Four Mile Run Dr
- 2612 27th Rd S
- 2613 S Four Mile Run Dr
- 2610 27th Rd S
- 2627 27th Rd S
- 2619 27th Rd S
- 2611 S Four Mile Run Dr
- 2631 27th Rd S
- 2625 27th Rd S
- 2608 27th Rd S
- 2633 27th Rd S
- 2609 S Four Mile Run Dr
- 2617 27th Rd S
