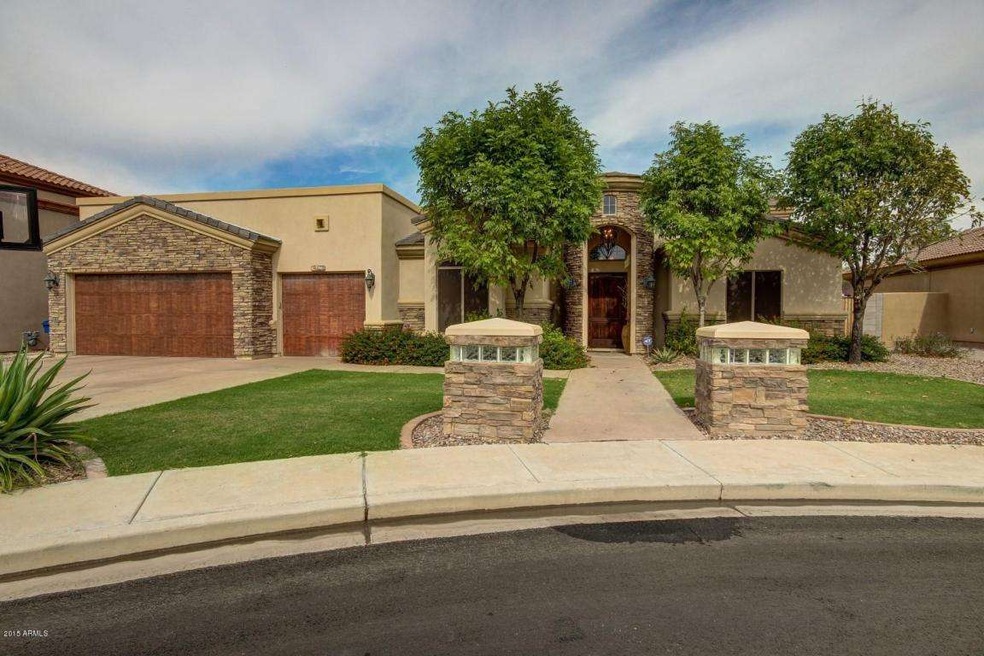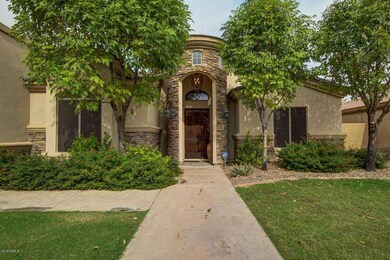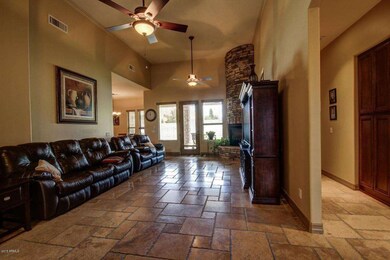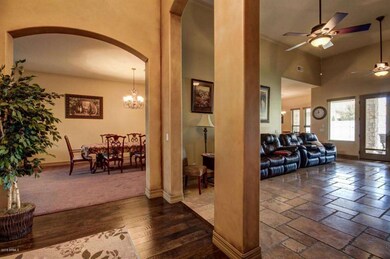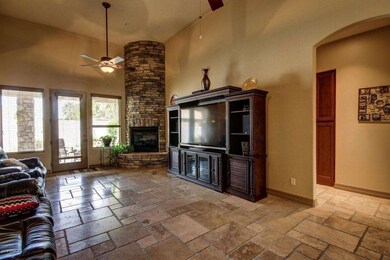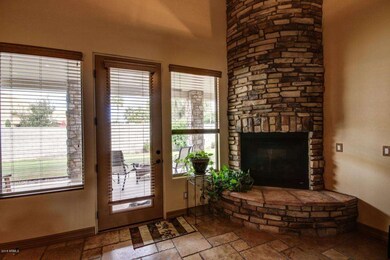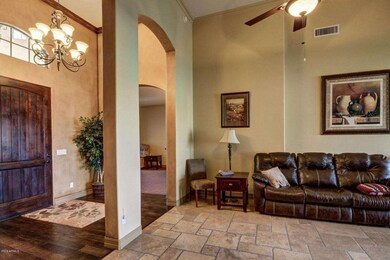
2618 E Inca Cir Mesa, AZ 85213
North Central Mesa NeighborhoodHighlights
- RV Gated
- Sitting Area In Primary Bedroom
- Wood Flooring
- Hale Elementary School Rated A-
- Vaulted Ceiling
- Santa Barbara Architecture
About This Home
As of May 2021Spectacular, custom, basement home in a cul-de-sac with upgrades throughout! From the welcoming Great Room with beautiful stone fireplace, to the chef's kitchen with custom cabinetry, this home was built for entertainers and families both. Granite, travertine and upgrades abound as you travel through the expansive main floor, leading to a finished basement that offers endless opportunities!
Last Buyer's Agent
Cadeson Eagar
Edge Realty, LLC License #SA659948000
Home Details
Home Type
- Single Family
Est. Annual Taxes
- $3,014
Year Built
- Built in 2008
Lot Details
- 10,094 Sq Ft Lot
- Cul-De-Sac
- Block Wall Fence
- Grass Covered Lot
Parking
- 3 Car Direct Access Garage
- Garage Door Opener
- RV Gated
Home Design
- Santa Barbara Architecture
- Wood Frame Construction
- Tile Roof
- Sub Tile Roof Ventilation
- Block Exterior
- Stucco
Interior Spaces
- 3,860 Sq Ft Home
- 1-Story Property
- Vaulted Ceiling
- Ceiling Fan
- 1 Fireplace
- Finished Basement
- Partial Basement
- Laundry in unit
Kitchen
- Eat-In Kitchen
- Breakfast Bar
- Gas Cooktop
- Built-In Microwave
- Dishwasher
- Kitchen Island
- Granite Countertops
Flooring
- Wood
- Carpet
- Stone
Bedrooms and Bathrooms
- 5 Bedrooms
- Sitting Area In Primary Bedroom
- Primary Bathroom is a Full Bathroom
- 3.5 Bathrooms
- Dual Vanity Sinks in Primary Bathroom
- Hydromassage or Jetted Bathtub
- Bathtub With Separate Shower Stall
Outdoor Features
- Covered Patio or Porch
Schools
- Hale Elementary School
- Poston Junior High School
- Mountain View High School
Utilities
- Refrigerated Cooling System
- Zoned Heating
- Heating System Uses Natural Gas
Listing and Financial Details
- Tax Lot 2
- Assessor Parcel Number 141-09-218
Community Details
Overview
- No Home Owners Association
- Built by Trac-Two Construction
- Tuscany Cove Subdivision, Custom Floorplan
Recreation
- Community Playground
Ownership History
Purchase Details
Purchase Details
Home Financials for this Owner
Home Financials are based on the most recent Mortgage that was taken out on this home.Purchase Details
Home Financials for this Owner
Home Financials are based on the most recent Mortgage that was taken out on this home.Purchase Details
Purchase Details
Home Financials for this Owner
Home Financials are based on the most recent Mortgage that was taken out on this home.Purchase Details
Home Financials for this Owner
Home Financials are based on the most recent Mortgage that was taken out on this home.Purchase Details
Home Financials for this Owner
Home Financials are based on the most recent Mortgage that was taken out on this home.Similar Homes in Mesa, AZ
Home Values in the Area
Average Home Value in this Area
Purchase History
| Date | Type | Sale Price | Title Company |
|---|---|---|---|
| Warranty Deed | -- | None Listed On Document | |
| Interfamily Deed Transfer | -- | Security Title Agency Inc | |
| Warranty Deed | $660,000 | Security Title Agency Inc | |
| Interfamily Deed Transfer | -- | Pioneer Title Agency Inc | |
| Interfamily Deed Transfer | -- | None Available | |
| Interfamily Deed Transfer | -- | Lawyers Title Of Arizona Inc | |
| Warranty Deed | $405,000 | Lawyers Title Of Arizona Inc | |
| Warranty Deed | $348,200 | Security Title Agency |
Mortgage History
| Date | Status | Loan Amount | Loan Type |
|---|---|---|---|
| Previous Owner | $528,000 | New Conventional | |
| Previous Owner | $430,000 | Stand Alone Refi Refinance Of Original Loan | |
| Previous Owner | $428,000 | New Conventional | |
| Previous Owner | $384,750 | New Conventional | |
| Previous Owner | $326,030 | FHA | |
| Previous Owner | $328,250 | FHA | |
| Previous Owner | $540,000 | Construction |
Property History
| Date | Event | Price | Change | Sq Ft Price |
|---|---|---|---|---|
| 11/18/2022 11/18/22 | Rented | $4,000 | 0.0% | -- |
| 11/06/2022 11/06/22 | For Rent | $4,000 | 0.0% | -- |
| 05/03/2021 05/03/21 | Sold | $660,000 | -5.7% | $174 / Sq Ft |
| 03/21/2021 03/21/21 | Price Changed | $699,999 | -1.4% | $184 / Sq Ft |
| 03/21/2021 03/21/21 | For Sale | $709,999 | 0.0% | $187 / Sq Ft |
| 03/09/2021 03/09/21 | Pending | -- | -- | -- |
| 03/06/2021 03/06/21 | Price Changed | $709,999 | -6.6% | $187 / Sq Ft |
| 03/03/2021 03/03/21 | For Sale | $760,000 | +87.7% | $200 / Sq Ft |
| 09/14/2016 09/14/16 | Sold | $405,000 | -3.5% | $105 / Sq Ft |
| 06/29/2016 06/29/16 | Price Changed | $419,900 | -3.4% | $109 / Sq Ft |
| 05/22/2016 05/22/16 | Price Changed | $434,900 | -2.2% | $113 / Sq Ft |
| 03/28/2016 03/28/16 | Price Changed | $444,900 | -2.2% | $115 / Sq Ft |
| 01/20/2016 01/20/16 | Price Changed | $454,900 | -2.2% | $118 / Sq Ft |
| 12/06/2015 12/06/15 | Price Changed | $464,900 | -1.1% | $120 / Sq Ft |
| 11/01/2015 11/01/15 | For Sale | $470,000 | -- | $122 / Sq Ft |
Tax History Compared to Growth
Tax History
| Year | Tax Paid | Tax Assessment Tax Assessment Total Assessment is a certain percentage of the fair market value that is determined by local assessors to be the total taxable value of land and additions on the property. | Land | Improvement |
|---|---|---|---|---|
| 2025 | $3,992 | $46,780 | -- | -- |
| 2024 | $4,029 | $44,552 | -- | -- |
| 2023 | $4,029 | $51,500 | $10,300 | $41,200 |
| 2022 | $3,934 | $40,410 | $8,080 | $32,330 |
| 2021 | $4,014 | $39,610 | $7,920 | $31,690 |
| 2020 | $3,953 | $36,850 | $7,370 | $29,480 |
| 2019 | $3,729 | $36,480 | $7,290 | $29,190 |
| 2018 | $3,555 | $34,800 | $6,960 | $27,840 |
| 2017 | $3,431 | $33,100 | $6,620 | $26,480 |
| 2016 | $3,356 | $35,270 | $7,050 | $28,220 |
| 2015 | $3,163 | $33,960 | $6,790 | $27,170 |
Agents Affiliated with this Home
-
Pat Daley

Seller's Agent in 2022
Pat Daley
Stratton Vantage Property Management
(480) 390-6657
1 Total Sale
-
C
Seller's Agent in 2021
Cadeson Eagar
Edge Realty, LLC
-
Dean Cavaletto

Seller's Agent in 2016
Dean Cavaletto
HomeSmart
(602) 819-6561
8 Total Sales
Map
Source: Arizona Regional Multiple Listing Service (ARMLS)
MLS Number: 5356523
APN: 141-09-218
- 2546 E Hale St
- 2457 E Ivy St
- 2424 E Ivy St
- 1464 N 24th St
- 2929 E Hackamore St
- 1515 N Los Alamos Cir
- 2554 E Mckellips Rd
- 2846 E Glencove St
- 2939 E Huber St
- 2217 E Hackamore St
- 1230 N Gaylord
- 2830 E Brown Rd Unit 10
- 3039 E Hope St
- 3026 E Backus Rd
- 3060 E Hope St
- 3041 E Backus Rd
- 2325 E Glencove Cir
- 2528 E Mckellips Rd Unit 146
- 2528 E Mckellips Rd Unit 74
- 2753 E Kenwood St
