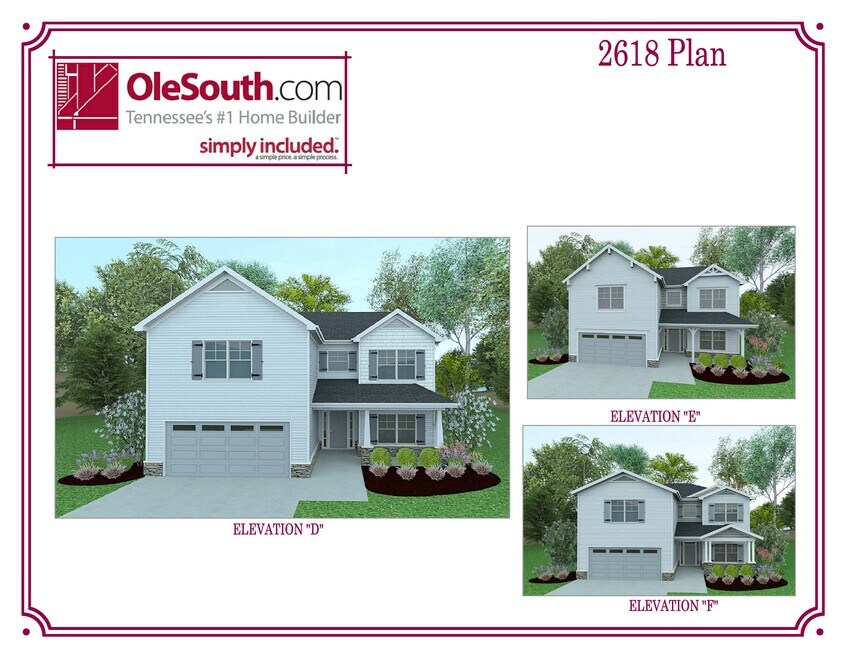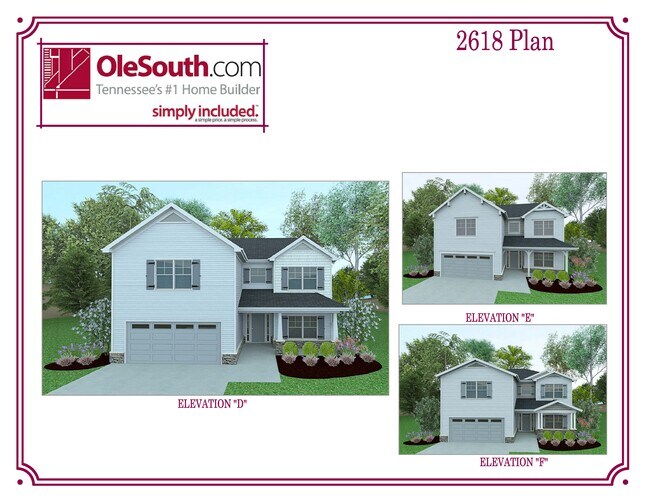
NEW CONSTRUCTION
BUILDER INCENTIVES
Verified badge confirms data from builder
Murfreesboro, TN 37129
Estimated payment starting at $3,328/month
Total Views
4,823
4
Beds
3.5
Baths
2,618
Sq Ft
$202
Price per Sq Ft
Highlights
- New Construction
- Primary Bedroom Suite
- Attic
- Stewarts Creek Elementary School Rated A-
- Main Floor Primary Bedroom
- Bonus Room
About This Floor Plan
Main level features primary suite and a secondary bedroom. Optional formal dining room in lieu of the main level secondary bedroom. Upper level includes two secondary bedrooms and bonus.
Builder Incentives
For a limited time, when you use First Community Mortgage for your financing needs, you will pay just $99 in total closing costs, including all property tax and insurance escrows, discount points, and other prepaid items saving you thousands in cash.
Sales Office
All tours are by appointment only. Please contact sales office to schedule.
Sales Team
Mark Perry
Office Address
2600 Stewart Creek Rd
Murfreesboro, TN 37129
Driving Directions
Home Details
Home Type
- Single Family
HOA Fees
- $33 Monthly HOA Fees
Parking
- 2 Car Attached Garage
- Front Facing Garage
Home Design
- New Construction
Interior Spaces
- 2,618 Sq Ft Home
- 2-Story Property
- Formal Entry
- Great Room
- Dining Room
- Bonus Room
- Attic
Kitchen
- Breakfast Area or Nook
- Dishwasher
- Kitchen Island
Bedrooms and Bathrooms
- 4 Bedrooms
- Primary Bedroom on Main
- Primary Bedroom Suite
- Walk-In Closet
- Primary bathroom on main floor
- Dual Sinks
- Bathtub with Shower
- Walk-in Shower
Laundry
- Laundry Room
- Laundry on main level
- Washer and Dryer
Outdoor Features
- Covered Patio or Porch
Community Details
Overview
- Association fees include ground maintenance
Recreation
- Community Playground
- Trails
Map
Other Plans in Brewer Point
About the Builder
Ole South Properties is Tennessee's largest independently and locally-owned home builder.* Their Founder and Owner, John Floyd, started his career in Real Estate at the age of 23 and has experienced first-hand how providing a quality home is not just the right thing to do, but also a good business model to follow. Since inception in 1986, Ole South has been dedicated to providing the very best new home value to families in Middle Tennessee areas such as Nashville, Murfreesboro, Smyrna, Fairview, Pleasant View, Shelbyville, and Spring Hill. Ole South, headquartered in Murfreesboro, Tennessee and independently owned, is proud to be recognized among the Top 100 Home Builders in the nation.
Nearby Homes
- Brewer Point
- 7404 Legends Way
- 2622 Unitas Lot 30 W
- 4235 Almaville Rd
- 5435 Little Hope Rd
- Reverie at Music City
- 748 Baker Rd
- Derby Run
- Stewart's Glen - 55+ Active Adult
- 6256 Kenwyn Pass
- Briley Downs
- Blakeney
- 0 Almaville Rd
- 5660 Seminary Rd
- South Haven
- Shelton Grove
- The Courtyards at Stewarts Creek
- Shelton Square
- Shelton Square
- Shelton Square


