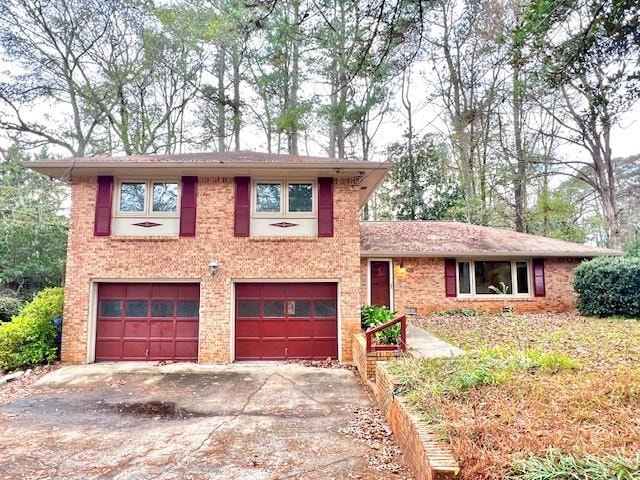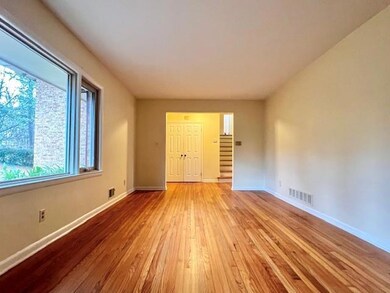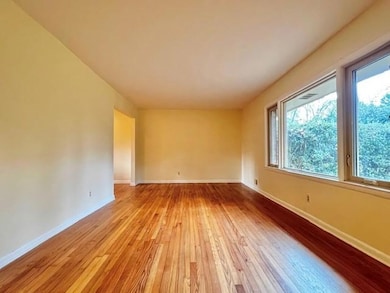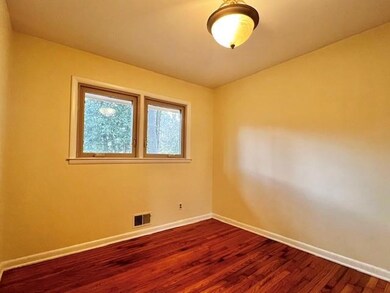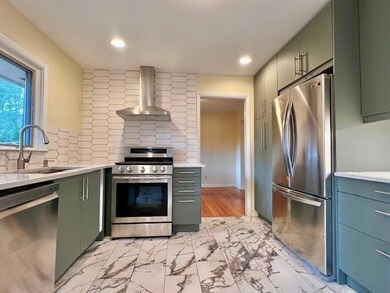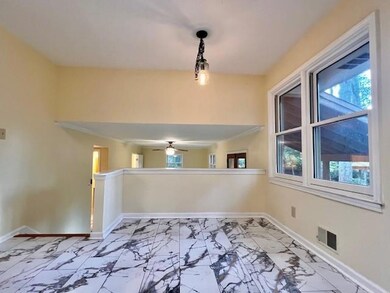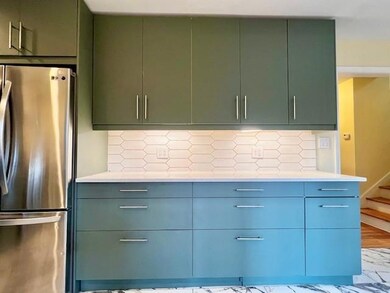2618 Henderson Rd Tucker, GA 30084
Highlights
- Oversized primary bedroom
- Wood Flooring
- Solid Surface Countertops
- Traditional Architecture
- Great Room
- Formal Dining Room
About This Home
This home is professionally managed by Onyx Realty. Welcome to your home oasis! PRIME, SOUGHT AFTER LOCATION in the heart of Tucker! Conveniently close to shops, groceries, restaurants, major roads, parks. This contemporary split-level home promises comfort and style at every turn. As you enter the fornt doors, you are greeted with the living room making it the perfect spot to unwind after a long day. Just beyond, the kitchen stands as the heart of the home, complete with breakfast eat-in area, ideal for casual meals or entertaining. Stainless steel appliances, tile backsplash, electric range, oven, dishwasher, microwave, and disposal, ensure every meal preparation is effortless, while sleek colorful, custom made cabinetry adds timeless appeal. Open to the kitchen, the family room encourages connection and relaxation, creating an easy flow for daily living. Beyond the kitchen leads you to your additional family room on the main level with powder room perfect for your special guests and entertaining. Upstairs, four bedrooms each feature spacious closets, ensuring ample storage. Bathrooms are thoughtfully designed with a contemporary look, providing both beauty and practicality. Amenities include a spacious back patio, side patio, and gardening area perfect for outdoor dining or relaxing in your fenced-in backyard. Practicality meets convenience with a dedicated laundry room equipped with a washer hook ups, dryer hook ups, and open shelving for added storage. The attached garage comfortably holds 2 cars, with 2 additional parking available in the driveway. $75 APPLICATION FEE. $150 MOVE-IN/MOVE-OUT ADMIN FEE. SCHEDULE YOUR SHOWING TODAY!
Home Details
Home Type
- Single Family
Est. Annual Taxes
- $8,067
Year Built
- Built in 1965
Lot Details
- 0.44 Acre Lot
- Back Yard Fenced
Parking
- 2 Car Garage
Home Design
- Traditional Architecture
- Split Level Home
- Composition Roof
Interior Spaces
- 2,120 Sq Ft Home
- Ceiling Fan
- Entrance Foyer
- Great Room
- Formal Dining Room
Kitchen
- Eat-In Kitchen
- Electric Range
- Dishwasher
- Solid Surface Countertops
- Disposal
Flooring
- Wood
- Tile
Bedrooms and Bathrooms
- 4 Bedrooms
- Oversized primary bedroom
- Shower Only
Laundry
- Laundry Room
- Gas Dryer Hookup
Schools
- Midvale Elementary School
- Tucker Middle School
- Tucker High School
Additional Features
- Rear Porch
- Central Heating and Cooling System
Listing and Financial Details
- Security Deposit $3,095
- $150 Move-In Fee
- 12 Month Lease Term
- $75 Application Fee
- Assessor Parcel Number 18 227 08 001
Community Details
Overview
- Application Fee Required
- Nla Subdivision
Pet Policy
- Call for details about the types of pets allowed
Map
Source: First Multiple Listing Service (FMLS)
MLS Number: 7690599
APN: 18-227-08-001
- 3860 Cardinal Dr
- 3849 Cardinal Dr
- 2703 Gleneagles Dr
- 2437 Cardinal Way
- 3755 Prestwick Dr
- 4035 Brown Rd
- 2501 Midvale Ct
- 2656 Lake Erin Dr Unit 3
- 2377 Midvale Cir
- 4109 Brymond Dr
- 2520 Summeroak Dr
- 2680 Churchwell Ln
- 2752 Arldowne Dr
- 2595 Landeau Cir
- 2416 Norwich Ln Unit 2
- 2817 Thornridge Dr
- 2836 Thornbriar Rd Unit V
- 2297 Hylaea Rd
- 2817 Thornridge Dr
- 224 MacRest Path
- 2462 Empire Forest Dr
- 3969 Briaridge Cir
- 5122 Lavista Rd
- 2128 Morris Ave
- 3980 Brockett Walk
- 3595 Woodbriar Cir
- 3595 Woodbriar Cir Unit 1D
- 3595 Woodbriar Cir
- 3599 Woodbriar Cir Unit G
- 3599 Woodbriar Cir Unit A
- 2190 Northlake Pkwy Unit 2318
- 2190 Northlake Pkwy Unit 2411
- 2190 Northlake Pkwy
- 3421 Northlake Pkwy NE
- 4340 Hanfred Ln
- 4419 Cowan Rd
- 2334 Fuller Way
