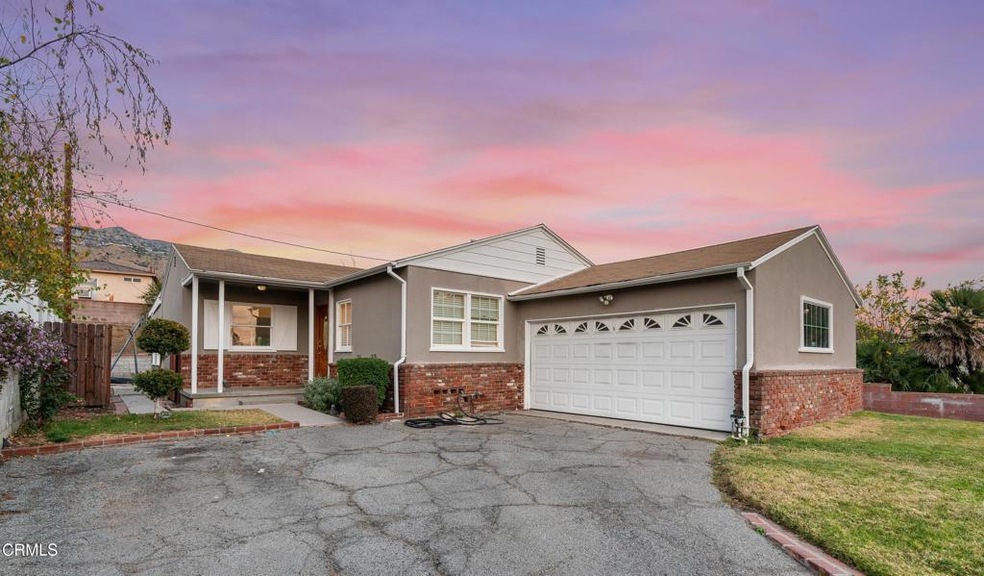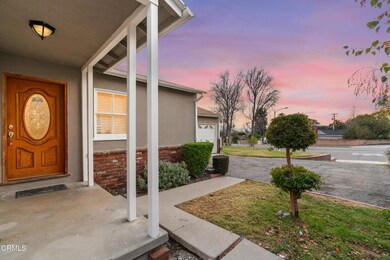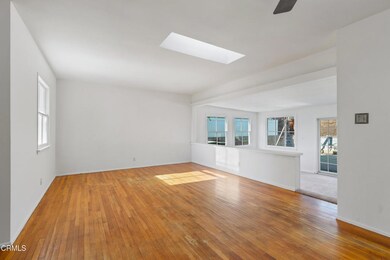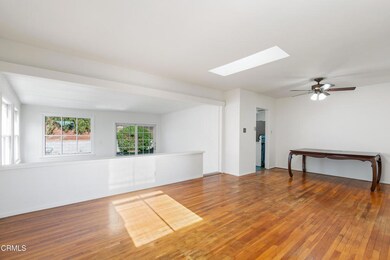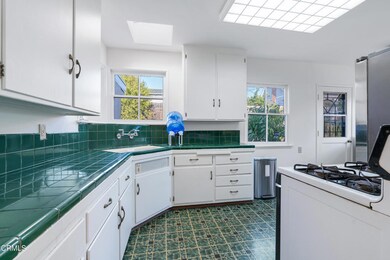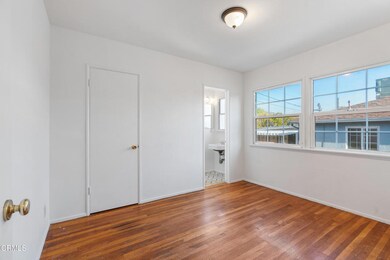
2618 N 6th St Burbank, CA 91504
Hillside District NeighborhoodHighlights
- Mountain View
- Traditional Architecture
- Bonus Room
- Thomas Jefferson Elementary School Rated A
- Wood Flooring
- No HOA
About This Home
As of March 2025Tucked into the Burbank hillside, this charming 3-bed, 2-bath home blends timeless character with incredible potential. As you approach, the home's ranch-style architecture and curb appeal complement the neighborhood. Step inside to find a spacious, multi-level living room + den bathed in natural light from skylights and sliding glass doors with views of the backyard. This inviting space is perfect for both entertaining and relaxing, finished with hardwood floors and fresh carpet. Continue through the dining area and into the freshly painted kitchen, which boasts classic tile countertops, a skylight, & generous storage space and leads into a convenient laundry area with powder room. The three bedrooms offer ample space with large windows that bring in warm natural light. The backyard includes a large concrete patio, grassy area, and room to garden. With thoughtful upgrades - including a newer water heater, roof, and windows - this home is ready for you to move in and make it your own. Conveniently located just minutes from Burbank Town Center, Burbank Empire Center, Hollywood/Burbank Airport, and the 5 Freeway, this home offers easy access to all the essentials for an urban lifestyle, while being tucked away from the hustle and bustle.
Last Agent to Sell the Property
Keller Williams Realty Brokerage Email: daveknightrealestate@gmail.com License #01829234 Listed on: 01/30/2025

Co-Listed By
KW SELA Brokerage Email: daveknightrealestate@gmail.com License #02031778
Home Details
Home Type
- Single Family
Est. Annual Taxes
- $3,732
Year Built
- Built in 1952
Lot Details
- 6,218 Sq Ft Lot
- West Facing Home
- Block Wall Fence
- Front Yard Sprinklers
- Back and Front Yard
Parking
- 2 Car Attached Garage
- Parking Available
Home Design
- Traditional Architecture
- Raised Foundation
- Slab Foundation
- Shingle Roof
- Partial Copper Plumbing
- Stucco
Interior Spaces
- 1,306 Sq Ft Home
- 1-Story Property
- Ceiling Fan
- Sliding Doors
- Living Room
- Bonus Room
- Mountain Views
Kitchen
- Eat-In Kitchen
- Gas Range
- Tile Countertops
Flooring
- Wood
- Carpet
- Vinyl
Bedrooms and Bathrooms
- 3 Bedrooms
- Low Flow Toliet
Laundry
- Laundry Room
- Dryer
- Washer
Home Security
- Carbon Monoxide Detectors
- Fire and Smoke Detector
Outdoor Features
- Concrete Porch or Patio
- Rain Gutters
Additional Features
- Suburban Location
- Floor Furnace
Community Details
- No Home Owners Association
Listing and Financial Details
- Tax Lot 11
- Tax Tract Number 3103
- Assessor Parcel Number 2469013011
Ownership History
Purchase Details
Home Financials for this Owner
Home Financials are based on the most recent Mortgage that was taken out on this home.Purchase Details
Home Financials for this Owner
Home Financials are based on the most recent Mortgage that was taken out on this home.Purchase Details
Similar Homes in Burbank, CA
Home Values in the Area
Average Home Value in this Area
Purchase History
| Date | Type | Sale Price | Title Company |
|---|---|---|---|
| Grant Deed | $1,202,000 | Lawyers Title | |
| Individual Deed | $200,000 | -- | |
| Individual Deed | -- | -- |
Mortgage History
| Date | Status | Loan Amount | Loan Type |
|---|---|---|---|
| Open | $1,070,000 | New Conventional | |
| Previous Owner | $10,321 | Future Advance Clause Open End Mortgage | |
| Previous Owner | $150,000 | Credit Line Revolving | |
| Previous Owner | $60,000 | Credit Line Revolving | |
| Previous Owner | $222,100 | Unknown | |
| Previous Owner | $60,000 | Credit Line Revolving | |
| Previous Owner | $10,000 | Credit Line Revolving | |
| Previous Owner | $189,200 | Unknown | |
| Previous Owner | $190,000 | No Value Available |
Property History
| Date | Event | Price | Change | Sq Ft Price |
|---|---|---|---|---|
| 06/20/2025 06/20/25 | For Rent | $5,800 | 0.0% | -- |
| 03/13/2025 03/13/25 | Sold | $1,201,520 | +9.3% | $920 / Sq Ft |
| 01/30/2025 01/30/25 | For Sale | $1,099,000 | -- | $842 / Sq Ft |
Tax History Compared to Growth
Tax History
| Year | Tax Paid | Tax Assessment Tax Assessment Total Assessment is a certain percentage of the fair market value that is determined by local assessors to be the total taxable value of land and additions on the property. | Land | Improvement |
|---|---|---|---|---|
| 2024 | $3,732 | $319,328 | $213,478 | $105,850 |
| 2023 | $3,694 | $313,068 | $209,293 | $103,775 |
| 2022 | $3,529 | $306,931 | $205,190 | $101,741 |
| 2021 | $3,510 | $300,914 | $201,167 | $99,747 |
| 2019 | $3,371 | $291,991 | $195,201 | $96,790 |
| 2018 | $3,287 | $286,267 | $191,374 | $94,893 |
| 2016 | $3,113 | $275,153 | $183,944 | $91,209 |
| 2015 | $3,051 | $271,020 | $181,181 | $89,839 |
| 2014 | $3,050 | $265,712 | $177,632 | $88,080 |
Agents Affiliated with this Home
-
David Knight
D
Seller's Agent in 2025
David Knight
Keller Williams Realty
(626) 657-0359
3 in this area
380 Total Sales
-
Esther Clauson
E
Seller Co-Listing Agent in 2025
Esther Clauson
KW SELA
(626) 765-5907
2 in this area
251 Total Sales
-
Kevin Rahmanian

Buyer's Agent in 2025
Kevin Rahmanian
Property By Us, Inc.
(818) 858-2073
5 in this area
83 Total Sales
Map
Source: Pasadena-Foothills Association of REALTORS®
MLS Number: P1-20662
APN: 2469-013-011
- 2701 N 6th St
- 2724 Scott Rd
- 520 Irving Dr
- 2622 N Parish Place
- 2505 N Keystone St
- 2549 N Keystone St
- 2623 N Parish Place
- 2227 N Lamer St
- 2334 N Keystone St
- 1901 Peyton Ave Unit R
- 1737 Peyton Ave Unit E
- 2014 Peyton Ave
- 906 Groton Dr
- 2310 Washington Cir
- 1814 Grismer Ave
- 1024 Hamline Place
- 3411 Haven Way
- 1721 Scott Rd
- 3340 Brace Canyon Rd
- 1700 Grismer Ave
