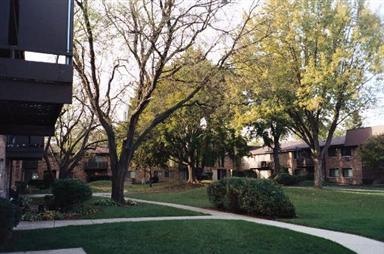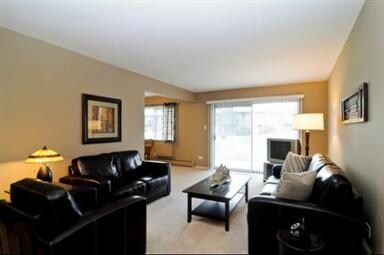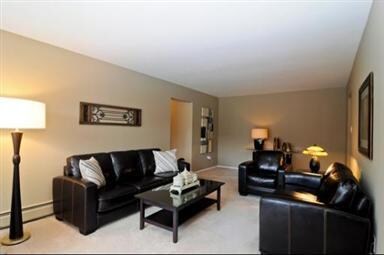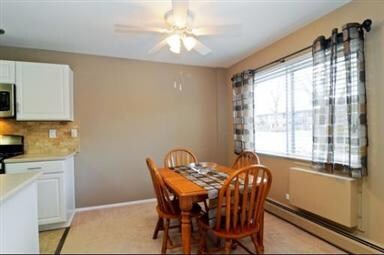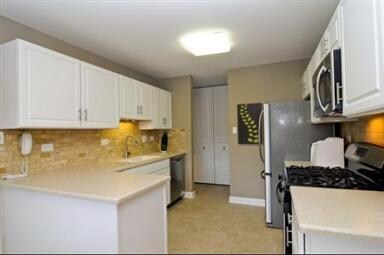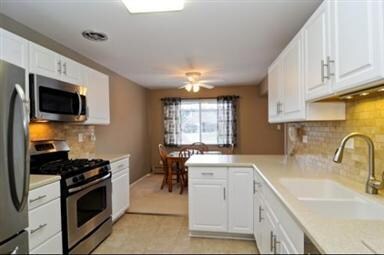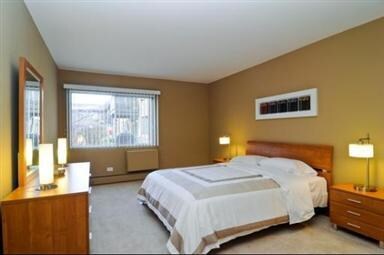
2618 N Windsor Dr Unit 103 Arlington Heights, IL 60004
Highlights
- In Ground Pool
- Landscaped Professionally
- Patio
- Ivy Hill Elementary School Rated A-
- Stainless Steel Appliances
- Storage
About This Home
As of July 2019Stunning Modern Spacious 2 Bedroom 2 Bath Home. Best on the Market! Everything New! Kitchen Stainless Steel Appliances, Countertops, Cabinets, Lights, Flooring! Bathroom Vanities, Plumbing Fixtures, Tile, Lights, Mirrors! Carpeting, Paint, Window Treatments & Doors! All New! Heat incl in mo assessment. Summer Fun at the In Ground Pool Year Round use of the Party Room! Near Lake Arlington! No waiting, fast close!
Last Agent to Sell the Property
Eileen Barron
Compass License #475132320

Property Details
Home Type
- Condominium
Est. Annual Taxes
- $2,729
Year Built
- 1975
Lot Details
- East or West Exposure
- Landscaped Professionally
HOA Fees
- $312 per month
Home Design
- Brick Exterior Construction
- Slab Foundation
- Asphalt Shingled Roof
Interior Spaces
- Primary Bathroom is a Full Bathroom
- Storage
- Laundry on upper level
Kitchen
- Oven or Range
- Microwave
- Dishwasher
- Stainless Steel Appliances
- Disposal
Home Security
Parking
- Parking Available
- Visitor Parking
- Parking Included in Price
- Assigned Parking
Outdoor Features
- In Ground Pool
- Patio
Location
- Property is near a bus stop
Utilities
- Two Cooling Systems Mounted To A Wall/Window
- Baseboard Heating
- Hot Water Heating System
- Individual Controls for Heating
- Lake Michigan Water
- Cable TV Available
Community Details
Pet Policy
- Pets Allowed
Security
- Storm Screens
Map
Home Values in the Area
Average Home Value in this Area
Property History
| Date | Event | Price | Change | Sq Ft Price |
|---|---|---|---|---|
| 07/29/2019 07/29/19 | Sold | $149,000 | -3.9% | $124 / Sq Ft |
| 06/23/2019 06/23/19 | Pending | -- | -- | -- |
| 06/07/2019 06/07/19 | Price Changed | $155,000 | -1.3% | $129 / Sq Ft |
| 05/30/2019 05/30/19 | Price Changed | $157,000 | -1.3% | $131 / Sq Ft |
| 05/17/2019 05/17/19 | For Sale | $159,000 | +9.7% | $133 / Sq Ft |
| 05/31/2018 05/31/18 | Sold | $145,000 | +6.6% | $121 / Sq Ft |
| 03/04/2018 03/04/18 | Pending | -- | -- | -- |
| 03/01/2018 03/01/18 | For Sale | $136,000 | +33.3% | $113 / Sq Ft |
| 04/30/2012 04/30/12 | Sold | $102,000 | -8.9% | $85 / Sq Ft |
| 03/11/2012 03/11/12 | Pending | -- | -- | -- |
| 03/05/2012 03/05/12 | Price Changed | $112,000 | -3.4% | $93 / Sq Ft |
| 01/31/2012 01/31/12 | For Sale | $116,000 | -- | $97 / Sq Ft |
Tax History
| Year | Tax Paid | Tax Assessment Tax Assessment Total Assessment is a certain percentage of the fair market value that is determined by local assessors to be the total taxable value of land and additions on the property. | Land | Improvement |
|---|---|---|---|---|
| 2024 | $2,729 | $13,770 | $3,344 | $10,426 |
| 2023 | $2,729 | $13,770 | $3,344 | $10,426 |
| 2022 | $2,729 | $13,770 | $3,344 | $10,426 |
| 2021 | $2,335 | $11,086 | $380 | $10,706 |
| 2020 | $2,341 | $11,086 | $380 | $10,706 |
| 2019 | $3,245 | $12,359 | $380 | $11,979 |
| 2018 | $1,380 | $8,164 | $304 | $7,860 |
| 2017 | $1,381 | $8,164 | $304 | $7,860 |
| 2016 | $1,524 | $8,164 | $304 | $7,860 |
| 2015 | $1,448 | $7,526 | $1,444 | $6,082 |
| 2014 | $1,421 | $7,526 | $1,444 | $6,082 |
| 2013 | $2,417 | $8,651 | $1,444 | $7,207 |
Mortgage History
| Date | Status | Loan Amount | Loan Type |
|---|---|---|---|
| Open | $139,000 | New Conventional | |
| Previous Owner | $116,000 | New Conventional | |
| Previous Owner | $76,000 | New Conventional | |
| Previous Owner | $128,000 | Fannie Mae Freddie Mac | |
| Previous Owner | $112,000 | No Value Available | |
| Closed | $18,000 | No Value Available |
Deed History
| Date | Type | Sale Price | Title Company |
|---|---|---|---|
| Warranty Deed | $149,000 | Baird & Warner Ttl Svcs Inc | |
| Warranty Deed | $145,000 | Baird & Warner Title Service | |
| Warranty Deed | $102,000 | Chicago Title Insurance Co | |
| Warranty Deed | $140,000 | Stewart Title | |
| Warranty Deed | $51,333 | -- |
Similar Home in the area
Source: Midwest Real Estate Data (MRED)
MLS Number: MRD07985642
APN: 03-17-201-025-1103
- 2604 N Windsor Dr Unit 111
- 2527 N Brighton Place
- 2631 N Drury Ln
- 1505 E Canterbury Dr
- 2425 N Windsor Dr
- 723 E Hintz Rd
- 814 E Crabtree Dr Unit 6
- 2653 N Bradford Dr
- 2615 N Forrest Ln
- 1825 E Suffield Dr
- 1828 E Peachtree Dr
- 2935 N Windsor Dr
- 2114 E Peachtree Ln
- 1338 E Best Dr
- 2111 N Brighton Place
- 3036 N Stratford Rd
- 2315 N Arlington Heights Rd
- 1790 Ashford Cir
- 625 Ivy Ct
- 1074 Creekside Ct Unit 2A
