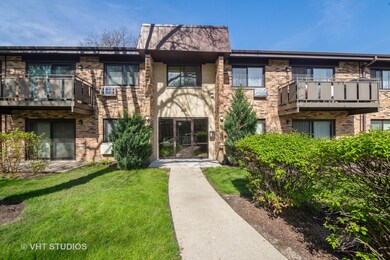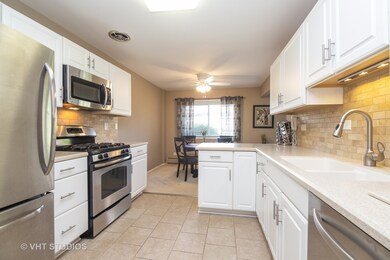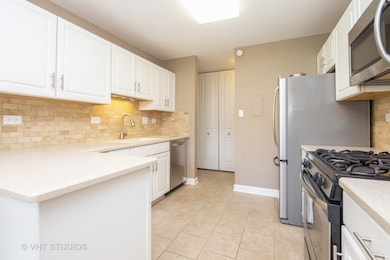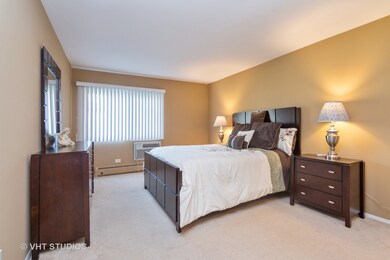
2618 N Windsor Dr Unit 103 Arlington Heights, IL 60004
Highlights
- In Ground Pool
- Main Floor Bedroom
- Patio
- Ivy Hill Elementary School Rated A-
- Galley Kitchen
- Property is near a bus stop
About This Home
As of July 2019Newer Renovated Two Bedroom Two Bathroom Condo in Windsor Woods.Coveted First Floor Location w/Private Patio Over- looking a Gorgeous Courtyard.Extra Spacious Master Bedroom w/En Suite Bathroom&Large Walk-In Closet.Beautiful Open Kitchen w/ Newer Stainless Steel Appliances, Counter Tops, Cabinets, Lights & Flooring. Living Room & Dining Room Overlook the Courtyard. Newer Remodeled Bathrooms Boast Beautiful Vanities, Lighting Fixtures, Tiles, and Mirrors. New windows Installed 2017. Large Room Sizes. Separate Storage. Assigned Parking Space. Plenty of Guest Parking. Close to Private Clubhouse, Windsor Pool, Shopping&Lake Arlington Pond&Walking Path. Located in Highly Sought After District 25 Elementary & Middle Schools as well as District 214 Buffalo Grove High School.Low Association Fee Includes Heat,Gas,Water,Common Insurance,Maintenance,Lawn Care,Snow Removal,Scavenger&Swimming Pool.Low Taxes. Carpet Thru-out will be Professionally Cleaned Before Closing. Nothing to Do but Move!! In.
Last Agent to Sell the Property
Baird & Warner License #475154248 Listed on: 05/17/2019

Property Details
Home Type
- Condominium
Est. Annual Taxes
- $2,862
Year Built | Renovated
- 1975 | 2017
HOA Fees
- $347 per month
Home Design
- Brick Exterior Construction
Kitchen
- Galley Kitchen
- Oven or Range
- Microwave
- Dishwasher
- Disposal
Bedrooms and Bathrooms
- Main Floor Bedroom
- Primary Bathroom is a Full Bathroom
Home Security
Parking
- Parking Available
- Off-Street Parking
- Parking Included in Price
- Assigned Parking
- Unassigned Parking
Outdoor Features
- In Ground Pool
- Patio
Location
- Property is near a bus stop
Utilities
- Two Cooling Systems Mounted To A Wall/Window
- Baseboard Heating
- Hot Water Heating System
- Individual Controls for Heating
Listing and Financial Details
- Homeowner Tax Exemptions
Community Details
Pet Policy
- Pets Allowed
Additional Features
- Common Area
- Storm Screens
Ownership History
Purchase Details
Home Financials for this Owner
Home Financials are based on the most recent Mortgage that was taken out on this home.Purchase Details
Home Financials for this Owner
Home Financials are based on the most recent Mortgage that was taken out on this home.Purchase Details
Home Financials for this Owner
Home Financials are based on the most recent Mortgage that was taken out on this home.Purchase Details
Home Financials for this Owner
Home Financials are based on the most recent Mortgage that was taken out on this home.Purchase Details
Similar Homes in the area
Home Values in the Area
Average Home Value in this Area
Purchase History
| Date | Type | Sale Price | Title Company |
|---|---|---|---|
| Warranty Deed | $149,000 | Baird & Warner Ttl Svcs Inc | |
| Warranty Deed | $145,000 | Baird & Warner Title Service | |
| Warranty Deed | $102,000 | Chicago Title Insurance Co | |
| Warranty Deed | $140,000 | Stewart Title | |
| Warranty Deed | $51,333 | -- |
Mortgage History
| Date | Status | Loan Amount | Loan Type |
|---|---|---|---|
| Open | $139,000 | New Conventional | |
| Previous Owner | $116,000 | New Conventional | |
| Previous Owner | $76,000 | New Conventional | |
| Previous Owner | $128,000 | Fannie Mae Freddie Mac | |
| Previous Owner | $112,000 | No Value Available | |
| Closed | $18,000 | No Value Available |
Property History
| Date | Event | Price | Change | Sq Ft Price |
|---|---|---|---|---|
| 07/29/2019 07/29/19 | Sold | $149,000 | -3.9% | $124 / Sq Ft |
| 06/23/2019 06/23/19 | Pending | -- | -- | -- |
| 06/07/2019 06/07/19 | Price Changed | $155,000 | -1.3% | $129 / Sq Ft |
| 05/30/2019 05/30/19 | Price Changed | $157,000 | -1.3% | $131 / Sq Ft |
| 05/17/2019 05/17/19 | For Sale | $159,000 | +9.7% | $133 / Sq Ft |
| 05/31/2018 05/31/18 | Sold | $145,000 | +6.6% | $121 / Sq Ft |
| 03/04/2018 03/04/18 | Pending | -- | -- | -- |
| 03/01/2018 03/01/18 | For Sale | $136,000 | +33.3% | $113 / Sq Ft |
| 04/30/2012 04/30/12 | Sold | $102,000 | -8.9% | $85 / Sq Ft |
| 03/11/2012 03/11/12 | Pending | -- | -- | -- |
| 03/05/2012 03/05/12 | Price Changed | $112,000 | -3.4% | $93 / Sq Ft |
| 01/31/2012 01/31/12 | For Sale | $116,000 | -- | $97 / Sq Ft |
Tax History Compared to Growth
Tax History
| Year | Tax Paid | Tax Assessment Tax Assessment Total Assessment is a certain percentage of the fair market value that is determined by local assessors to be the total taxable value of land and additions on the property. | Land | Improvement |
|---|---|---|---|---|
| 2024 | $2,862 | $13,770 | $3,344 | $10,426 |
| 2023 | $2,729 | $13,770 | $3,344 | $10,426 |
| 2022 | $2,729 | $13,770 | $3,344 | $10,426 |
| 2021 | $2,335 | $11,086 | $380 | $10,706 |
| 2020 | $2,341 | $11,086 | $380 | $10,706 |
| 2019 | $3,245 | $12,359 | $380 | $11,979 |
| 2018 | $1,380 | $8,164 | $304 | $7,860 |
| 2017 | $1,381 | $8,164 | $304 | $7,860 |
| 2016 | $1,524 | $8,164 | $304 | $7,860 |
| 2015 | $1,448 | $7,526 | $1,444 | $6,082 |
| 2014 | $1,421 | $7,526 | $1,444 | $6,082 |
| 2013 | $2,417 | $8,651 | $1,444 | $7,207 |
Agents Affiliated with this Home
-

Seller's Agent in 2019
Alexandra Korompilas
Baird Warner
(312) 328-1300
54 Total Sales
-

Buyer's Agent in 2019
Allyson Campbell
Compass
(847) 404-0645
105 Total Sales
-

Seller's Agent in 2018
Carol Weiskirch
Baird Warner
(847) 971-9408
88 Total Sales
-
E
Seller's Agent in 2012
Eileen Barron
Compass
-

Buyer's Agent in 2012
Marco Amidei
RE/MAX Suburban
(847) 367-4886
500 Total Sales
Map
Source: Midwest Real Estate Data (MRED)
MLS Number: MRD10383291
APN: 03-17-201-025-1103
- 2618 N Windsor Dr Unit 102
- 1205 E Hintz Rd Unit 206
- 2638 N Windsor Dr Unit 169
- 2519 N Dryden Place
- 1418 E Waverly Dr
- 2425 N Drury Ln
- 1509 E Eton Dr
- 1785 Lakeview Dr Unit B
- 1910 E Crabtree Dr
- 1775 Lakeview Dr Unit D
- 3023 N Windsor Dr
- 709 Carriageway Dr
- 1538 Heather Ct Unit B2
- 3026 N Stratford Rd
- 1424 E Jonquil Cir
- 1500 Harbour Dr Unit 1D
- 2315 N Arlington Heights Rd
- 506 E Valley Ln
- 496 S Navajo Trail Unit 24104
- 1738 E Jonquil Terrace






