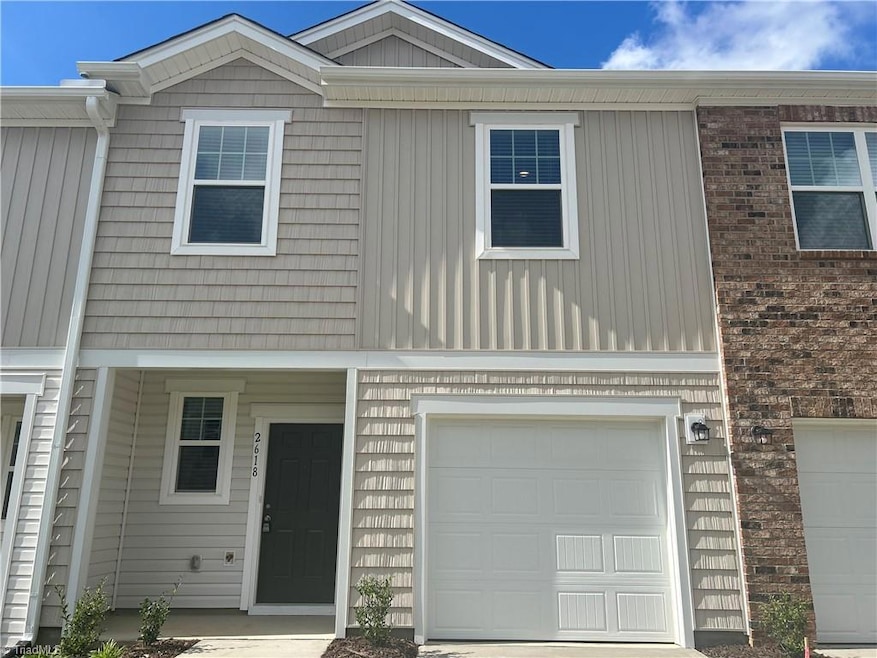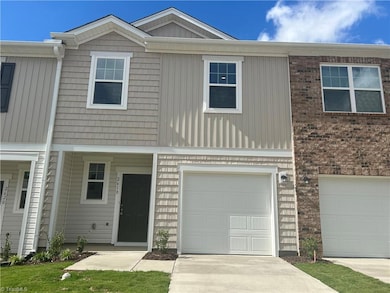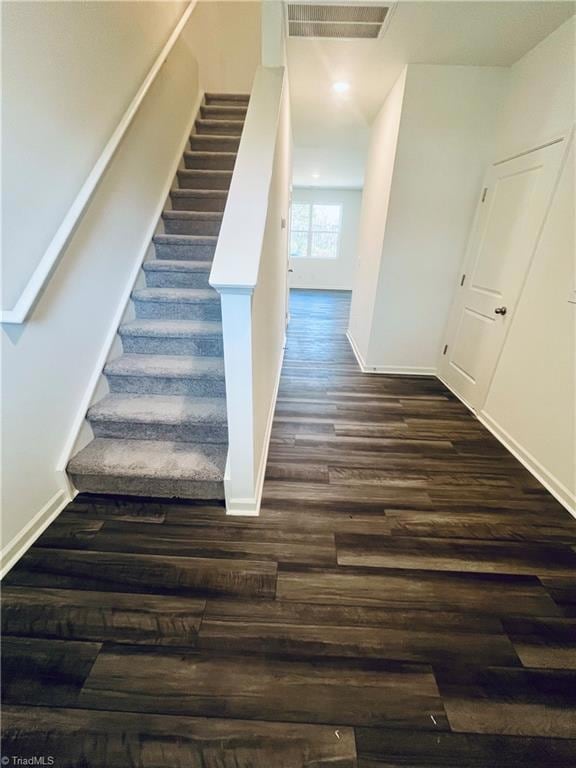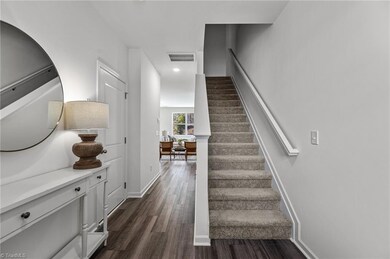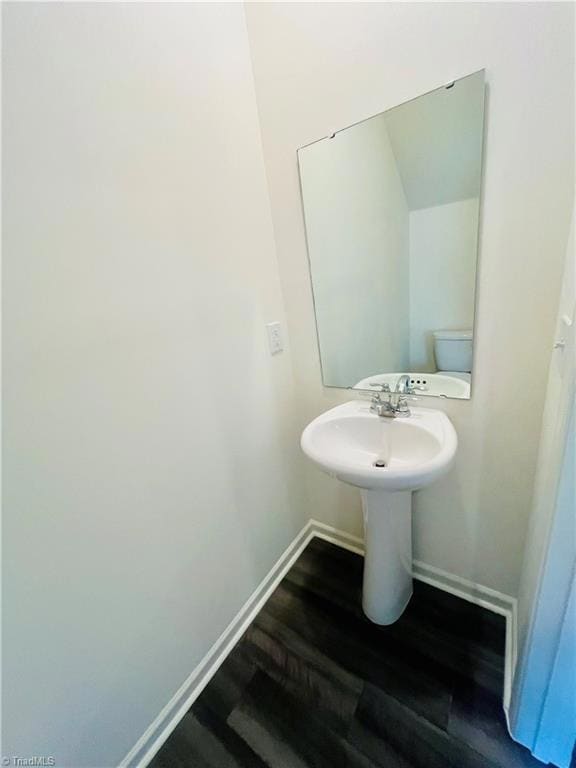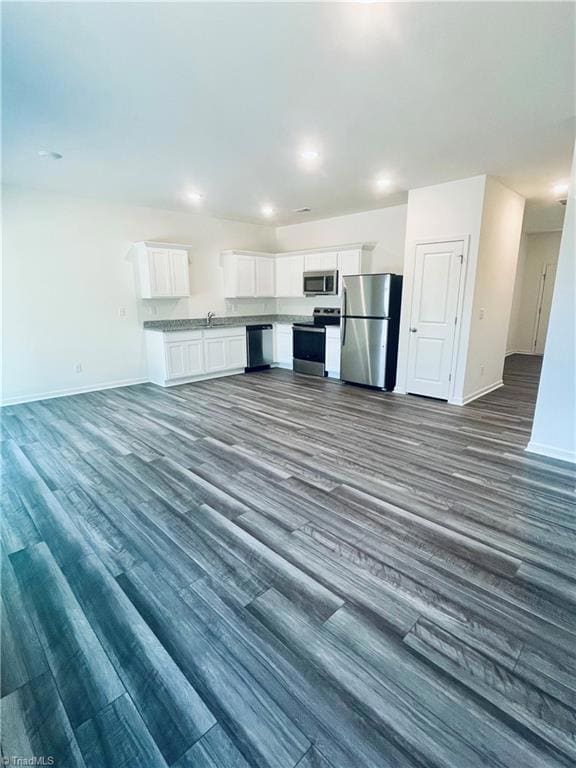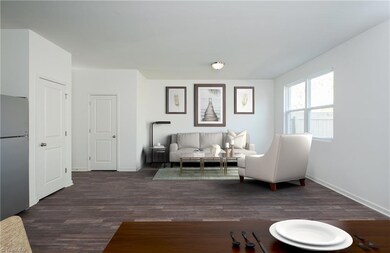2618 Westell Way Greensboro, NC 27410
Hamilton Hills NeighborhoodEstimated payment $1,829/month
Highlights
- New Construction
- Zoned Heating and Cooling
- Carpet
- 1 Car Attached Garage
About This Home
Welcome to 2618 Westell Way Greensboro, NC 27410. This brand-new construction townhome offers 3 bedrooms, 2.5 bathrooms with 1,422 square feet of living space. This beauty offers 9ft ceilings on the main level, featuring a contemporary open living space with LVP throughout the main level, fully equipped kitchen with granite countertops and stainless-steel appliances perfect for kitchen and entertaining. Enjoy the spacious primary suite, plus a generous walk-in closet. Additional features include a private patio with privacy fence between each home. Along with convenient upstairs laundry, and a 1-car garage. Don't miss out on this move-in ready beauty!
Townhouse Details
Home Type
- Townhome
Est. Annual Taxes
- $10,523
Year Built
- Built in 2025 | New Construction
Lot Details
- 1,307 Sq Ft Lot
HOA Fees
- $155 Monthly HOA Fees
Parking
- 1 Car Attached Garage
- Driveway
Home Design
- Home is estimated to be completed on 4/19/25
- Slab Foundation
- Vinyl Siding
Interior Spaces
- 1,422 Sq Ft Home
- Property has 2 Levels
- Dryer Hookup
Kitchen
- Convection Oven
- Dishwasher
- Disposal
Flooring
- Carpet
- Vinyl
Bedrooms and Bathrooms
- 3 Bedrooms
Schools
- Western Guilford Middle School
- Western Guilford High School
Utilities
- Zoned Heating and Cooling
- Electric Water Heater
Community Details
- Slatter Management Association, Phone Number (336) 378-5975
- Magnolia Ridge Subdivision
Listing and Financial Details
- Tax Lot 26
- Assessor Parcel Number 42015
- 1% Total Tax Rate
Map
Home Values in the Area
Average Home Value in this Area
Tax History
| Year | Tax Paid | Tax Assessment Tax Assessment Total Assessment is a certain percentage of the fair market value that is determined by local assessors to be the total taxable value of land and additions on the property. | Land | Improvement |
|---|---|---|---|---|
| 2025 | $10,523 | -- | -- | -- |
| 2024 | $10,523 | $362,600 | $172,500 | $190,100 |
| 2023 | $10,523 | $362,600 | $172,500 | $190,100 |
| 2021 | $1,384 | $95,300 | $45,000 | $50,300 |
| 2020 | $1,328 | $95,300 | $45,000 | $50,300 |
| 2019 | $702 | $95,300 | $0 | $0 |
| 2018 | $0 | $95,300 | $0 | $0 |
| 2017 | $687 | $95,300 | $0 | $0 |
| 2016 | $689 | $94,200 | $0 | $0 |
| 2015 | $697 | $94,200 | $0 | $0 |
| 2014 | $702 | $94,200 | $0 | $0 |
Property History
| Date | Event | Price | List to Sale | Price per Sq Ft | Prior Sale |
|---|---|---|---|---|---|
| 09/26/2025 09/26/25 | Sold | $236,990 | 0.0% | $167 / Sq Ft | View Prior Sale |
| 09/23/2025 09/23/25 | Off Market | $236,990 | -- | -- | |
| 09/16/2025 09/16/25 | Price Changed | $236,990 | -11.2% | $167 / Sq Ft | |
| 07/24/2025 07/24/25 | Price Changed | $266,990 | -1.1% | $188 / Sq Ft | |
| 07/20/2025 07/20/25 | For Sale | $269,990 | -- | $190 / Sq Ft |
Purchase History
| Date | Type | Sale Price | Title Company |
|---|---|---|---|
| Special Warranty Deed | $268,000 | None Listed On Document | |
| Special Warranty Deed | $265,000 | None Listed On Document | |
| Special Warranty Deed | $270,000 | None Listed On Document | |
| Special Warranty Deed | $269,500 | None Listed On Document | |
| Special Warranty Deed | $269,500 | None Listed On Document | |
| Special Warranty Deed | $270,000 | None Listed On Document | |
| Special Warranty Deed | $265,000 | None Listed On Document | |
| Warranty Deed | $138,000 | Investors Title Insurance Co | |
| Deed | -- | -- |
Mortgage History
| Date | Status | Loan Amount | Loan Type |
|---|---|---|---|
| Open | $263,145 | FHA | |
| Previous Owner | $260,190 | FHA | |
| Previous Owner | $202,087 | New Conventional | |
| Previous Owner | $134,995 | New Conventional |
Source: Triad MLS
MLS Number: 1180955
APN: 0042015
- 2620 Westell Way
- 200 Ahava Way
- Cosmos Plan at Magnolia Ridge
- 202 Ahava Way
- 4827 Tower Rd Unit D
- 5000 Tower Rd Unit B
- 5306 Guida Dr
- 601 Beckwith Dr
- 605 Sherman St
- 130 Sierra
- 5408 Guida Dr
- 5308 Tower Rd
- 4513 Swift St
- 4605 Tower Rd
- 5414 Dobson Rd
- 4809 Tara Dr
- 5403 Tower Rd
- 207 Village Ln
- 5504 Richland St Unit B
- 5511 Richland St Unit C
