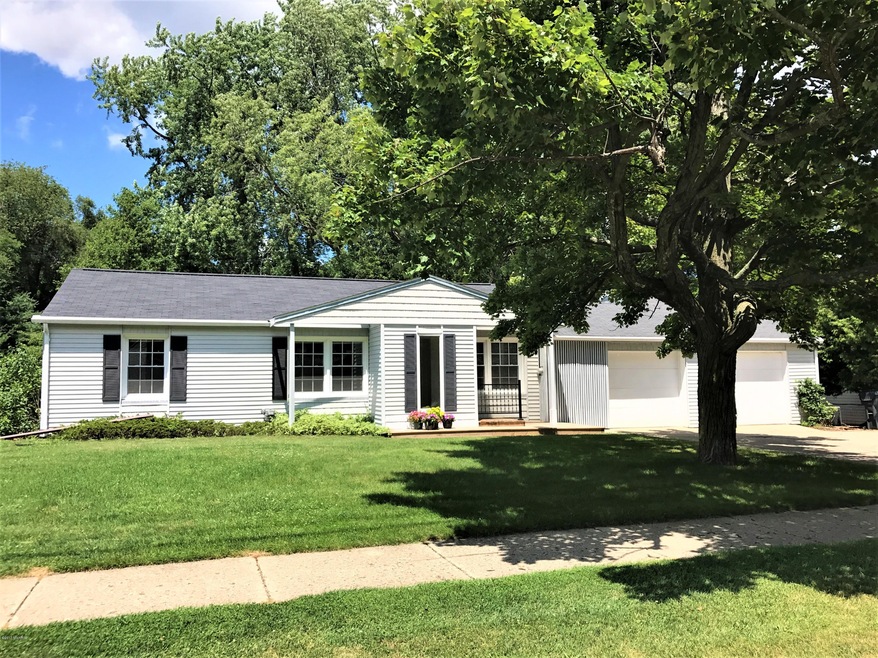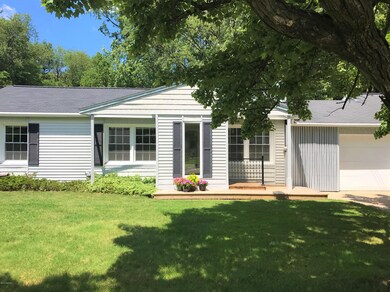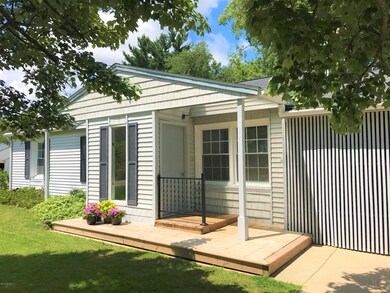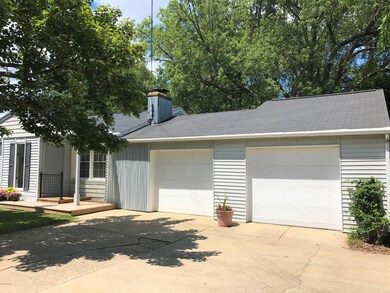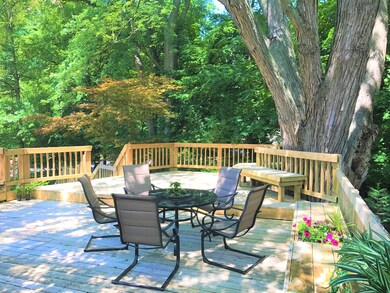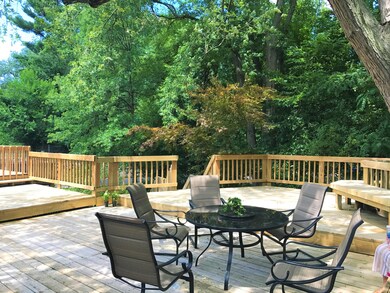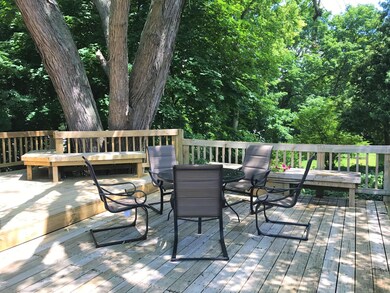
2618 Winchell Ave Kalamazoo, MI 49008
Oakland-Winchell NeighborhoodEstimated Value: $277,000 - $355,000
Highlights
- Deck
- Wood Flooring
- Mud Room
- Wooded Lot
- Main Floor Bedroom
- 2 Car Attached Garage
About This Home
As of May 2018WELCOME HOME -That's how you'll feel in this wonderful Winchell ranch! Tucked on a beautiful lot with mature trees & enormous deck for relaxing and entertaining. Spacious throughout this great walk out ranch offers a circular floor plan, beautiful hardwood floors, a very large master bedroom with full bathroom, walk in closet! Second bedroom on the main level is possible with the addition of a closet. Cozy main floor den or office! Black & white kitchen with stainless appliances! The walkout level offers a family room with full wall of built in book shelves, a complete second kitchen with all appliances and a full bathroom. Two additional finished rooms with closets could be additional bedrooms with egress windows added. Sliding glass doors walk out to lower level deck. Home Warranty! You will feel you are wrapped in nature while sitting on this deck! Enjoy the trees and birds while sitting on one of many built in benches! Plenty of room for all your patio furniture as well! Host a large gathering or an intimate dinner, this is where everyone will want to be! Located in the heart of Winchell for Kalamazoo Promise! The possibilities are endless in this great home! Would be perfect for a mother in law to have separate living space or just a place for the teenagers to have their own space! Truly a very special home!
Last Agent to Sell the Property
Evenboer Walton, REALTORS License #6501199713 Listed on: 07/16/2017
Home Details
Home Type
- Single Family
Est. Annual Taxes
- $4,405
Year Built
- Built in 1948
Lot Details
- 10,236 Sq Ft Lot
- Lot Dimensions are 80 x 128
- Shrub
- Terraced Lot
- Wooded Lot
Parking
- 2 Car Attached Garage
- Garage Door Opener
Home Design
- Composition Roof
- Vinyl Siding
Interior Spaces
- 1-Story Property
- Ceiling Fan
- Window Treatments
- Mud Room
- Den with Fireplace
- Wood Flooring
- Walk-Out Basement
Kitchen
- Eat-In Kitchen
- Built-In Oven
- Cooktop
- Microwave
- Dishwasher
Bedrooms and Bathrooms
- 1 Main Level Bedroom
Laundry
- Laundry on main level
- Dryer
- Washer
Accessible Home Design
- Accessible Bedroom
Outdoor Features
- Deck
- Patio
Utilities
- Central Air
- Heating System Uses Natural Gas
- Hot Water Heating System
- Water Softener is Owned
Listing and Financial Details
- Home warranty included in the sale of the property
Ownership History
Purchase Details
Home Financials for this Owner
Home Financials are based on the most recent Mortgage that was taken out on this home.Purchase Details
Purchase Details
Home Financials for this Owner
Home Financials are based on the most recent Mortgage that was taken out on this home.Purchase Details
Home Financials for this Owner
Home Financials are based on the most recent Mortgage that was taken out on this home.Purchase Details
Home Financials for this Owner
Home Financials are based on the most recent Mortgage that was taken out on this home.Purchase Details
Similar Homes in the area
Home Values in the Area
Average Home Value in this Area
Purchase History
| Date | Buyer | Sale Price | Title Company |
|---|---|---|---|
| Hines Jennifer | $190,000 | Devon Title Co | |
| Rider Barb | -- | None Available | |
| Vandermeer Kellie | $150,000 | None Available | |
| Barbara A Rider Trust | -- | None Available | |
| Beaubien Amy M | $150,000 | None Available | |
| The Barbara A Rider Trust | -- | Devon |
Mortgage History
| Date | Status | Borrower | Loan Amount |
|---|---|---|---|
| Open | Hines Jennifer | $9,134 | |
| Open | Hines Jennifer | $186,558 | |
| Previous Owner | Vandermeer Kellie | $150,000 | |
| Previous Owner | Beaubien Amy M | $150,000 |
Property History
| Date | Event | Price | Change | Sq Ft Price |
|---|---|---|---|---|
| 05/30/2018 05/30/18 | Sold | $190,000 | -5.0% | $90 / Sq Ft |
| 04/26/2018 04/26/18 | Pending | -- | -- | -- |
| 07/16/2017 07/16/17 | For Sale | $199,900 | -- | $95 / Sq Ft |
Tax History Compared to Growth
Tax History
| Year | Tax Paid | Tax Assessment Tax Assessment Total Assessment is a certain percentage of the fair market value that is determined by local assessors to be the total taxable value of land and additions on the property. | Land | Improvement |
|---|---|---|---|---|
| 2024 | $2,545 | $117,700 | $0 | $0 |
| 2023 | $2,425 | $103,200 | $0 | $0 |
| 2022 | $4,133 | $93,500 | $0 | $0 |
| 2021 | $3,996 | $86,300 | $0 | $0 |
| 2020 | $3,913 | $82,800 | $0 | $0 |
| 2019 | $3,731 | $75,400 | $0 | $0 |
| 2018 | $3,375 | $73,800 | $0 | $0 |
| 2017 | $4,533 | $72,100 | $0 | $0 |
| 2016 | $4,533 | $71,600 | $0 | $0 |
| 2015 | $4,533 | $68,100 | $0 | $0 |
| 2014 | $4,533 | $65,600 | $0 | $0 |
Agents Affiliated with this Home
-
Ashley Yonker

Seller's Agent in 2018
Ashley Yonker
Evenboer Walton, REALTORS
(734) 276-2592
8 in this area
80 Total Sales
-
Kim Williams

Buyer's Agent in 2018
Kim Williams
Five Star Real Estate
(269) 330-1820
1 in this area
146 Total Sales
Map
Source: Southwestern Michigan Association of REALTORS®
MLS Number: 17035111
APN: 06-29-196-006
- 2707 Lomond Dr
- 2733 Lorraine Ave
- 2730 Kensington Dr
- 2515 Kensington Dr
- 7501 Stadium Dr
- 2025 Chevy Chase Blvd
- 2421 Crest Dr
- 2134 Sycamore Ln
- 2216 Sheffield Dr
- 3328 Fair Oaks Dr
- 2408 Logan Ave
- 2923 Parkview Ave
- 2523 Logan Ave
- 2508 Oakland Dr
- 3423 Adams St
- 2218 Logan Ave
- 2138-2200 Shelter Pointe Dr
- 2226 Oakland Dr
- 3511 Madison St
- 2239 Oakland Dr
- 2618 Winchell Ave
- 2614 Winchell Ave
- 2706 Winchell Ave
- 2610 Winchell Ave
- 2334 Frederick Ave
- 2622 Winchell Ave
- 2605 Winchell Ave
- 2625 Winchell Ave
- 2326 Frederick Ave
- 2617 Winchell Ave
- 2710 Winchell Ave
- 2627 Winchell Ave
- 2318 Frederick Ave
- 2325 Treehaven Dr
- 2423 Russet Dr
- 2720 Winchell Ave
- 2420 Frederick Ave
- 2314 Frederick Ave
- 2329 Frederick Ave
- 2306 Frederick Ave
