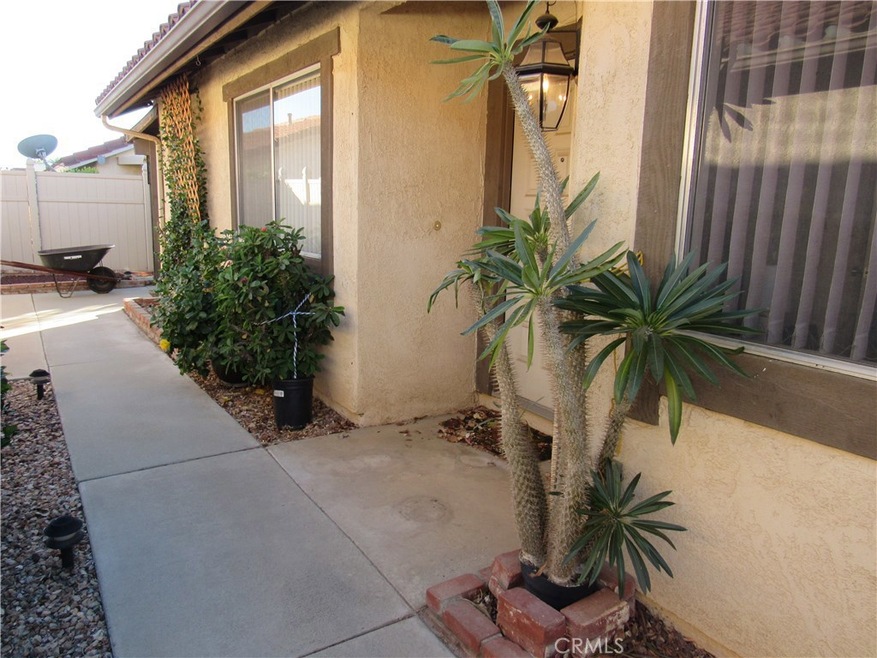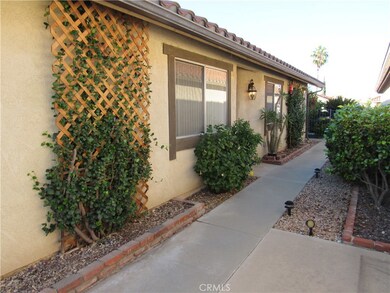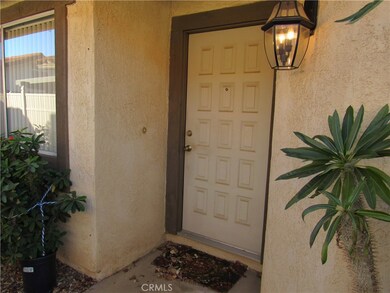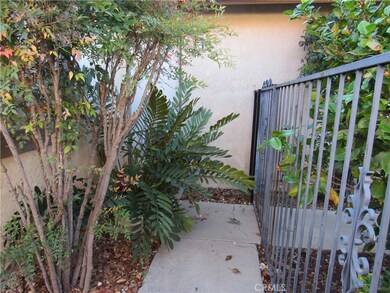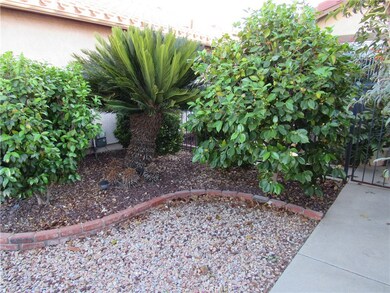
26181 Goldenwood St Sun City, CA 92586
Highlights
- Senior Community
- View of Hills
- Den
- Craftsman Architecture
- Community Pool
- Rear Porch
About This Home
As of January 2021Step into this great home located in the Sun City Patio Homes age restricted of 55+ featuring 2 bedrooms and a separate office that can also be used as another bedroom. Enter into your own private courtyard leading to your front door. Your kitchen offers tile counters and a newer stove/oven and plenty of cabinets. Windows have blinds and some custom window coverings. The family room offers a cozy fireplace for those chilly nights. Step out back into your own oasis with the covered patio and the low maintenance rock scape and beautiful greenery. Inside laundry area with cabinets. The 2 car garage has a work bench and plenty of storage cabinets. A metal roll up door with an automatic door opener. Don't miss the opportunity to live in this wonderful senior community with plenty of amenities.
Last Agent to Sell the Property
DIXIE ROBERTS, BROKER License #00759655 Listed on: 11/19/2020
Last Buyer's Agent
Christine Carrejo
EXP REALTY OF CALIFORNIA INC. License #02063026

Home Details
Home Type
- Single Family
Est. Annual Taxes
- $3,483
Year Built
- Built in 1986
Lot Details
- 3,920 Sq Ft Lot
- Vinyl Fence
- Wood Fence
- Back and Front Yard
HOA Fees
- $45 Monthly HOA Fees
Parking
- 2 Car Attached Garage
- 2 Open Parking Spaces
- Parking Available
- Front Facing Garage
- Single Garage Door
- Driveway
Home Design
- Craftsman Architecture
- Planned Development
- Slab Foundation
- Fire Rated Drywall
- Spanish Tile Roof
- Stucco
Interior Spaces
- 1,199 Sq Ft Home
- Ceiling Fan
- Gas Fireplace
- Custom Window Coverings
- Blinds
- Sliding Doors
- Family Room with Fireplace
- Den
- Utility Room
- Laundry Room
- Views of Hills
Kitchen
- Eat-In Kitchen
- Gas Oven
- Gas Cooktop
- Free-Standing Range
- Dishwasher
- Tile Countertops
Flooring
- Carpet
- Tile
- Vinyl
Bedrooms and Bathrooms
- 2 Main Level Bedrooms
- 2 Full Bathrooms
- Dual Vanity Sinks in Primary Bathroom
- <<tubWithShowerToken>>
Home Security
- Carbon Monoxide Detectors
- Fire and Smoke Detector
Outdoor Features
- Patio
- Exterior Lighting
- Rain Gutters
- Rear Porch
Utilities
- High Efficiency Air Conditioning
- Forced Air Heating and Cooling System
- Heating System Uses Natural Gas
- Natural Gas Connected
- Water Heater
- Sewer Paid
Listing and Financial Details
- Tax Lot 58
- Tax Tract Number 19457
- Assessor Parcel Number 335423034
Community Details
Overview
- Senior Community
- Sun City Patio Homes Association, Phone Number (951) 244-0048
- Avalon Management HOA
Recreation
- Community Pool
Ownership History
Purchase Details
Home Financials for this Owner
Home Financials are based on the most recent Mortgage that was taken out on this home.Purchase Details
Home Financials for this Owner
Home Financials are based on the most recent Mortgage that was taken out on this home.Similar Homes in Sun City, CA
Home Values in the Area
Average Home Value in this Area
Purchase History
| Date | Type | Sale Price | Title Company |
|---|---|---|---|
| Grant Deed | $286,000 | Fidelity National Title Co | |
| Grant Deed | $248,000 | First American Title Company |
Mortgage History
| Date | Status | Loan Amount | Loan Type |
|---|---|---|---|
| Open | $295,985 | VA | |
| Previous Owner | $229,000 | New Conventional | |
| Previous Owner | $256,350 | New Conventional | |
| Previous Owner | $265,000 | Unknown | |
| Previous Owner | $198,400 | Purchase Money Mortgage |
Property History
| Date | Event | Price | Change | Sq Ft Price |
|---|---|---|---|---|
| 07/08/2025 07/08/25 | Price Changed | $365,000 | -1.4% | $304 / Sq Ft |
| 06/02/2025 06/02/25 | For Sale | $370,000 | +29.5% | $309 / Sq Ft |
| 01/28/2021 01/28/21 | Sold | $285,700 | +2.8% | $238 / Sq Ft |
| 12/03/2020 12/03/20 | Pending | -- | -- | -- |
| 11/19/2020 11/19/20 | For Sale | $277,900 | -- | $232 / Sq Ft |
Tax History Compared to Growth
Tax History
| Year | Tax Paid | Tax Assessment Tax Assessment Total Assessment is a certain percentage of the fair market value that is determined by local assessors to be the total taxable value of land and additions on the property. | Land | Improvement |
|---|---|---|---|---|
| 2023 | $3,483 | $297,034 | $67,626 | $229,408 |
| 2022 | $3,462 | $291,210 | $66,300 | $224,910 |
| 2021 | $3,401 | $292,738 | $117,575 | $175,163 |
| 2020 | $3,017 | $261,373 | $104,978 | $156,395 |
| 2019 | $2,924 | $253,760 | $101,920 | $151,840 |
| 2018 | $2,740 | $244,000 | $98,000 | $146,000 |
| 2017 | $2,246 | $200,000 | $81,000 | $119,000 |
| 2016 | $2,100 | $191,000 | $77,000 | $114,000 |
| 2015 | $1,878 | $171,000 | $69,000 | $102,000 |
| 2014 | $1,618 | $149,000 | $60,000 | $89,000 |
Agents Affiliated with this Home
-
Ben Escalera

Seller's Agent in 2025
Ben Escalera
Berkshire Hathaway Homeservices California Realty
(323) 620-4274
1 in this area
139 Total Sales
-
Dixie Roberts
D
Seller's Agent in 2021
Dixie Roberts
DIXIE ROBERTS, BROKER
(951) 244-1867
25 in this area
68 Total Sales
-
Lori Baringer
L
Seller Co-Listing Agent in 2021
Lori Baringer
LCL Realty
(951) 471-1063
25 in this area
57 Total Sales
-
C
Buyer's Agent in 2021
Christine Carrejo
EXP REALTY OF CALIFORNIA INC.
Map
Source: California Regional Multiple Listing Service (CRMLS)
MLS Number: IV20243277
APN: 335-423-034
- 27106 Rangewood St
- 26044 Sunnywood St
- 27057 Rangewood St
- 27250 Murrieta Rd Unit 117
- 27250 Murrieta Rd Unit 283
- 27250 Murrieta Rd Unit 84
- 27250 Murrieta Rd Unit 136
- 27250 Murrieta Rd Unit 1
- 27250 Murrieta Rd Unit 266
- 27250 Murrieta Rd Unit 257
- 27250 Murrieta Rd Unit SPC 364
- 27250 Murrieta Rd Unit 328
- 27250 Murrieta Rd Unit 225
- 27250 Murrieta Rd Unit 75
- 27250 Murrieta Rd Unit 216
- 27250 Murrieta Rd Unit 116
- 27250 Murrieta Rd Unit 17
- 27250 Murrieta Rd Unit 231
- 27182 Amber Rock Dr
- 26135 Palm Breeze Ln
