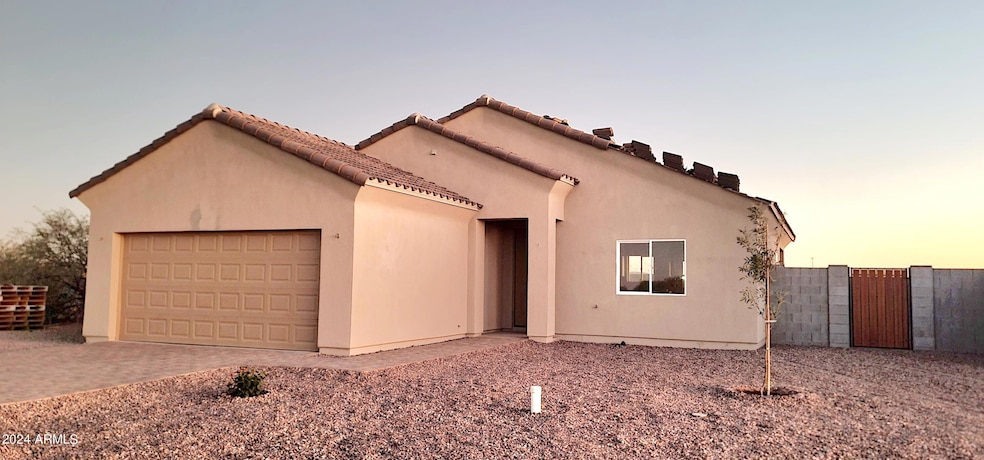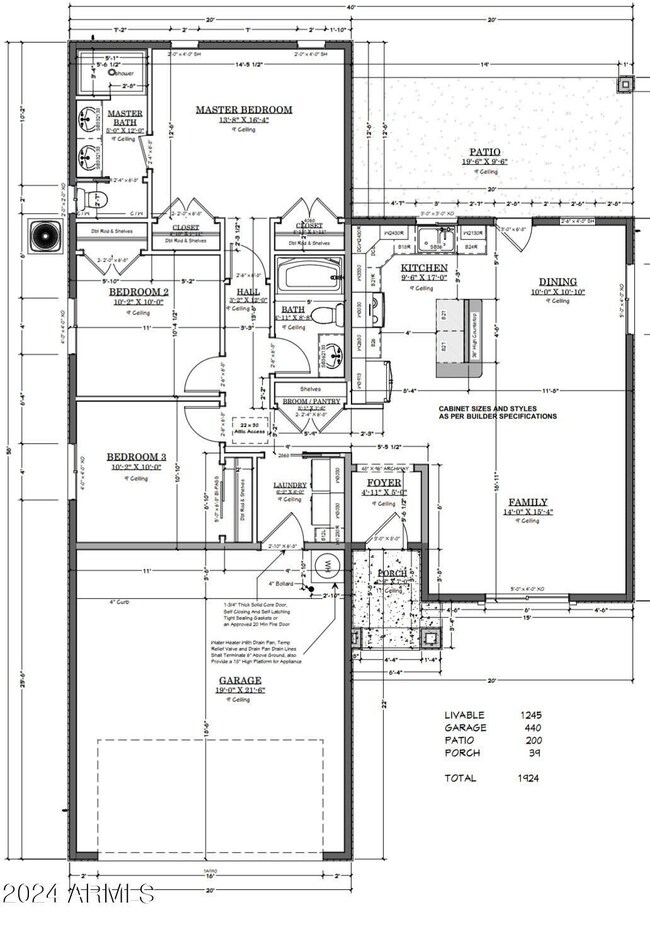
26189 W Desert Crest St Casa Grande, AZ 85193
Highlights
- Horses Allowed On Property
- Mountain View
- Private Yard
- RV Access or Parking
- Granite Countertops
- No HOA
About This Home
As of December 2024Welcome Home! Beautiful semi-custom home including spray foam insulation. As you enter, you are greeted by Wood-Grain tile floors, a luxurious kitchen with Stainless Steel appliances, & a great open floorplan leading right into the Dining & Living rooms. Bathrooms have matching granite counters to the Kitchen. Walk-in shower and Dual Sinks in the Main bath and tub in the guest bath. Each Bedroom has plush Carpet & prewired for wall mounted TV's. Main bed features dual closets. Enter the backyard from the Main Bed or the Kitchen, each with its door to the Back patio. RV Gate & standard gate to the backyard. The Paver driveway leads you to the nicely sized finished garage with an opener, multiple electric outlets, and dual lighting. Tile roof for appeal & longer life. Peaceful nights awaits
Last Agent to Sell the Property
eXp Realty License #SA650533000 Listed on: 10/23/2024

Home Details
Home Type
- Single Family
Est. Annual Taxes
- $12
Year Built
- Built in 2024
Lot Details
- 7,887 Sq Ft Lot
- Desert faces the front of the property
- Block Wall Fence
- Front Yard Sprinklers
- Private Yard
Parking
- 2 Car Direct Access Garage
- 4 Open Parking Spaces
- Garage Door Opener
- RV Access or Parking
Home Design
- Wood Frame Construction
- Spray Foam Insulation
- Tile Roof
- Stucco
Interior Spaces
- 1,254 Sq Ft Home
- 1-Story Property
- Ceiling Fan
- ENERGY STAR Qualified Windows
- Mountain Views
- Washer and Dryer Hookup
Kitchen
- Eat-In Kitchen
- Breakfast Bar
- Electric Cooktop
- Kitchen Island
- Granite Countertops
Flooring
- Carpet
- Tile
Bedrooms and Bathrooms
- 3 Bedrooms
- 2 Bathrooms
- Dual Vanity Sinks in Primary Bathroom
Schools
- Palo Verde Elementary School
- Casa Grande Middle School
- Casa Grande Union High School
Utilities
- Central Air
- Heating Available
- Septic Tank
Additional Features
- Raised Toilet
- Patio
- Horses Allowed On Property
Community Details
- No Home Owners Association
- Association fees include no fees
- Built by Banx Construction
- Casa Grande West Unit Three Subdivision
Listing and Financial Details
- Legal Lot and Block 2 / 21
- Assessor Parcel Number 503-65-060
Ownership History
Purchase Details
Home Financials for this Owner
Home Financials are based on the most recent Mortgage that was taken out on this home.Purchase Details
Purchase Details
Purchase Details
Similar Homes in Casa Grande, AZ
Home Values in the Area
Average Home Value in this Area
Purchase History
| Date | Type | Sale Price | Title Company |
|---|---|---|---|
| Warranty Deed | $279,500 | Security Title Agency | |
| Warranty Deed | $279,500 | Security Title Agency | |
| Warranty Deed | $35,000 | Title Security Agency | |
| Cash Sale Deed | $48,000 | Capital Title Agency Inc | |
| Cash Sale Deed | $2,500 | -- |
Mortgage History
| Date | Status | Loan Amount | Loan Type |
|---|---|---|---|
| Open | $265,525 | New Conventional | |
| Closed | $265,525 | New Conventional |
Property History
| Date | Event | Price | Change | Sq Ft Price |
|---|---|---|---|---|
| 12/11/2024 12/11/24 | Sold | $279,500 | 0.0% | $223 / Sq Ft |
| 10/27/2024 10/27/24 | Pending | -- | -- | -- |
| 10/23/2024 10/23/24 | For Sale | $279,500 | -- | $223 / Sq Ft |
Tax History Compared to Growth
Tax History
| Year | Tax Paid | Tax Assessment Tax Assessment Total Assessment is a certain percentage of the fair market value that is determined by local assessors to be the total taxable value of land and additions on the property. | Land | Improvement |
|---|---|---|---|---|
| 2025 | $12 | -- | -- | -- |
| 2024 | $12 | -- | -- | -- |
| 2023 | $13 | $750 | $750 | $0 |
| 2022 | $12 | $300 | $300 | $0 |
| 2021 | $13 | $320 | $0 | $0 |
| 2020 | $12 | $160 | $0 | $0 |
| 2019 | $12 | $88 | $0 | $0 |
| 2018 | $11 | $80 | $0 | $0 |
| 2017 | $12 | $80 | $0 | $0 |
| 2016 | $12 | $80 | $80 | $0 |
| 2014 | -- | $80 | $80 | $0 |
Agents Affiliated with this Home
-
J
Seller's Agent in 2024
Jason Ferguson
eXp Realty
-
F
Buyer's Agent in 2024
Fatima Rocha
AZ New Horizon Realty
Map
Source: Arizona Regional Multiple Listing Service (ARMLS)
MLS Number: 6775090
APN: 503-65-060
- 25902 Camino Del Sol Unit 2
- 26293 W Desert Crest St
- 0 W Cam Del Sol -- Unit 2 6843930
- 0 W Peters Rd Unit 6898466
- 0000 W Adobe Dr Unit 2
- 0 W Tonalea Dr Unit 2 6884514
- 26499 W Mercer Dr
- 0 W Congdon Dr Unit 1 6850852
- 0 W Chinle Dr Unit 1 6870661
- 00 W Balson Dr Unit 1
- 0 Montgomery Rd 56 Acres -- Unit 5 6813326
- 0 W Gila Bend Hwy Unit 6837622
- 0 N Corrales Rd Unit 6328027
- 0000 W Selma Hwy
- 0000 W Selma Hwy
- 0 S Bianco Rd Unit 6826193
- 0 S Bianco Rd Unit 6750282
- 0 S Bianco Rd Unit 1 6697937
- xxxx W Clayton Rd
- 00 W Boone Dr Unit 372






