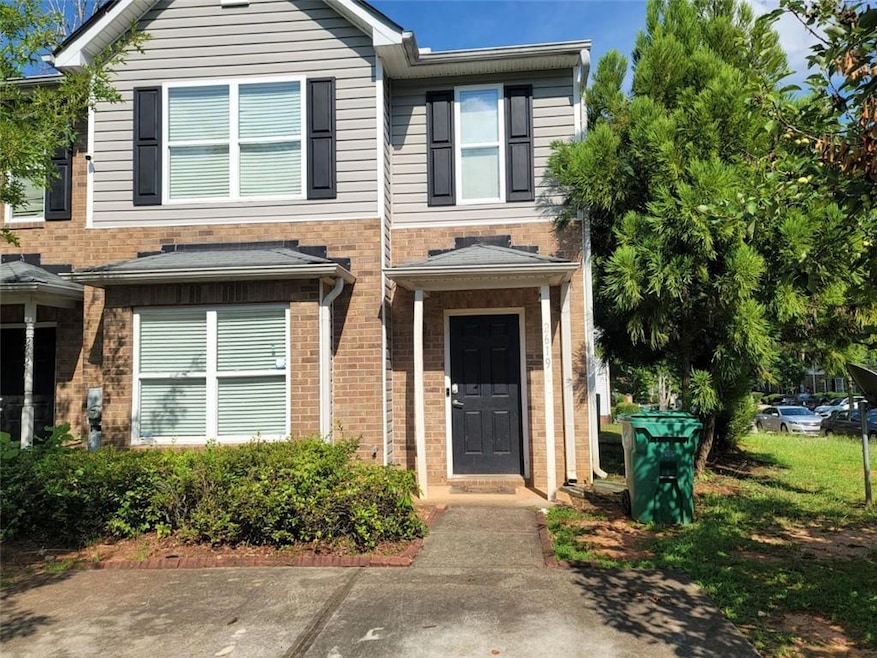
$199,900
- 3 Beds
- 2.5 Baths
- 1,414 Sq Ft
- 2619 Parrish Ct
- Lithonia, GA
Spacious renovated 3BR/2.5BA end-unit townhome with over 1,400 sq ft. This 2-story home features a bright and open layout with a separate dining room, large family room, adequate storage and coxy back patio. The updated kitchen is perfect for entertaining. Upstairs includes 2 spacious bedrooms and a third that makes a great home office or guest room. Ideal location just 20 minutes to downtown
Connie Lindsay HomeSmart






