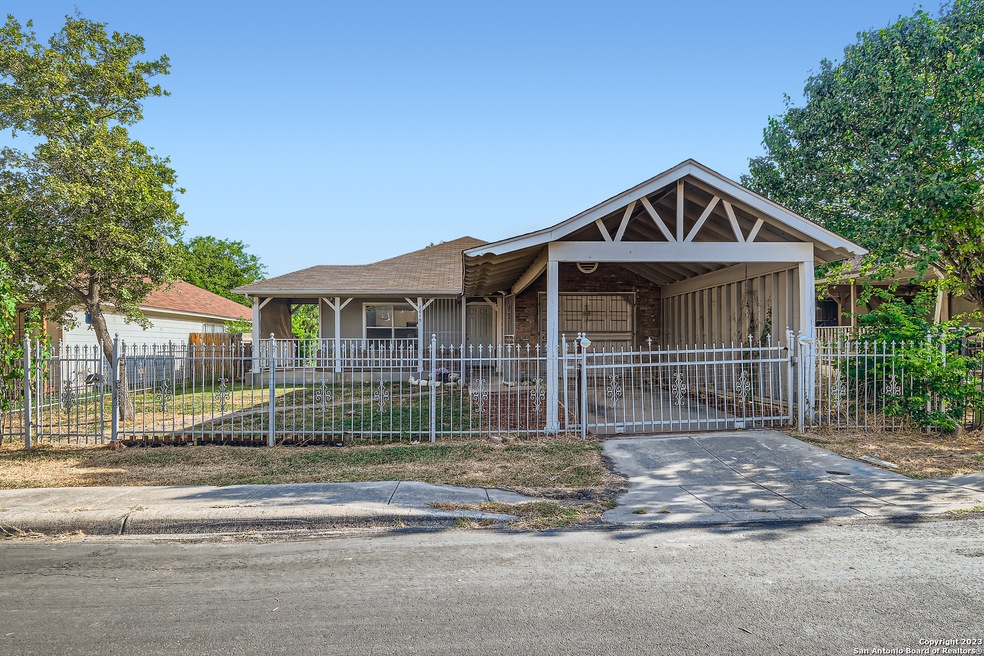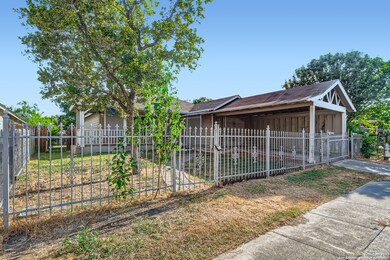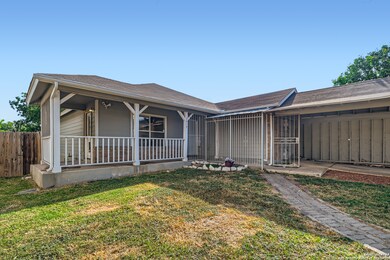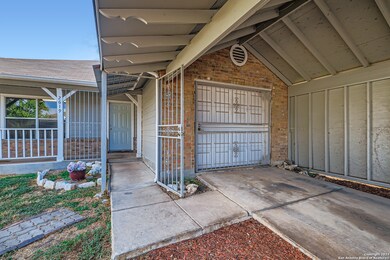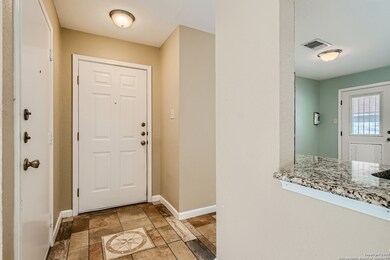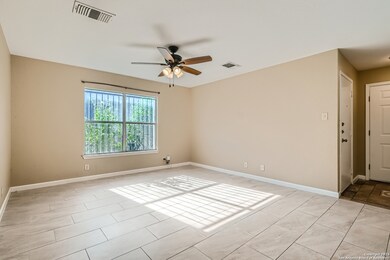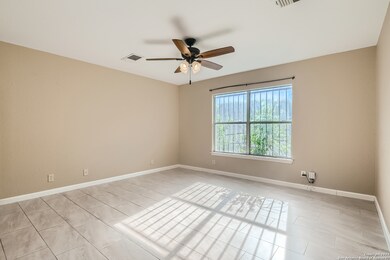
2619 Villa Norte San Antonio, TX 78228
Prospect Hill NeighborhoodHighlights
- Mature Trees
- Covered patio or porch
- Eat-In Kitchen
- Solid Surface Countertops
- 1 Car Attached Garage
- Walk-In Closet
About This Home
As of August 2023Click the Virtual Tour link to view the 3D walkthrough. This charming 3 bed, 2 bath home offers a delightful and cozy living experience. The functional floor plan optimizes the available space, while the tile flooring enhances the inviting ambiance. The eat-in kitchen is a highlight of the home, providing a bright atmosphere and featuring granite counter tops with a decorative tile backsplash, all black appliances and a smooth cooktop stove. The kitchen also includes an eat-in dining nook, perfect for enjoying meals and quality time. The Primary bedroom serves as a comfortable retreat, complete with a full ensuite bathroom for added convenience. Additionally, the Primary bedroom includes a walk-in closet, offering ample storage space for clothing and personal belongings. Two additional bedrooms are part of this lovely home, sharing a full bathroom, making it an ideal arrangement for anyone. The backyard is spacious and inviting, providing the perfect setting for relaxation, entertainment, and enjoying the fresh air. The presence of beautiful mature trees adds to the overall natural beauty of the surroundings, creating a serene outdoor space. One of the significant advantages of this home is its proximity to various conveniences, including HEB, retail shopping, entertainment options, and eateries. This ensures easy access to everyday necessities and leisure activities.
Last Agent to Sell the Property
Rolando Flores
Orchard Brokerage Listed on: 08/05/2023
Home Details
Home Type
- Single Family
Est. Annual Taxes
- $3,921
Year Built
- Built in 2000
Lot Details
- 5,009 Sq Ft Lot
- Wrought Iron Fence
- Mature Trees
Home Design
- Brick Exterior Construction
- Slab Foundation
- Roof Vent Fans
Interior Spaces
- 1,269 Sq Ft Home
- Property has 1 Level
- Ceiling Fan
- Ceramic Tile Flooring
Kitchen
- Eat-In Kitchen
- Stove
- Cooktop
- Dishwasher
- Solid Surface Countertops
- Disposal
Bedrooms and Bathrooms
- 3 Bedrooms
- Walk-In Closet
- 2 Full Bathrooms
Laundry
- Laundry Room
- Laundry Tub
- Washer Hookup
Home Security
- Carbon Monoxide Detectors
- Fire and Smoke Detector
Parking
- 1 Car Attached Garage
- Garage Door Opener
Outdoor Features
- Covered patio or porch
- Rain Gutters
Schools
- Roycisneros Elementary School
- Gus Garcia Middle School
- Memorial High School
Utilities
- Central Heating and Cooling System
- Heating System Uses Natural Gas
- Programmable Thermostat
- Gas Water Heater
Community Details
- Blueridge Subdivision
Listing and Financial Details
- Legal Lot and Block 31 / 9
- Assessor Parcel Number 088880090310
Ownership History
Purchase Details
Home Financials for this Owner
Home Financials are based on the most recent Mortgage that was taken out on this home.Purchase Details
Home Financials for this Owner
Home Financials are based on the most recent Mortgage that was taken out on this home.Purchase Details
Purchase Details
Home Financials for this Owner
Home Financials are based on the most recent Mortgage that was taken out on this home.Similar Homes in San Antonio, TX
Home Values in the Area
Average Home Value in this Area
Purchase History
| Date | Type | Sale Price | Title Company |
|---|---|---|---|
| Deed | -- | None Listed On Document | |
| Vendors Lien | -- | Stc | |
| Trustee Deed | $51,524 | None Available | |
| Vendors Lien | -- | Atc South Central |
Mortgage History
| Date | Status | Loan Amount | Loan Type |
|---|---|---|---|
| Open | $180,500 | New Conventional | |
| Previous Owner | $147,283 | FHA | |
| Previous Owner | $51,700 | Fannie Mae Freddie Mac | |
| Previous Owner | $20,000 | Stand Alone Second |
Property History
| Date | Event | Price | Change | Sq Ft Price |
|---|---|---|---|---|
| 08/23/2023 08/23/23 | Sold | -- | -- | -- |
| 08/11/2023 08/11/23 | Pending | -- | -- | -- |
| 08/04/2023 08/04/23 | For Sale | $190,000 | +26.7% | $150 / Sq Ft |
| 08/16/2019 08/16/19 | Off Market | -- | -- | -- |
| 05/13/2019 05/13/19 | Sold | -- | -- | -- |
| 04/13/2019 04/13/19 | Pending | -- | -- | -- |
| 04/08/2019 04/08/19 | For Sale | $149,999 | -- | $118 / Sq Ft |
Tax History Compared to Growth
Tax History
| Year | Tax Paid | Tax Assessment Tax Assessment Total Assessment is a certain percentage of the fair market value that is determined by local assessors to be the total taxable value of land and additions on the property. | Land | Improvement |
|---|---|---|---|---|
| 2023 | $2,170 | $152,158 | $34,100 | $134,960 |
| 2022 | $3,381 | $138,325 | $25,850 | $134,220 |
| 2021 | $3,116 | $125,750 | $18,800 | $106,950 |
| 2020 | $3,084 | $118,540 | $12,950 | $105,590 |
| 2019 | $2,953 | $110,180 | $11,800 | $98,380 |
| 2018 | $2,263 | $84,117 | $11,700 | $86,200 |
| 2017 | $2,038 | $76,470 | $10,200 | $66,270 |
| 2016 | $1,883 | $70,653 | $9,560 | $65,990 |
| 2015 | $1,654 | $64,230 | $9,560 | $54,670 |
| 2014 | $1,654 | $69,260 | $0 | $0 |
Agents Affiliated with this Home
-
R
Seller's Agent in 2023
Rolando Flores
Orchard Brokerage
-
Iris Escobedo
I
Buyer's Agent in 2023
Iris Escobedo
Resi Realty, LLC
(210) 850-0175
1 in this area
6 Total Sales
-
Steven Garza

Seller's Agent in 2019
Steven Garza
eXp Realty
(210) 885-6222
118 Total Sales
-
Levi Rodgers

Buyer's Agent in 2019
Levi Rodgers
RE/MAX
(210) 331-7000
7 in this area
3,156 Total Sales
Map
Source: San Antonio Board of REALTORS®
MLS Number: 1709077
APN: 08888-009-0310
- 2332 Rivas St
- 1924 Kentucky Ave
- 2638 Menchaca St Unit 2
- 107 Blueridge St
- 2310 Delgado St
- 1326 NW 23rd St
- 2911 Lombrano St
- 622 Blue Ridge Dr
- 1303 NW 22nd St
- 1244 Waverly Ave
- 131 Neff
- 2939 Ruiz St
- 2111 Cincinnati Ave
- 427 Goodrich
- 1703 Texas Ave
- 1806 Delgado St
- 111 Adaes Ave
- 300 S San Augustine Ave
- 3220 W Ashby Place
- 2743 Culebra Rd
