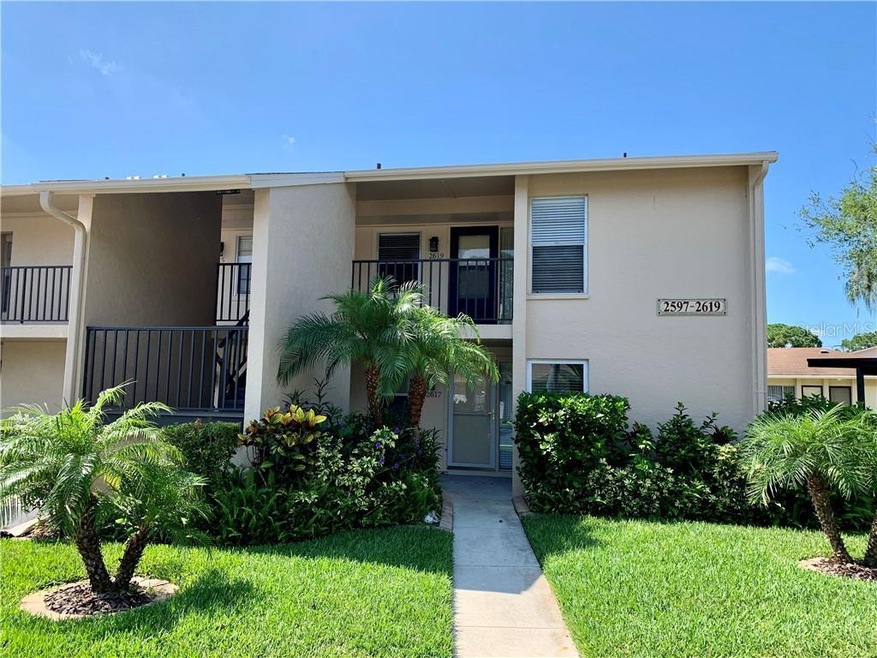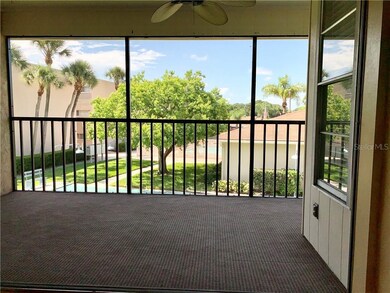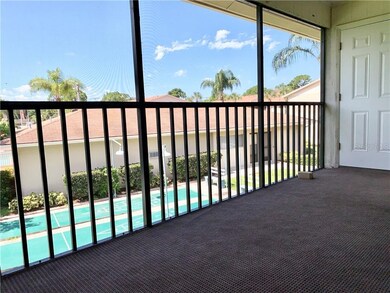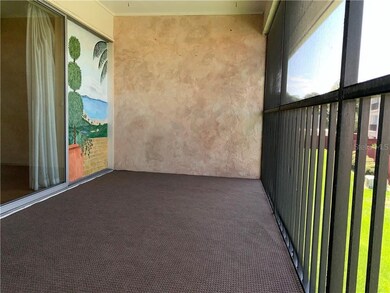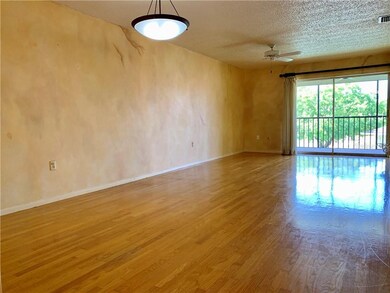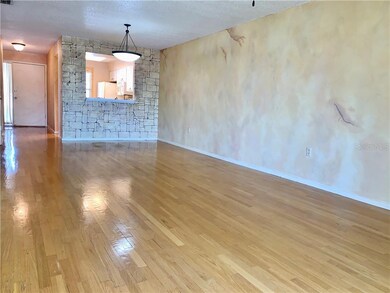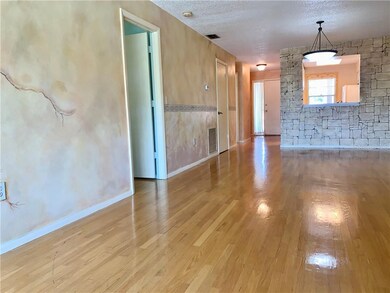
2619 Woodgate Ln Unit K-12 Sarasota, FL 34231
Ridge Wood Heights NeighborhoodHighlights
- Fitness Center
- 0.58 Acre Lot
- Wood Flooring
- Riverview High School Rated A
- Clubhouse
- End Unit
About This Home
As of March 2023Paradise is calling! This is a charming and spacious 2 bedroom 2 bathroom home you will not want to pass up on. This 2nd floor condo boasts a large bedroom with walk in closet, beautiful hardwood floors throughout, in unit laundry, and a screened balcony with pocketing sliders that overlooks the pool and shuffleboard court. Not to mention just minutes from world famous Siesta Key Beach!
Last Agent to Sell the Property
WILLIAM RAVEIS REAL ESTATE License #3277939 Listed on: 06/11/2020

Property Details
Home Type
- Condominium
Est. Annual Taxes
- $1,504
Year Built
- Built in 1982
Lot Details
- End Unit
- North Facing Home
HOA Fees
- $338 Monthly HOA Fees
Home Design
- Slab Foundation
- Shingle Roof
- Block Exterior
- Stucco
Interior Spaces
- 1,100 Sq Ft Home
- 1-Story Property
- Ceiling Fan
- Drapes & Rods
- Blinds
- Sliding Doors
- Combination Dining and Living Room
- Wood Flooring
- Pool Views
Kitchen
- Range<<rangeHoodToken>>
- <<microwave>>
- Ice Maker
- Dishwasher
Bedrooms and Bathrooms
- 2 Bedrooms
- Split Bedroom Floorplan
- Walk-In Closet
- 2 Full Bathrooms
Laundry
- Laundry closet
- Dryer
- Washer
Home Security
Parking
- 1 Carport Space
- Assigned Parking
Accessible Home Design
- Stairway
Outdoor Features
- Balcony
- Covered patio or porch
- Exterior Lighting
- Outdoor Storage
Schools
- Phillippi Shores Elementary School
- Brookside Middle School
- Riverview High School
Utilities
- Central Heating and Cooling System
- Electric Water Heater
- High Speed Internet
- Phone Available
- Cable TV Available
Listing and Financial Details
- Down Payment Assistance Available
- Visit Down Payment Resource Website
- Assessor Parcel Number 0075169012
Community Details
Overview
- Association fees include cable TV, community pool, escrow reserves fund, internet, maintenance structure, ground maintenance, pest control, pool maintenance, private road, sewer, trash, water
- Terry Mathews Association, Phone Number (941) 927-7181
- Pinewood Village Community
- Pinewood Village Ix Subdivision
- On-Site Maintenance
- The community has rules related to deed restrictions, vehicle restrictions
- Rental Restrictions
Recreation
- Recreation Facilities
- Shuffleboard Court
- Fitness Center
- Community Pool
Pet Policy
- No Pets Allowed
Additional Features
- Clubhouse
- Fire and Smoke Detector
Ownership History
Purchase Details
Home Financials for this Owner
Home Financials are based on the most recent Mortgage that was taken out on this home.Purchase Details
Purchase Details
Purchase Details
Home Financials for this Owner
Home Financials are based on the most recent Mortgage that was taken out on this home.Purchase Details
Purchase Details
Home Financials for this Owner
Home Financials are based on the most recent Mortgage that was taken out on this home.Purchase Details
Home Financials for this Owner
Home Financials are based on the most recent Mortgage that was taken out on this home.Similar Homes in Sarasota, FL
Home Values in the Area
Average Home Value in this Area
Purchase History
| Date | Type | Sale Price | Title Company |
|---|---|---|---|
| Quit Claim Deed | $100 | None Listed On Document | |
| Warranty Deed | $285,000 | -- | |
| Warranty Deed | $215,000 | Williams Parker | |
| Warranty Deed | $132,000 | Attorney | |
| Interfamily Deed Transfer | -- | Attorney | |
| Warranty Deed | $122,000 | -- | |
| Warranty Deed | $107,900 | -- |
Mortgage History
| Date | Status | Loan Amount | Loan Type |
|---|---|---|---|
| Previous Owner | $125,400 | New Conventional | |
| Previous Owner | $82,000 | No Value Available | |
| Previous Owner | $27,000 | Credit Line Revolving | |
| Previous Owner | $80,925 | Purchase Money Mortgage |
Property History
| Date | Event | Price | Change | Sq Ft Price |
|---|---|---|---|---|
| 03/30/2023 03/30/23 | Sold | $285,000 | 0.0% | $259 / Sq Ft |
| 02/24/2023 02/24/23 | Pending | -- | -- | -- |
| 02/13/2023 02/13/23 | For Sale | $285,000 | +115.9% | $259 / Sq Ft |
| 08/24/2020 08/24/20 | Sold | $132,000 | -2.1% | $120 / Sq Ft |
| 07/15/2020 07/15/20 | Pending | -- | -- | -- |
| 07/09/2020 07/09/20 | For Sale | $134,900 | 0.0% | $123 / Sq Ft |
| 06/14/2020 06/14/20 | Pending | -- | -- | -- |
| 06/11/2020 06/11/20 | For Sale | $134,900 | -- | $123 / Sq Ft |
Tax History Compared to Growth
Tax History
| Year | Tax Paid | Tax Assessment Tax Assessment Total Assessment is a certain percentage of the fair market value that is determined by local assessors to be the total taxable value of land and additions on the property. | Land | Improvement |
|---|---|---|---|---|
| 2024 | $2,469 | $136,514 | -- | -- |
| 2023 | $2,469 | $210,700 | $0 | $210,700 |
| 2022 | $1,923 | $139,300 | $0 | $139,300 |
| 2021 | $1,686 | $106,800 | $0 | $106,800 |
| 2020 | $1,544 | $94,300 | $0 | $94,300 |
| 2019 | $1,504 | $93,900 | $0 | $93,900 |
| 2018 | $1,392 | $86,600 | $0 | $86,600 |
| 2017 | $1,352 | $81,900 | $0 | $81,900 |
| 2016 | $1,273 | $74,200 | $0 | $74,200 |
| 2015 | $1,215 | $68,100 | $0 | $68,100 |
| 2014 | $1,214 | $54,230 | $0 | $0 |
Agents Affiliated with this Home
-
Melinda Vass
M
Seller's Agent in 2023
Melinda Vass
CHARLES RUTENBERG REALTY INC
(407) 613-4911
6 in this area
93 Total Sales
-
Janelle Miller

Buyer's Agent in 2023
Janelle Miller
MARCUS & COMPANY REALTY
(941) 304-5786
1 in this area
57 Total Sales
-
Nicholas Hays

Seller's Agent in 2020
Nicholas Hays
WILLIAM RAVEIS REAL ESTATE
(941) 894-1255
1 in this area
32 Total Sales
-
Enya Overholser

Buyer's Agent in 2020
Enya Overholser
NEXTHOME BEACH TO BAY
(941) 306-9311
2 in this area
243 Total Sales
Map
Source: Stellar MLS
MLS Number: A4469462
APN: 0075-16-9012
- 2599 Woodgate Ln Unit K7
- 2609 Woodgate Ln Unit K4
- 2607 Woodgate Ln Unit K9
- 2763 Woodgate Ln Unit 111
- 2763 Woodgate Ln Unit 105
- 2763 Woodgate Ln Unit 211
- 2763 Woodgate Ln Unit 210
- 2763 Woodgate Ln Unit 108
- 2763 Woodgate Ln Unit 208
- 2763 Woodgate Ln Unit 307
- 2639 Woodgate Ln Unit H8
- 2657 Woodgate Ln Unit E4
- 2640 Woodgate Ln Unit F6
- 2782 Woodgate Ln Unit 18
- 0 Swift Rd
- 4711 Placid Cir
- 2802 Jamaica St
- 2896 Grand Cayman St
- 2900 Woodpine Ct
- 0 Trinidad St
